1835 Red Barn Road, Hudsonville, MI 49426
Local realty services provided by:ERA Reardon Realty
1835 Red Barn Road,Hudsonville, MI 49426
$864,900
- 4 Beds
- 3 Baths
- 2,059 sq. ft.
- Single family
- Active
Upcoming open houses
- Sun, Oct 0504:00 pm - 05:30 pm
Listed by:tara a reibel
Office:five star real estate (grandv)
MLS#:25051039
Source:MI_GRAR
Price summary
- Price:$864,900
- Price per sq. ft.:$420.06
- Monthly HOA dues:$8.33
About this home
Your private backyard oasis awaits at 1835 Red Barn in Spring Grove Village! Backing up to Spring Grove Park and located in the highly sought Hudsonville School District, this custom-built ranch home offers over $200K in exterior upgrades including an in-ground pool with swim ledge, gazebo, patios & fire pit. The spacious main floor features 2,000+ sq ft with a gourmet kitchen & 10' island, huge walk-in pantry, LVP flooring, custom ceilings, dual-sided fireplace, office, and an elegant primary suite with tile shower & large closet. A 2nd bedroom with full bath and sitting room complete the main level. The finished lower level boasts 9' ceilings, daylight windows, rec room, kitchenette, 2 bedrooms, full bath, and flex space for a workout room or 5th bedroom! Outdoor living shines with deck, patio, and pool area overlooking the wooded, peaceful park. Home is also ideally located near Grand Rapids, the Lakeshore, and Riley St trails. Schedule your private showing today!
Contact an agent
Home facts
- Year built:2021
- Listing ID #:25051039
- Added:1 day(s) ago
- Updated:October 04, 2025 at 04:46 PM
Rooms and interior
- Bedrooms:4
- Total bathrooms:3
- Full bathrooms:3
- Living area:2,059 sq. ft.
Heating and cooling
- Heating:Forced Air
Structure and exterior
- Year built:2021
- Building area:2,059 sq. ft.
- Lot area:0.37 Acres
Schools
- High school:Hudsonville High School
- Middle school:Riley Street Middle School
- Elementary school:Jamestown Upper Elementary School
Utilities
- Water:Public
Finances and disclosures
- Price:$864,900
- Price per sq. ft.:$420.06
- Tax amount:$36 (2025)
New listings near 1835 Red Barn Road
- Open Sat, 11am to 1pmNew
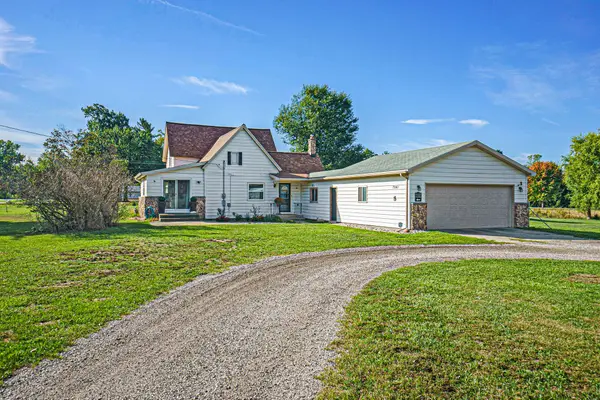 $419,900Active3 beds 2 baths2,146 sq. ft.
$419,900Active3 beds 2 baths2,146 sq. ft.7241 72nd Ave Avenue, Hudsonville, MI 49426
MLS# 25050749Listed by: CENTURY 21 AFFILIATED (GR) - New
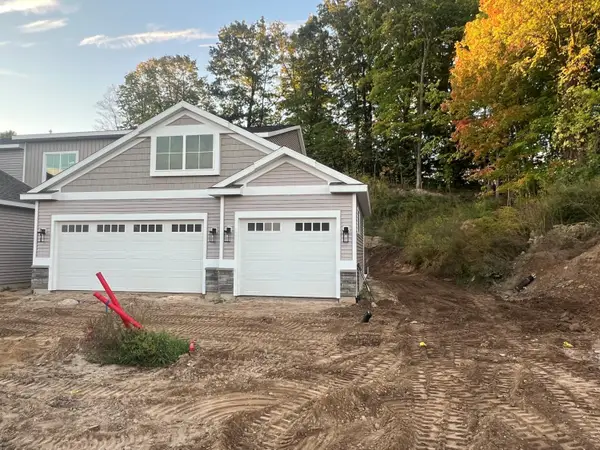 $379,900Active3 beds 3 baths1,636 sq. ft.
$379,900Active3 beds 3 baths1,636 sq. ft.1040 Castlebay Way #19, Hudsonville, MI 49426
MLS# 25050646Listed by: APEX REALTY GROUP - Open Sat, 12 to 2pmNew
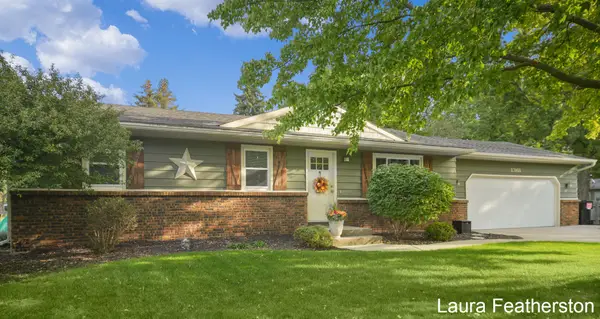 $395,000Active4 beds 2 baths1,808 sq. ft.
$395,000Active4 beds 2 baths1,808 sq. ft.1361 Carol Drive Sw, Hudsonville, MI 49426
MLS# 25050647Listed by: GREENRIDGE REALTY (SUMMIT) - New
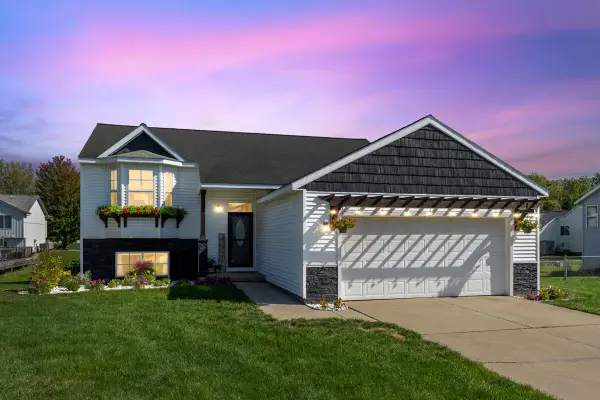 $389,900Active4 beds 2 baths1,902 sq. ft.
$389,900Active4 beds 2 baths1,902 sq. ft.7918 Westside, Hudsonville, MI 49426
MLS# 25050394Listed by: COLDWELL BANKER WOODLAND SCHMIDT GRAND HAVEN - Open Sat, 11am to 1pmNew
 $579,900Active4 beds 3 baths3,639 sq. ft.
$579,900Active4 beds 3 baths3,639 sq. ft.2944 Sun Ridge Lane, Hudsonville, MI 49426
MLS# 25050395Listed by: ENCOMPASS-REALTORS - New
 $25,000Active0.3 Acres
$25,000Active0.3 Acres1750 I-196, Hudsonville, MI 49426
MLS# 25050306Listed by: JAQUA REALTORS - Open Sat, 12 to 2pmNew
 $169,900Active2 beds 1 baths820 sq. ft.
$169,900Active2 beds 1 baths820 sq. ft.5374 36th Avenue #37, Hudsonville, MI 49426
MLS# 25050079Listed by: BELLABAY REALTY LLC - New
 $1,095,000Active5 beds 3 baths4,050 sq. ft.
$1,095,000Active5 beds 3 baths4,050 sq. ft.3879 Quincy Street, Hudsonville, MI 49426
MLS# 25049750Listed by: HOMESTEAD REALTY OF W MICHIGAN 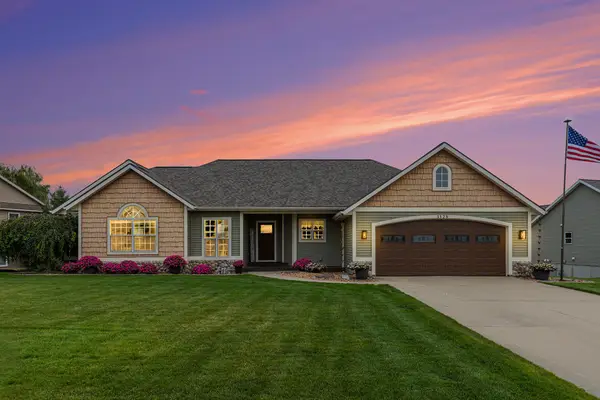 $519,900Pending4 beds 4 baths3,064 sq. ft.
$519,900Pending4 beds 4 baths3,064 sq. ft.3528 Tearose Drive, Hudsonville, MI 49426
MLS# 25049383Listed by: GREENRIDGE REALTY (KENTWOOD)
