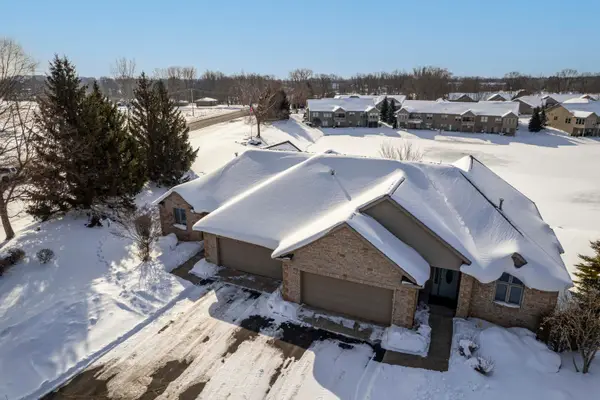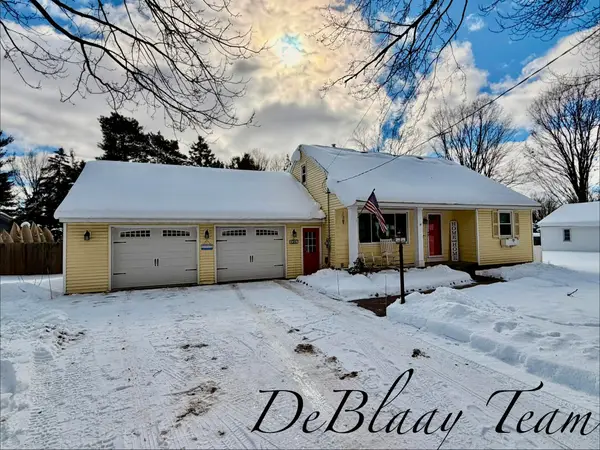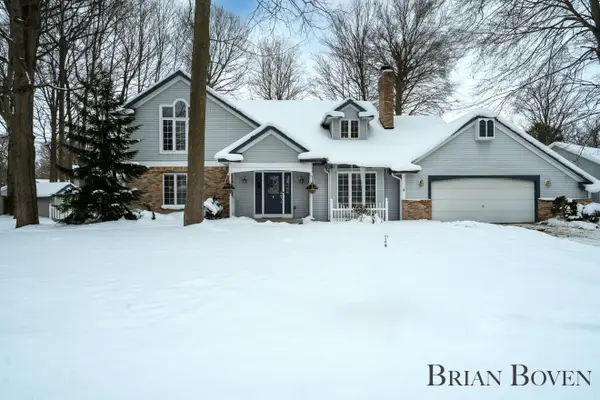1936 Red Barn Drive, Hudsonville, MI 49426
Local realty services provided by:ERA Reardon Realty Great Lakes
Listed by: donna k anders, timothy j anders
Office: berkshire hathaway homeservices michigan real estate (main)
MLS#:25049075
Source:MI_GRAR
Price summary
- Price:$850,000
- Price per sq. ft.:$278.87
- Monthly HOA dues:$14.58
About this home
Welcome Home to this almost brand new Craftsman style in Spring Grove Village, one of Jamestown's newest! Custom designed & upgraded by the Seller, this 2023 built beauty has almost 4400 sq feet, w/ breathtaking 2-story Foyer & spectacular staircase, 20' ceilings in open Great Room, adjacent to Luxury Kitchen, w/ Quartz countertops, Custom deigned Island, fabulous tile backsplash, upgraded LVP flooring thruout, awesome Pantry, Laundry, and Mudroom (w/ shoe closet)! You will want to entertain and enjoy the lovely Sunroom w/ Fireplace off the Dining Area! Work at home in the great Office up front, or go relax in your beautiful Primary Suite on the main floor, with HUGE walk-in closet and massive Tile shower in the bathroom! The upper level has a lounge area, a guest suite w/ private bath, & 2 bedrooms w/ Jack n Jill bathroom! The lower level is ready for fun times, w/ a Sunroom area w/ a linear Fireplace, & an oversized Family Room, PLUS Another bedroom & bathroom, in addition to an are roughed-in for bedroom #6! Step outside and entertain in your quiet backyard! Custom blinds and window coverings thruout, 3 zone HVAC w/ Google Home remote, Bosch and Kitchenaid appliances in Kitchen, Lockable Double French Doors for the Office, w/ ethernet, Tray accent ceiling above Kitchen Island, 7 zone Sprinkler System....Trex Decking on deck and professional patio on lower level. Lots of beautiful upgrades----Come and see your next home!!
Contact an agent
Home facts
- Year built:2023
- Listing ID #:25049075
- Added:143 day(s) ago
- Updated:February 15, 2026 at 04:06 PM
Rooms and interior
- Bedrooms:5
- Total bathrooms:5
- Full bathrooms:4
- Half bathrooms:1
- Living area:4,385 sq. ft.
Heating and cooling
- Heating:Forced Air
Structure and exterior
- Year built:2023
- Building area:4,385 sq. ft.
- Lot area:0.37 Acres
Utilities
- Water:Public
Finances and disclosures
- Price:$850,000
- Price per sq. ft.:$278.87
- Tax amount:$10,787 (2025)
New listings near 1936 Red Barn Drive
- Open Sun, 1 to 3pmNew
 $425,000Active2 beds 3 baths2,504 sq. ft.
$425,000Active2 beds 3 baths2,504 sq. ft.4820 Faringdom Grove Drive, Hudsonville, MI 49426
MLS# 26005024Listed by: CITY2SHORE ARETE COLLECTION INC - New
 $524,900Active4 beds 4 baths2,885 sq. ft.
$524,900Active4 beds 4 baths2,885 sq. ft.4964 Laurelwood Drive, Hudsonville, MI 49426
MLS# 26004812Listed by: HOMEREALTY HOLLAND  $349,900Pending4 beds 2 baths1,776 sq. ft.
$349,900Pending4 beds 2 baths1,776 sq. ft.4082 Marion Street, Hudsonville, MI 49426
MLS# 26004648Listed by: ADT REALTY- Open Sat, 2 to 4pmNew
 $339,900Active3 beds 3 baths1,172 sq. ft.
$339,900Active3 beds 3 baths1,172 sq. ft.4760 Crescent Drive, Hudsonville, MI 49426
MLS# 26004479Listed by: URBAN SOIL REALTY - New
 $119,900Active0.41 Acres
$119,900Active0.41 Acres7853 Tessa Trail #Lot 12, Hudsonville, MI 49426
MLS# 26004461Listed by: WEST EDGE REAL ESTATE LLC - New
 $580,000Active5 beds 3 baths2,418 sq. ft.
$580,000Active5 beds 3 baths2,418 sq. ft.3751 Teton Drive, Hudsonville, MI 49426
MLS# 26004408Listed by: EPIQUE REALTY  $465,000Pending4 beds 4 baths2,974 sq. ft.
$465,000Pending4 beds 4 baths2,974 sq. ft.7188 Gettysburg Drive, Hudsonville, MI 49426
MLS# 26004166Listed by: FIVE STAR REAL ESTATE (COURTLAND)- New
 $235,000Active2 beds 1 baths936 sq. ft.
$235,000Active2 beds 1 baths936 sq. ft.5054 Cedar Court, Hudsonville, MI 49426
MLS# 26004186Listed by: MIEDEMA REALTY INC.  $429,900Pending4 beds 3 baths2,149 sq. ft.
$429,900Pending4 beds 3 baths2,149 sq. ft.2106 Morgan Run, Hudsonville, MI 49426
MLS# 26004087Listed by: FIVE STAR REAL ESTATE (WALKER) $324,900Active2 beds 3 baths2,049 sq. ft.
$324,900Active2 beds 3 baths2,049 sq. ft.3686 Oxford #4, Hudsonville, MI 49426
MLS# 26003977Listed by: AKER AND COMPANY REAL ESTATE

