2784 Sunbrook Drive, Hudsonville, MI 49426
Local realty services provided by:ERA Greater North Properties

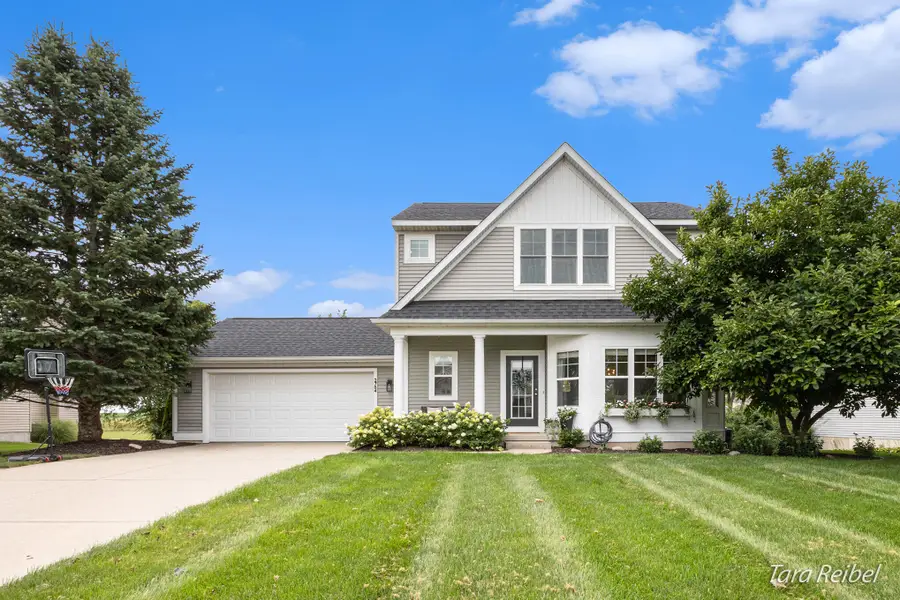

2784 Sunbrook Drive,Hudsonville, MI 49426
$439,900
- 3 Beds
- 3 Baths
- 1,574 sq. ft.
- Single family
- Active
Upcoming open houses
- Sat, Aug 2310:00 am - 11:30 am
Listed by:tara a reibel
Office:five star real estate (grandv)
MLS#:25042234
Source:MI_GRAR
Price summary
- Price:$439,900
- Price per sq. ft.:$279.48
- Monthly HOA dues:$23.75
About this home
Welcome home to 2784 Sunbrook Drive, located in one of Jamestown's most desirable neighborhoods with access to the community pool and park! This beautifully updated, turn-key 3 bedroom, 2.5 bath home (with potential for a 4th bedroom) offers 9' ceilings on the main and an open-concept layout. The kitchen boasts a center island with quartz countertops, a modern backsplash, and plenty of space for gathering. Recent updates provide peace of mind, including newer roof, furnace, A/C, water heater, windows, flooring, sump pump, washer/dryer, paint, and more. The private primary suite offers a relaxing retreat with a walk in closet and bathroom. The home is tucked away on a quiet cul-de-sac with no rear neighbors! You will also enjoy the updated landscaping and backyard drainage tile. Truly move-in ready, this home combines modern upgrades with an ideal location in sought after Hudsonville school district—don't miss the opportunity to make it yours! Please call for your private showing!
Contact an agent
Home facts
- Year built:2002
- Listing Id #:25042234
- Added:1 day(s) ago
- Updated:August 20, 2025 at 04:12 PM
Rooms and interior
- Bedrooms:3
- Total bathrooms:3
- Full bathrooms:2
- Half bathrooms:1
- Living area:1,574 sq. ft.
Heating and cooling
- Heating:Forced Air
Structure and exterior
- Year built:2002
- Building area:1,574 sq. ft.
- Lot area:0.31 Acres
Schools
- Middle school:Riley Street Middle School
Utilities
- Water:Public
Finances and disclosures
- Price:$439,900
- Price per sq. ft.:$279.48
- Tax amount:$4,034 (2025)
New listings near 2784 Sunbrook Drive
 $624,485Pending4 beds 3 baths2,774 sq. ft.
$624,485Pending4 beds 3 baths2,774 sq. ft.5145 Blendon Woods Court #16, Hudsonville, MI 49426
MLS# 25042271Listed by: RE/MAX OF GRAND RAPIDS (STNDL)- New
 $480,000Active4 beds 3 baths2,785 sq. ft.
$480,000Active4 beds 3 baths2,785 sq. ft.6620 Sheldon Crossing Drive, Hudsonville, MI 49426
MLS# 25042263Listed by: FIVE STAR REAL ESTATE (MAIN) - Open Sat, 1 to 3pmNew
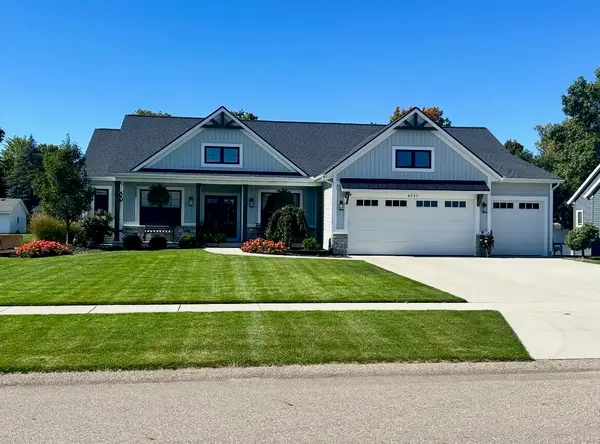 $649,000Active5 beds 4 baths3,402 sq. ft.
$649,000Active5 beds 4 baths3,402 sq. ft.6721 Alward Drive, Hudsonville, MI 49426
MLS# 25042087Listed by: FIVE STAR REAL ESTATE (MAIN) - New
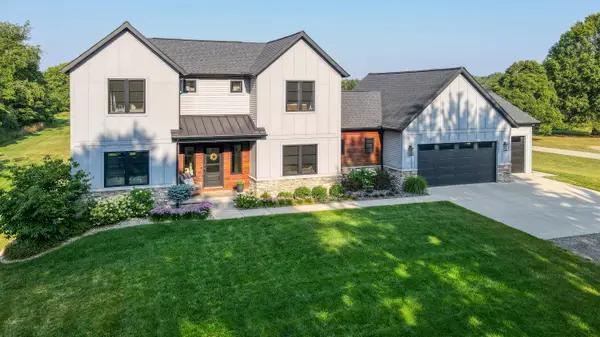 $884,900Active5 beds 5 baths3,584 sq. ft.
$884,900Active5 beds 5 baths3,584 sq. ft.6441 64th Avenue, Hudsonville, MI 49426
MLS# 25042079Listed by: WEICHERT REALTORS PLAT (MAIN) - New
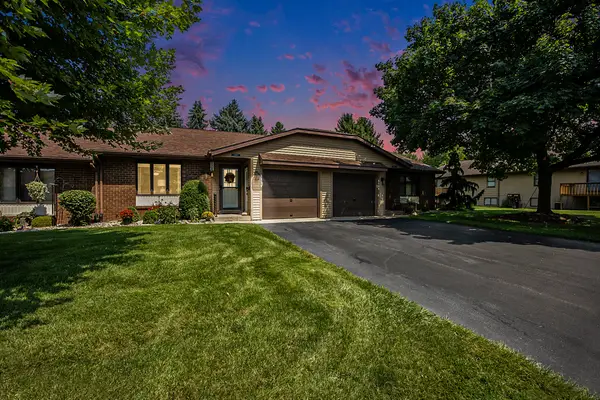 $265,000Active2 beds 2 baths1,990 sq. ft.
$265,000Active2 beds 2 baths1,990 sq. ft.5136 Ridgeview Drive, Hudsonville, MI 49426
MLS# 25041815Listed by: EXP REALTY (GRAND RAPIDS) - New
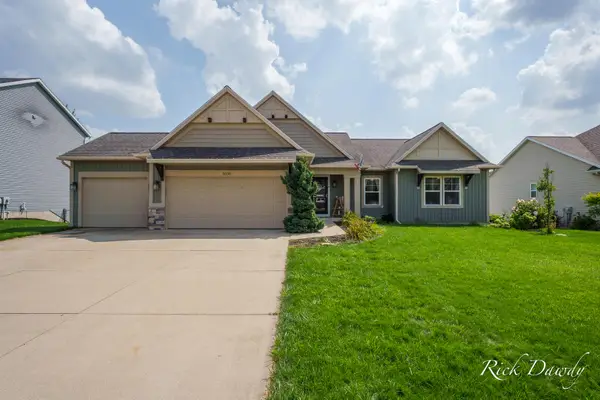 $495,000Active4 beds 3 baths2,504 sq. ft.
$495,000Active4 beds 3 baths2,504 sq. ft.3630 Bryce Drive, Hudsonville, MI 49426
MLS# 25041681Listed by: FIVE STAR REAL ESTATE (MAIN)  $399,900Pending5 beds 3 baths2,603 sq. ft.
$399,900Pending5 beds 3 baths2,603 sq. ft.3545 Aiden Court, Hudsonville, MI 49426
MLS# 25041385Listed by: BELLABAY REALTY (NORTH)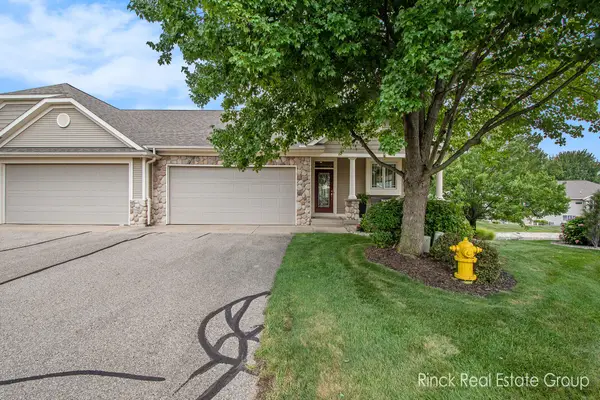 $349,900Pending2 beds 2 baths2,263 sq. ft.
$349,900Pending2 beds 2 baths2,263 sq. ft.3845 Canterbury Drive #26, Hudsonville, MI 49426
MLS# 25041247Listed by: KELLER WILLIAMS REALTY RIVERTOWN- New
 $595,700Active4 beds 3 baths2,774 sq. ft.
$595,700Active4 beds 3 baths2,774 sq. ft.5134 Blendon Meadow Circle #42, Hudsonville, MI 49426
MLS# 25041177Listed by: RE/MAX OF GRAND RAPIDS (STNDL)
