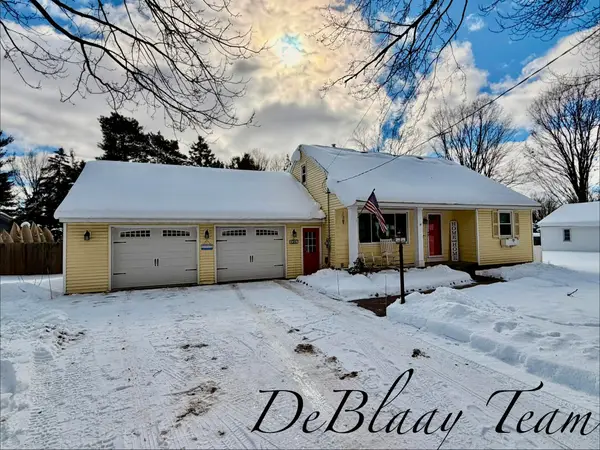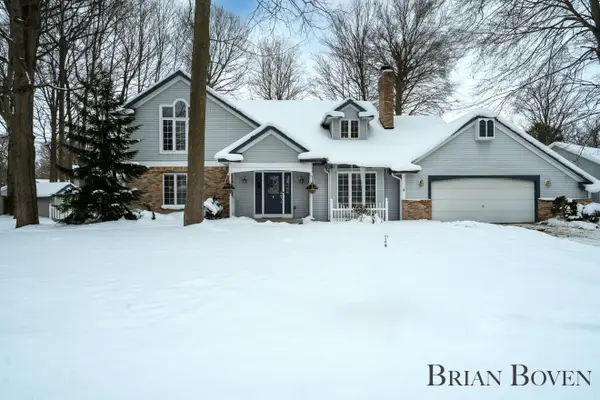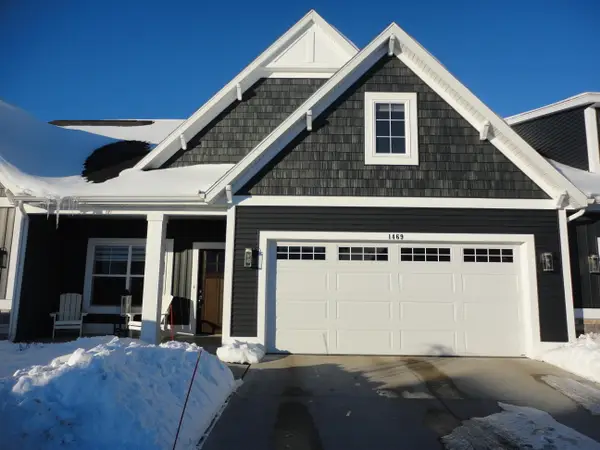3467 Stonyridge Drive, Hudsonville, MI 49426
Local realty services provided by:ERA Reardon Realty
Listed by: cheryl l morehouse
Office: berkshire hathaway homeservices michigan real estate (south)
MLS#:25051914
Source:MI_GRAR
Price summary
- Price:$463,900
- Price per sq. ft.:$235.48
About this home
'Welcome home to this beautifully maintained two-story in the highly sought-after Hudsonville School District—a home that truly checks every box. From the moment you step inside, you're greeted by a bright, inviting living room with a cozy fireplace and sliders leading to the back deck, making it perfect for entertaining or unwinding at the end of the day. The kitchen is the heart of the home, featuring granite countertops, bar seating, and a pantry, ideal for everyday living and hosting friends and family. You'll also love the main-floor laundry and convenient half bath just off the back entry—small details that make a big difference. Upstairs, the home offers a spacious primary suite with a private bath, plus two additional bedrooms and a full bath, providing plenty of room for everyone. The finished lower level is a standout feature, offering a large family room with a wet bar, a fourth bedroom, and a full bath. Outside, enjoy a fenced backyard ideal for pets and play, along with a finished two-stall garage. This home has been lovingly cared for and is truly move-in ready. Hudsonville offers the best of both worlds - strong community ties, parks, farmers markets, nature trails, and quick access to Grand Rapids. From the Hudsonville Nature Center to Action Wake Park and Terra Square events, there's always something to enjoy. Homes like this don't last long. If you're looking for comfort, space, and location - this is the one."
Contact an agent
Home facts
- Year built:1999
- Listing ID #:25051914
- Added:126 day(s) ago
- Updated:February 10, 2026 at 08:36 AM
Rooms and interior
- Bedrooms:4
- Total bathrooms:4
- Full bathrooms:3
- Half bathrooms:1
- Living area:2,820 sq. ft.
Heating and cooling
- Heating:Forced Air
Structure and exterior
- Year built:1999
- Building area:2,820 sq. ft.
- Lot area:0.29 Acres
Utilities
- Water:Public
Finances and disclosures
- Price:$463,900
- Price per sq. ft.:$235.48
- Tax amount:$3,997 (2025)
New listings near 3467 Stonyridge Drive
- New
 $524,900Active4 beds 4 baths2,885 sq. ft.
$524,900Active4 beds 4 baths2,885 sq. ft.4964 Laurelwood Drive, Hudsonville, MI 49426
MLS# 26004812Listed by: HOMEREALTY HOLLAND - Open Sat, 1 to 3pmNew
 $349,900Active4 beds 2 baths1,776 sq. ft.
$349,900Active4 beds 2 baths1,776 sq. ft.4082 Marion Street, Hudsonville, MI 49426
MLS# 26004648Listed by: ADT REALTY - New
 $339,900Active3 beds 3 baths1,172 sq. ft.
$339,900Active3 beds 3 baths1,172 sq. ft.4760 Crescent Drive, Hudsonville, MI 49426
MLS# 26004479Listed by: URBAN SOIL REALTY - New
 $119,900Active0.41 Acres
$119,900Active0.41 Acres7853 Tessa Trail #Lot 12, Hudsonville, MI 49426
MLS# 26004461Listed by: WEST EDGE REAL ESTATE LLC - New
 $580,000Active5 beds 3 baths2,418 sq. ft.
$580,000Active5 beds 3 baths2,418 sq. ft.3751 Teton Drive, Hudsonville, MI 49426
MLS# 26004408Listed by: EPIQUE REALTY  $465,000Pending4 beds 4 baths2,974 sq. ft.
$465,000Pending4 beds 4 baths2,974 sq. ft.7188 Gettysburg Drive, Hudsonville, MI 49426
MLS# 26004166Listed by: FIVE STAR REAL ESTATE (COURTLAND)- New
 $235,000Active2 beds 1 baths936 sq. ft.
$235,000Active2 beds 1 baths936 sq. ft.5054 Cedar Court, Hudsonville, MI 49426
MLS# 26004186Listed by: MIEDEMA REALTY INC.  $429,900Pending4 beds 3 baths2,149 sq. ft.
$429,900Pending4 beds 3 baths2,149 sq. ft.2106 Morgan Run, Hudsonville, MI 49426
MLS# 26004087Listed by: FIVE STAR REAL ESTATE (WALKER)- Open Sat, 11am to 1pmNew
 $324,900Active2 beds 3 baths2,049 sq. ft.
$324,900Active2 beds 3 baths2,049 sq. ft.3686 Oxford #4, Hudsonville, MI 49426
MLS# 26003977Listed by: AKER AND COMPANY REAL ESTATE - New
 $369,900Active3 beds 2 baths1,710 sq. ft.
$369,900Active3 beds 2 baths1,710 sq. ft.1469 Eagle Shore #41, Hudsonville, MI 49426
MLS# 26003915Listed by: VANDERKUYL REALTY

