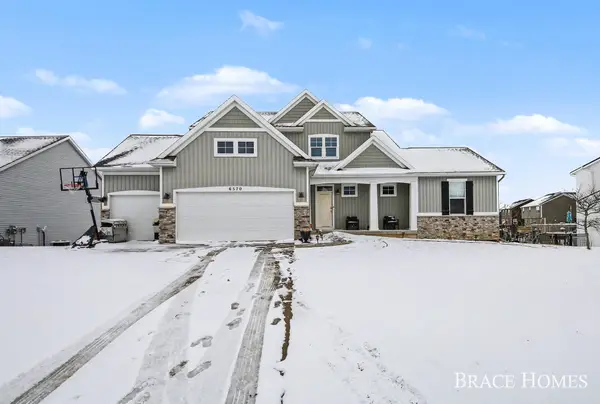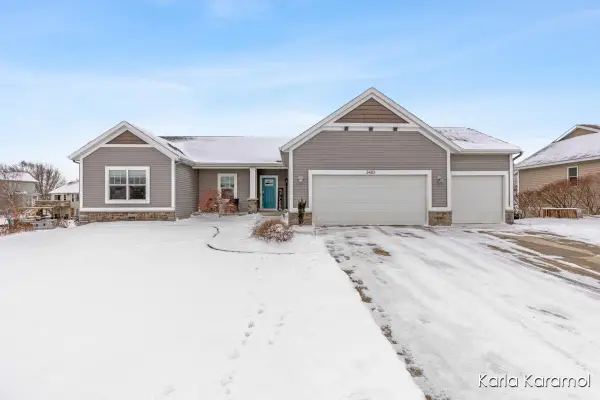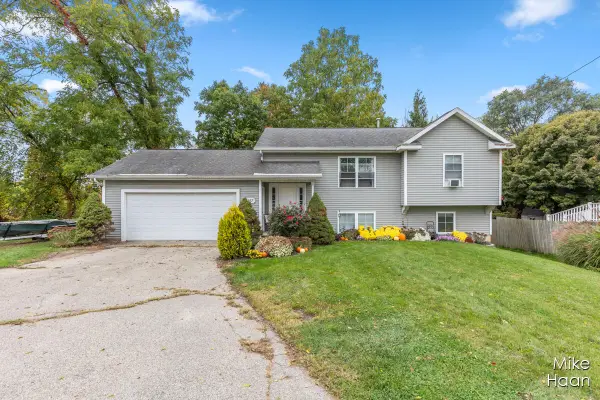4219 Unity Drive #53, Hudsonville, MI 49426
Local realty services provided by:ERA Greater North Properties
4219 Unity Drive #53,Hudsonville, MI 49426
$589,900
- 5 Beds
- 3 Baths
- 2,660 sq. ft.
- Single family
- Pending
Listed by: rachel r brock, melinda j robison
Office: five star real estate (main)
MLS#:25059002
Source:MI_GRAR
Price summary
- Price:$589,900
- Price per sq. ft.:$320.25
- Monthly HOA dues:$29.17
About this home
OPEN HOUSE 12/6 12-2PM!! Welcome to this spacious 5-bedroom, 3-bathroom home located in the highly desirable Hudsonville School District. Thoughtfully designed and impeccably maintained, this property offers comfort, convenience, and quality at every turn. Step into the inviting main level featuring 9-foot ceilings, a cozy gas fireplace, and a stunning 4-seasons room that fills the home with natural light year-round. The primary ensuite is a true retreat, complete with double sinks and a generous walk-in closet. The lower level offers even more living space with a walkout basement leading to a private patio—perfect for entertaining or relaxing. Enjoy the outdoors with a new composite deck (2023), underground sprinkling, and a whole-house 20KW generator that ensures peace of mind in any season. Car enthusiasts and hobbyists will appreciate the insulated, heated, and fully sheet-rocked 3-stall garage featuring insulated garage doors. Additional updates include a new dishwasher and microwave and a whole-house gutter leaf filter system for easy maintenance. This home combines modern updates, functional spaces, and top-rated schools - truly a must-see! Call to set up your private showing today!
Contact an agent
Home facts
- Year built:2017
- Listing ID #:25059002
- Added:43 day(s) ago
- Updated:January 01, 2026 at 05:45 PM
Rooms and interior
- Bedrooms:5
- Total bathrooms:3
- Full bathrooms:3
- Living area:2,660 sq. ft.
Heating and cooling
- Heating:Forced Air
Structure and exterior
- Year built:2017
- Building area:2,660 sq. ft.
- Lot area:0.27 Acres
Utilities
- Water:Public
Finances and disclosures
- Price:$589,900
- Price per sq. ft.:$320.25
- Tax amount:$6,954 (2025)
New listings near 4219 Unity Drive #53
- Open Sat, 11am to 12:30pmNew
 $548,850Active4 beds 3 baths2,306 sq. ft.
$548,850Active4 beds 3 baths2,306 sq. ft.6570 Alward Drive, Hudsonville, MI 49426
MLS# 26000051Listed by: BERKSHIRE HATHAWAY HOMESERVICES MICHIGAN REAL ESTATE (MAIN) - New
 $515,000Active5 beds 4 baths2,900 sq. ft.
$515,000Active5 beds 4 baths2,900 sq. ft.3483 Stephanie Drive, Hudsonville, MI 49426
MLS# 25062976Listed by: RE/MAX UNITED (MAIN) - New
 $714,900Active6 beds 4 baths3,117 sq. ft.
$714,900Active6 beds 4 baths3,117 sq. ft.3857 Winsome Drive, Hudsonville, MI 49426
MLS# 25062925Listed by: APEX REALTY GROUP - New
 $250,000Active2 beds 2 baths1,596 sq. ft.
$250,000Active2 beds 2 baths1,596 sq. ft.6702 N Wentward Court #104, Hudsonville, MI 49426
MLS# 25062937Listed by: RE/MAX PREMIER - New
 $355,000Active4 beds 2 baths1,776 sq. ft.
$355,000Active4 beds 2 baths1,776 sq. ft.6487 36th Avenue, Hudsonville, MI 49426
MLS# 25062891Listed by: FIVE STAR REAL ESTATE LLC MAIN GRAND RAPI - New
 $350,000Active2 beds 3 baths2,210 sq. ft.
$350,000Active2 beds 3 baths2,210 sq. ft.4606 Windsor Hill Drive #45, Hudsonville, MI 49426
MLS# 25062838Listed by: RE/MAX PREMIER  $319,900Pending4 beds 1 baths1,516 sq. ft.
$319,900Pending4 beds 1 baths1,516 sq. ft.5636 School Avenue, Hudsonville, MI 49426
MLS# 25062597Listed by: 616 REALTY LLC $1,200,000Active3 beds 3 baths3,625 sq. ft.
$1,200,000Active3 beds 3 baths3,625 sq. ft.3712 Shoreside Court, Hudsonville, MI 49426
MLS# 25062330Listed by: KELLER WILLIAMS LAKESHORE $535,000Active5 beds 3 baths2,341 sq. ft.
$535,000Active5 beds 3 baths2,341 sq. ft.3391 Sagecrest Drive, Hudsonville, MI 49426
MLS# 25062225Listed by: FIVE STAR REAL ESTATE (GRANDV)- Open Sat, 1 to 2:30pm
 $589,000Active3 beds 3 baths2,495 sq. ft.
$589,000Active3 beds 3 baths2,495 sq. ft.5125 56th Avenue, Hudsonville, MI 49426
MLS# 25062201Listed by: RE/MAX LAKESHORE
