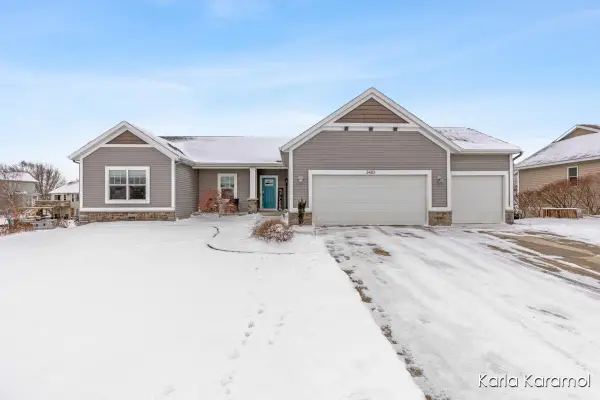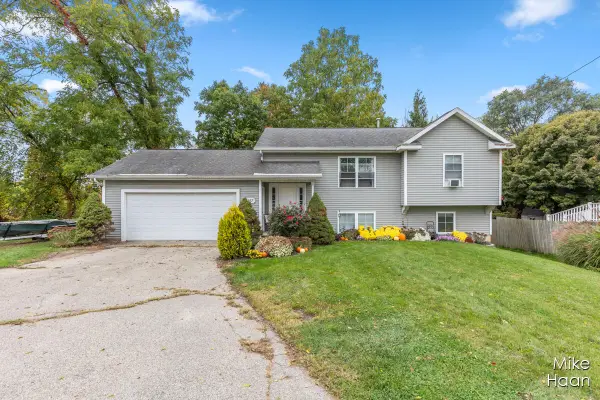6264 Balsam Drive, Hudsonville, MI 49426
Local realty services provided by:ERA Reardon Realty Great Lakes
6264 Balsam Drive,Hudsonville, MI 49426
$245,000
- 2 Beds
- 1 Baths
- 861 sq. ft.
- Single family
- Pending
Listed by: taylor macias, alexander macias
Office: keller williams gr east
MLS#:25059232
Source:MI_GRAR
Price summary
- Price:$245,000
- Price per sq. ft.:$284.55
About this home
Welcome to 6264 Balsam! If you're looking for comfortable living with great natural light, an open layout, and an incredible backyard, this cozy ranch is one you won't want to miss. Inside, you'll find an inviting open-concept floor plan with a spacious living area that flows seamlessly into the kitchen. Big windows throughout the home allow sunlight to pour in from front to back, creating a warm and bright atmosphere. The kitchen features updated appliances, ample cabinet space, and a charming window above the sink overlooking the fully fenced backyard. Step outside to enjoy a generously sized deck- perfect for relaxing, entertaining, or taking in the greenery and mature trees that surround the space. With 2 bedrooms and 1 bathroom conveniently located off the main living areas, this home offers easy, comfortable living. You'll find the highway is easily accessible from this location along with great schools and town just minutes from your doorstep. You don't want to miss this one!
Contact an agent
Home facts
- Year built:1950
- Listing ID #:25059232
- Added:41 day(s) ago
- Updated:December 17, 2025 at 10:04 AM
Rooms and interior
- Bedrooms:2
- Total bathrooms:1
- Full bathrooms:1
- Living area:861 sq. ft.
Heating and cooling
- Heating:Forced Air
Structure and exterior
- Year built:1950
- Building area:861 sq. ft.
- Lot area:0.21 Acres
Utilities
- Water:Public
Finances and disclosures
- Price:$245,000
- Price per sq. ft.:$284.55
- Tax amount:$2,683 (2025)
New listings near 6264 Balsam Drive
- New
 $515,000Active5 beds 4 baths2,900 sq. ft.
$515,000Active5 beds 4 baths2,900 sq. ft.3483 Stephanie Drive, Hudsonville, MI 49426
MLS# 25062976Listed by: RE/MAX UNITED (MAIN) - New
 $714,900Active6 beds 4 baths3,117 sq. ft.
$714,900Active6 beds 4 baths3,117 sq. ft.3857 Winsome Drive, Hudsonville, MI 49426
MLS# 25062925Listed by: APEX REALTY GROUP - New
 $250,000Active2 beds 2 baths1,596 sq. ft.
$250,000Active2 beds 2 baths1,596 sq. ft.6702 N Wentward Court #104, Hudsonville, MI 49426
MLS# 25062937Listed by: RE/MAX PREMIER - New
 $355,000Active4 beds 2 baths1,776 sq. ft.
$355,000Active4 beds 2 baths1,776 sq. ft.6487 36th Avenue, Hudsonville, MI 49426
MLS# 25062891Listed by: FIVE STAR REAL ESTATE LLC MAIN GRAND RAPI - New
 $350,000Active2 beds 3 baths2,210 sq. ft.
$350,000Active2 beds 3 baths2,210 sq. ft.4606 Windsor Hill Drive #45, Hudsonville, MI 49426
MLS# 25062838Listed by: RE/MAX PREMIER  $319,900Pending4 beds 1 baths1,516 sq. ft.
$319,900Pending4 beds 1 baths1,516 sq. ft.5636 School Avenue, Hudsonville, MI 49426
MLS# 25062597Listed by: 616 REALTY LLC $1,200,000Active3 beds 3 baths3,625 sq. ft.
$1,200,000Active3 beds 3 baths3,625 sq. ft.3712 Shoreside Court, Hudsonville, MI 49426
MLS# 25062330Listed by: KELLER WILLIAMS LAKESHORE $535,000Active5 beds 3 baths2,341 sq. ft.
$535,000Active5 beds 3 baths2,341 sq. ft.3391 Sagecrest Drive, Hudsonville, MI 49426
MLS# 25062225Listed by: FIVE STAR REAL ESTATE (GRANDV)- Open Sat, 1 to 2:30pm
 $589,000Active3 beds 3 baths2,495 sq. ft.
$589,000Active3 beds 3 baths2,495 sq. ft.5125 56th Avenue, Hudsonville, MI 49426
MLS# 25062201Listed by: RE/MAX LAKESHORE  $225,000Pending3 beds 1 baths1,361 sq. ft.
$225,000Pending3 beds 1 baths1,361 sq. ft.5547 Pleasant Avenue, Hudsonville, MI 49426
MLS# 25062208Listed by: WEICHERT REALTORS PLAT (MAIN)
