6339 Autumn Drive, Hudsonville, MI 49426
Local realty services provided by:ERA Reardon Realty Great Lakes
Listed by:ron webb
Office:coldwell banker woodland schmidt
MLS#:25044948
Source:MI_GRAR
Price summary
- Price:$389,900
- Price per sq. ft.:$232.08
About this home
Hudsonville Schools! This spacious residence is ideal for a family. It features five large bedrooms (including one non-conforming bedroom in the lower level) and two full bathrooms. Located conveniently near schools, shopping centers, dining options, and easily accessible via Highway 196 to Grand Rapids. This property is competitively priced as the owners are under contract for a new condo. The tri-level design emphasizes functionality, with the main level comprising a kitchen with a built-in grill, a dining area with a designated desk space, a family room with original hardwood floors, a bedroom, and a full bathroom with laundry facilities. The upper level offers three bedrooms, another full bathroom, and a cedar-lined linen closet. The finished lower level includes a fireplace, a non-conforming bedroom, ample storage space, and additional living areas. Pets are welcome, and the fenced backyard provides a secure outdoor environment. Built-in lockers are available near the garage for additional organization. 3 Open Houses scheduled. No additional showings at this time.
Contact an agent
Home facts
- Year built:1961
- Listing ID #:25044948
- Added:13 day(s) ago
- Updated:September 11, 2025 at 04:55 PM
Rooms and interior
- Bedrooms:5
- Total bathrooms:2
- Full bathrooms:2
- Living area:2,470 sq. ft.
Heating and cooling
- Heating:Forced Air
Structure and exterior
- Year built:1961
- Building area:2,470 sq. ft.
- Lot area:0.3 Acres
Finances and disclosures
- Price:$389,900
- Price per sq. ft.:$232.08
- Tax amount:$3,852 (2024)
New listings near 6339 Autumn Drive
- Open Sat, 11am to 12:30pmNew
 $289,900Active2 beds 4 baths2,150 sq. ft.
$289,900Active2 beds 4 baths2,150 sq. ft.6725 N Wentward Court, Hudsonville, MI 49426
MLS# 25047484Listed by: RE/MAX OF GRAND RAPIDS (STNDL) - Open Sat, 9:30 to 11amNew
 $399,000Active3 beds 3 baths2,250 sq. ft.
$399,000Active3 beds 3 baths2,250 sq. ft.6088 Elmwood Lake Drive, Hudsonville, MI 49426
MLS# 25047475Listed by: FIVE STAR REAL ESTATE (HOLLAND) - Open Tue, 5:30 to 7pmNew
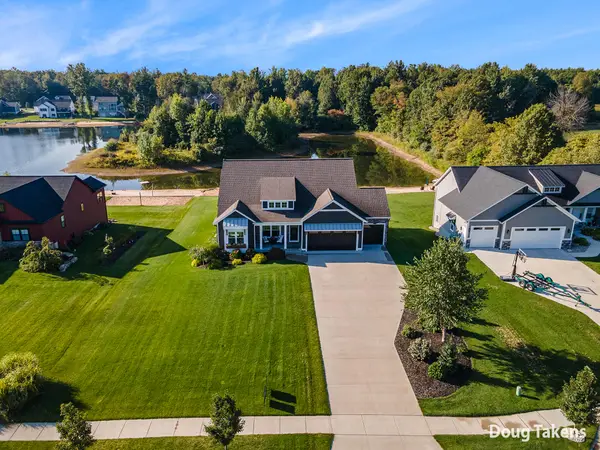 $825,000Active5 beds 3 baths4,034 sq. ft.
$825,000Active5 beds 3 baths4,034 sq. ft.5356 Eagle Cove Drive, Hudsonville, MI 49426
MLS# 25047184Listed by: INDEPENDENCE REALTY (MAIN) - New
 $487,000Active5 beds 3 baths2,520 sq. ft.
$487,000Active5 beds 3 baths2,520 sq. ft.7318 Alycia Drive, Hudsonville, MI 49426
MLS# 25047121Listed by: RE/MAX OF GRAND RAPIDS (FH) - New
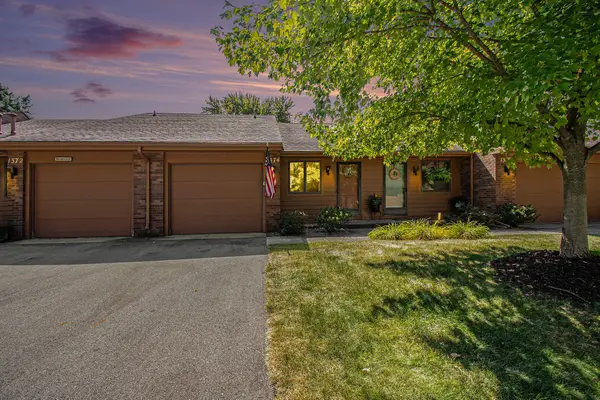 $269,900Active2 beds 2 baths1,584 sq. ft.
$269,900Active2 beds 2 baths1,584 sq. ft.1374 Bent Tree Court #50, Hudsonville, MI 49426
MLS# 25047009Listed by: RE/MAX OF GRAND RAPIDS (STNDL) - New
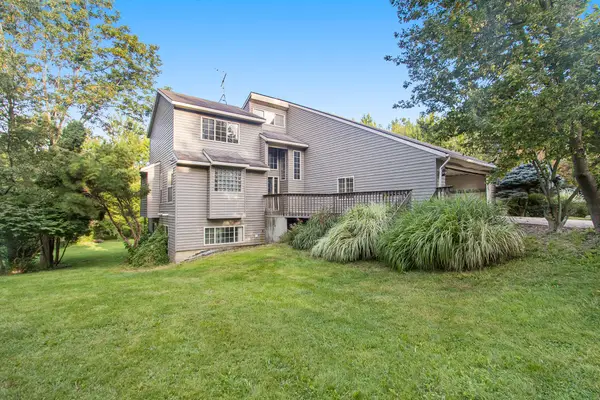 $575,000Active6 beds 5 baths3,274 sq. ft.
$575,000Active6 beds 5 baths3,274 sq. ft.4128 Byron Road, Hudsonville, MI 49426
MLS# 25046876Listed by: COLDWELL BANKER WOODLAND SCHMIDT 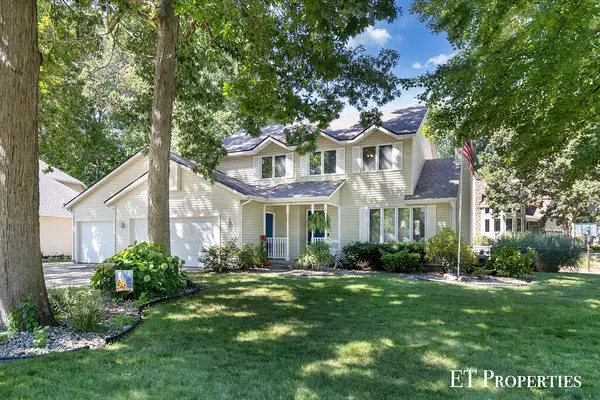 $469,900Pending4 beds 4 baths1,688 sq. ft.
$469,900Pending4 beds 4 baths1,688 sq. ft.7399 Hidden Forest Court, Hudsonville, MI 49426
MLS# 25045874Listed by: FIVE STAR REAL ESTATE (ROCK)- New
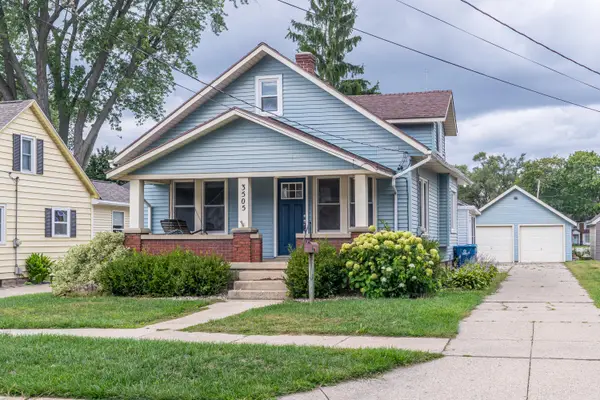 $354,900Active4 beds 3 baths2,063 sq. ft.
$354,900Active4 beds 3 baths2,063 sq. ft.3505 Curtis Street, Hudsonville, MI 49426
MLS# 25046761Listed by: FIVE STAR REAL ESTATE - New
 $350,000Active4 beds 3 baths2,304 sq. ft.
$350,000Active4 beds 3 baths2,304 sq. ft.6500 Van Dam Avenue, Hudsonville, MI 49426
MLS# 25046700Listed by: MEDENDORP REAL ESTATE GROUP  $279,900Pending4 beds 2 baths1,440 sq. ft.
$279,900Pending4 beds 2 baths1,440 sq. ft.3560 Barker Street, Hudsonville, MI 49426
MLS# 25046580Listed by: CITY2SHORE GATEWAY GROUP OF BYRON CENTER
