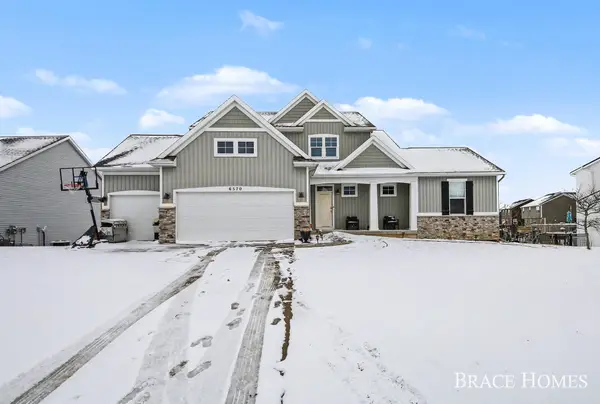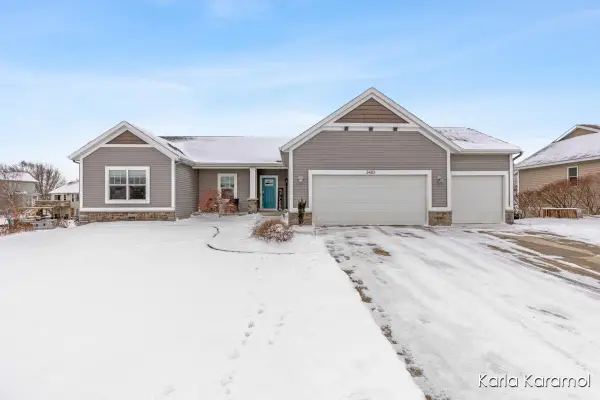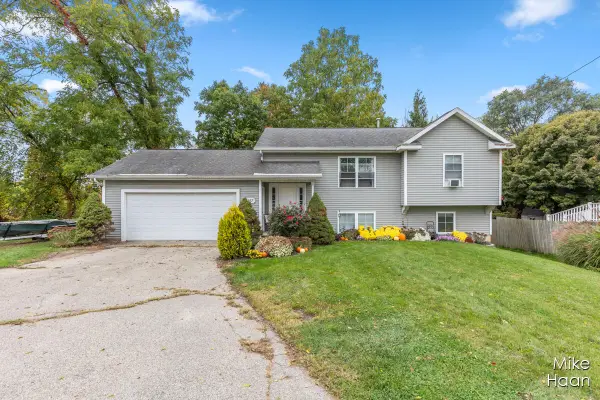6533 Moss Lake Drive, Hudsonville, MI 49426
Local realty services provided by:ERA Greater North Properties
6533 Moss Lake Drive,Hudsonville, MI 49426
$320,000
- 3 Beds
- 3 Baths
- - sq. ft.
- Single family
- Sold
Listed by: david a geurink
Office: five star real estate (holland)
MLS#:25055131
Source:MI_GRAR
Sorry, we are unable to map this address
Price summary
- Price:$320,000
- Monthly HOA dues:$190
About this home
Welcome to Rush Creek Meadows, a peaceful new community in the Hudsonville School District offering a true hometown feel. Residents will love the community clubhouse and the convenient location near dining, shopping, and entertainment — just minutes from Grand Rapids, Grandville, Holland, and downtown Hudsonville.
This RESNET Energy Smart home features 3 bedrooms and 2.5 baths with over 2,000 sq. ft. of beautifully finished living space. The open-concept main level features vaulted ceilings that create a bright, spacious feel in the living room, kitchen, and dining area. The kitchen includes castled cabinets, a breakfast bar, and a pantry for extra storage. The living room opens to a deck through a sliding glass door, perfect for outdoor relaxation. The primary suite on the main level includes a private bath and a large walk-in closet.
The finished daylight lower level adds even more space, including two additional bedrooms, a recreation room, and a full bath. Don't miss this incredible value, call today for your private showing! Disclaimer: All information deemed reliable but not guaranteed. Buyer to verify all information.
Contact an agent
Home facts
- Year built:2017
- Listing ID #:25055131
- Added:67 day(s) ago
- Updated:January 02, 2026 at 08:49 PM
Rooms and interior
- Bedrooms:3
- Total bathrooms:3
- Full bathrooms:2
- Half bathrooms:1
Heating and cooling
- Heating:Forced Air
Structure and exterior
- Year built:2017
Utilities
- Water:Public
Finances and disclosures
- Price:$320,000
- Tax amount:$3,679 (2025)
New listings near 6533 Moss Lake Drive
- New
 $630,000Active4 beds 2 baths1,626 sq. ft.
$630,000Active4 beds 2 baths1,626 sq. ft.9293 76th Avenue, Hudsonville, MI 49426
MLS# 26000143Listed by: REAL BROKER LLC - Open Sat, 11am to 12:30pmNew
 $548,850Active4 beds 3 baths2,306 sq. ft.
$548,850Active4 beds 3 baths2,306 sq. ft.6570 Alward Drive, Hudsonville, MI 49426
MLS# 26000051Listed by: BERKSHIRE HATHAWAY HOMESERVICES MICHIGAN REAL ESTATE (MAIN) - New
 $515,000Active5 beds 4 baths2,900 sq. ft.
$515,000Active5 beds 4 baths2,900 sq. ft.3483 Stephanie Drive, Hudsonville, MI 49426
MLS# 25062976Listed by: RE/MAX UNITED (MAIN) - New
 $714,900Active6 beds 4 baths3,117 sq. ft.
$714,900Active6 beds 4 baths3,117 sq. ft.3857 Winsome Drive, Hudsonville, MI 49426
MLS# 25062925Listed by: APEX REALTY GROUP - New
 $250,000Active2 beds 2 baths1,596 sq. ft.
$250,000Active2 beds 2 baths1,596 sq. ft.6702 N Wentward Court #104, Hudsonville, MI 49426
MLS# 25062937Listed by: RE/MAX PREMIER - New
 $355,000Active4 beds 2 baths1,776 sq. ft.
$355,000Active4 beds 2 baths1,776 sq. ft.6487 36th Avenue, Hudsonville, MI 49426
MLS# 25062891Listed by: FIVE STAR REAL ESTATE LLC MAIN GRAND RAPI - New
 $350,000Active2 beds 3 baths2,210 sq. ft.
$350,000Active2 beds 3 baths2,210 sq. ft.4606 Windsor Hill Drive #45, Hudsonville, MI 49426
MLS# 25062838Listed by: RE/MAX PREMIER  $319,900Pending4 beds 1 baths1,516 sq. ft.
$319,900Pending4 beds 1 baths1,516 sq. ft.5636 School Avenue, Hudsonville, MI 49426
MLS# 25062597Listed by: 616 REALTY LLC $1,200,000Active3 beds 3 baths3,625 sq. ft.
$1,200,000Active3 beds 3 baths3,625 sq. ft.3712 Shoreside Court, Hudsonville, MI 49426
MLS# 25062330Listed by: KELLER WILLIAMS LAKESHORE $535,000Active5 beds 3 baths2,341 sq. ft.
$535,000Active5 beds 3 baths2,341 sq. ft.3391 Sagecrest Drive, Hudsonville, MI 49426
MLS# 25062225Listed by: FIVE STAR REAL ESTATE (GRANDV)
