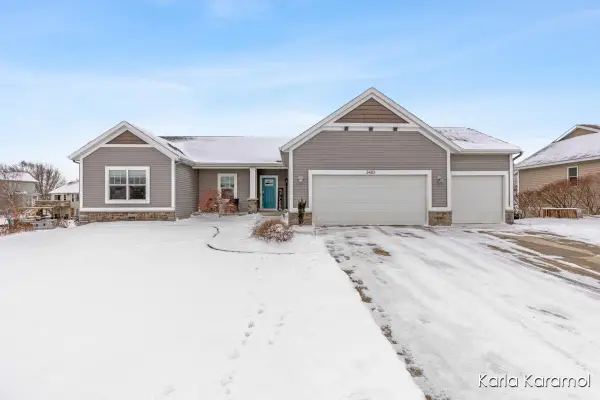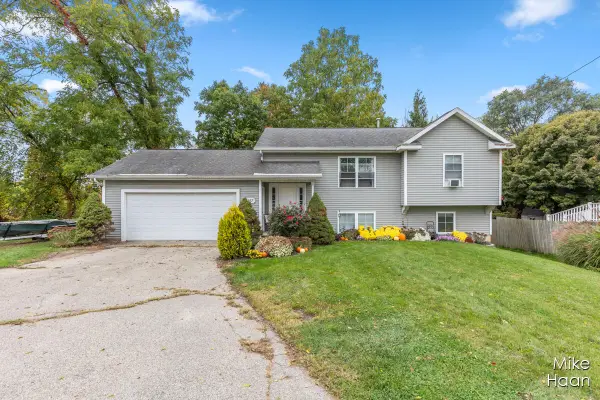6880 High Meadow Drive, Hudsonville, MI 49426
Local realty services provided by:ERA Greater North Properties
Listed by: luke scott bouman
Office: homerealty holland
MLS#:25058799
Source:MI_GRAR
Price summary
- Price:$495,000
- Price per sq. ft.:$180.99
About this home
Welcome to this stunning home boasting over 2,700 sq. ft. of beautifully finished living space! Featuring 4 bedrooms and 2.5 bathrooms, this property blends comfort, style, and thoughtful functionality throughout. Step into the impressive kitchen, complete with granite countertops, tile backsplash, a charming garden window, large island with seating, and durable laminate flooring — an ideal space for any level chef. The open floor plan flows seamlessly into the dining area and living room, making it perfect for both everyday living and entertaining. A generous pantry adds even more convenience. Upstairs, you'll find all 4 spacious bedrooms, each with its own expansive closet, along with an upstairs laundry room designed to simplify your daily routine. One of the standout features of this home is the large custom deck with a beautiful pergola, creating the perfect setting for outdoor dining, relaxing, or hosting guests. You'll also enjoy a lower-level patio for additional outdoor living. The lower level currently serves as a home gym but offers flexibility for future finishing or recreation space. A well-designed mudroom sits just off the 3-stall garage, delivering excellent storage and everyday practicality. Recent updates include a new refrigerator and washer (both only 1 year old). This home combines modern amenities, generous space, and thoughtful design -truly a must-see!
Contact an agent
Home facts
- Year built:2019
- Listing ID #:25058799
- Added:43 day(s) ago
- Updated:December 17, 2025 at 10:04 AM
Rooms and interior
- Bedrooms:4
- Total bathrooms:3
- Full bathrooms:2
- Half bathrooms:1
- Living area:2,735 sq. ft.
Heating and cooling
- Heating:Forced Air
Structure and exterior
- Year built:2019
- Building area:2,735 sq. ft.
- Lot area:0.32 Acres
Utilities
- Water:Public
Finances and disclosures
- Price:$495,000
- Price per sq. ft.:$180.99
- Tax amount:$5,265 (2025)
New listings near 6880 High Meadow Drive
- New
 $515,000Active5 beds 4 baths2,900 sq. ft.
$515,000Active5 beds 4 baths2,900 sq. ft.3483 Stephanie Drive, Hudsonville, MI 49426
MLS# 25062976Listed by: RE/MAX UNITED (MAIN) - New
 $714,900Active6 beds 4 baths3,117 sq. ft.
$714,900Active6 beds 4 baths3,117 sq. ft.3857 Winsome Drive, Hudsonville, MI 49426
MLS# 25062925Listed by: APEX REALTY GROUP - New
 $250,000Active2 beds 2 baths1,596 sq. ft.
$250,000Active2 beds 2 baths1,596 sq. ft.6702 N Wentward Court #104, Hudsonville, MI 49426
MLS# 25062937Listed by: RE/MAX PREMIER - New
 $355,000Active4 beds 2 baths1,776 sq. ft.
$355,000Active4 beds 2 baths1,776 sq. ft.6487 36th Avenue, Hudsonville, MI 49426
MLS# 25062891Listed by: FIVE STAR REAL ESTATE LLC MAIN GRAND RAPI - New
 $350,000Active2 beds 3 baths2,210 sq. ft.
$350,000Active2 beds 3 baths2,210 sq. ft.4606 Windsor Hill Drive #45, Hudsonville, MI 49426
MLS# 25062838Listed by: RE/MAX PREMIER  $319,900Pending4 beds 1 baths1,516 sq. ft.
$319,900Pending4 beds 1 baths1,516 sq. ft.5636 School Avenue, Hudsonville, MI 49426
MLS# 25062597Listed by: 616 REALTY LLC $1,200,000Active3 beds 3 baths3,625 sq. ft.
$1,200,000Active3 beds 3 baths3,625 sq. ft.3712 Shoreside Court, Hudsonville, MI 49426
MLS# 25062330Listed by: KELLER WILLIAMS LAKESHORE $535,000Active5 beds 3 baths2,341 sq. ft.
$535,000Active5 beds 3 baths2,341 sq. ft.3391 Sagecrest Drive, Hudsonville, MI 49426
MLS# 25062225Listed by: FIVE STAR REAL ESTATE (GRANDV)- Open Sat, 1 to 2:30pm
 $589,000Active3 beds 3 baths2,495 sq. ft.
$589,000Active3 beds 3 baths2,495 sq. ft.5125 56th Avenue, Hudsonville, MI 49426
MLS# 25062201Listed by: RE/MAX LAKESHORE  $225,000Pending3 beds 1 baths1,361 sq. ft.
$225,000Pending3 beds 1 baths1,361 sq. ft.5547 Pleasant Avenue, Hudsonville, MI 49426
MLS# 25062208Listed by: WEICHERT REALTORS PLAT (MAIN)
