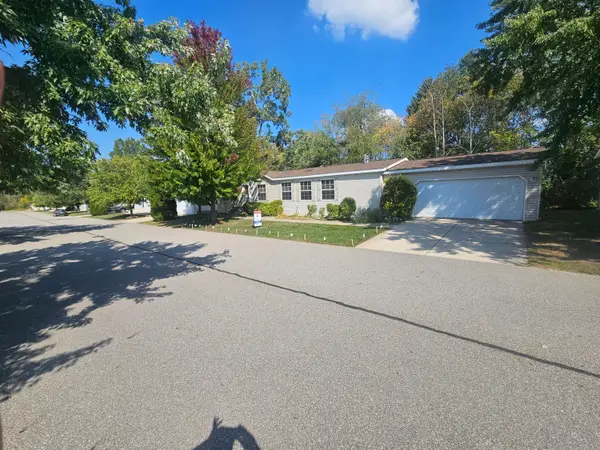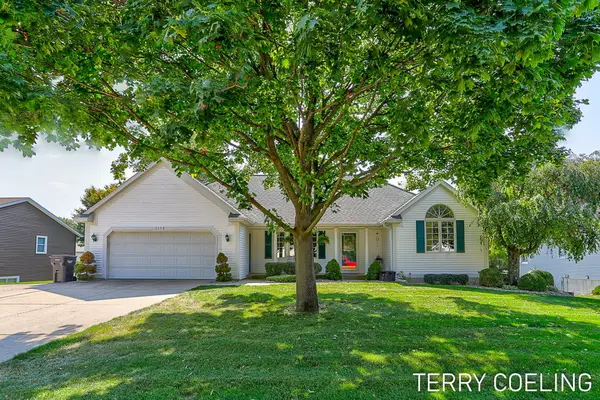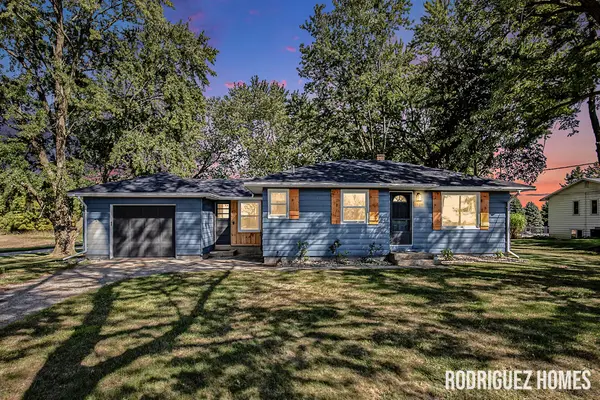7114 Tory Drive, Hudsonville, MI 49426
Local realty services provided by:ERA Reardon Realty Great Lakes
7114 Tory Drive,Hudsonville, MI 49426
$390,000
- 3 Beds
- 3 Baths
- 1,207 sq. ft.
- Single family
- Pending
Listed by:darcy fritsch
Office:616 realty llc.
MLS#:25046245
Source:MI_GRAR
Price summary
- Price:$390,000
- Price per sq. ft.:$323.12
About this home
Welcome to 7114 Tory Dr in Hudsonville - the perfect blend of style, comfort, and entertainment! This home is full of charm and thoughtful details, but the real showstopper is the fully finished basement. Designed with hosting in mind, this space features a one-of-a-kind custom bar with striking craftsmanship and plenty of seating for friends and family. Whether it's game night, a holiday gathering, or just winding down with a glass of wine, this basement is the place to be!
Upstairs, you'll find bright and welcoming living spaces with an easy flow, a kitchen that's ready for all your cooking adventures, and comfortable bedrooms to retreat to at the end of the day. Step outside and enjoy a backyard designed for both relaxation and play - the perfect backdrop for summer evenings and weekend fun.
Located in a desirable Georgetown Forest, this home offers both a warm community feel and convenient access to shopping, dining, and schools.
Contact an agent
Home facts
- Year built:1975
- Listing ID #:25046245
- Added:10 day(s) ago
- Updated:September 20, 2025 at 07:46 PM
Rooms and interior
- Bedrooms:3
- Total bathrooms:3
- Full bathrooms:2
- Half bathrooms:1
- Living area:1,207 sq. ft.
Heating and cooling
- Heating:Forced Air
Structure and exterior
- Year built:1975
- Building area:1,207 sq. ft.
- Lot area:0.33 Acres
Schools
- High school:Hudsonville High School
- Middle school:Baldwin Street Middle School
Utilities
- Water:Public
Finances and disclosures
- Price:$390,000
- Price per sq. ft.:$323.12
- Tax amount:$2,351 (2024)
New listings near 7114 Tory Drive
- New
 $265,000Active2 beds 2 baths1,750 sq. ft.
$265,000Active2 beds 2 baths1,750 sq. ft.6794 N Wentward Court #149, Hudsonville, MI 49426
MLS# 25048493Listed by: REALIST SERVICES LLC - New
 $240,000Active3 beds 2 baths1,620 sq. ft.
$240,000Active3 beds 2 baths1,620 sq. ft.6530 Van Dam Avenue, Hudsonville, MI 49426
MLS# 25048324Listed by: RE/MAX PREMIER - Open Sun, 12 to 1:30pmNew
 $475,000Active3 beds 3 baths2,864 sq. ft.
$475,000Active3 beds 3 baths2,864 sq. ft.6950 Meadowcreek Drive, Hudsonville, MI 49426
MLS# 25048308Listed by: EXP REALTY LLC - New
 $329,900Active3 beds 2 baths1,200 sq. ft.
$329,900Active3 beds 2 baths1,200 sq. ft.3108 Van Buren Street, Hudsonville, MI 49426
MLS# 25048159Listed by: RE/MAX OF GRAND RAPIDS (STNDL) - Open Sat, 10:30am to 12pmNew
 $389,900Active4 beds 3 baths2,140 sq. ft.
$389,900Active4 beds 3 baths2,140 sq. ft.3110 N North Bluff Court, Hudsonville, MI 49426
MLS# 25047392Listed by: COLDWELL BANKER WOODLAND SCHMIDT - New
 $617,900Active3 beds 2 baths2,401 sq. ft.
$617,900Active3 beds 2 baths2,401 sq. ft.1615 Round Barn Drive, Hudsonville, MI 49426
MLS# 25047862Listed by: KENSINGTON REALTY GROUP INC. - New
 $299,900Active2 beds 1 baths1,309 sq. ft.
$299,900Active2 beds 1 baths1,309 sq. ft.1506 36th Avenue, Hudsonville, MI 49426
MLS# 25047673Listed by: FIVE STAR REAL ESTATE (MAIN) - Open Sat, 12:30 to 2pm
 $299,900Pending2 beds 3 baths2,160 sq. ft.
$299,900Pending2 beds 3 baths2,160 sq. ft.6561 Munstead Woods Drive #43, Hudsonville, MI 49426
MLS# 25047676Listed by: EXP REALTY (GRAND RAPIDS) - Open Sat, 11am to 12:30pmNew
 $289,900Active3 beds 3 baths2,150 sq. ft.
$289,900Active3 beds 3 baths2,150 sq. ft.6725 N Wentward Court, Hudsonville, MI 49426
MLS# 25047484Listed by: RE/MAX OF GRAND RAPIDS (STNDL) - Open Sat, 9:30 to 11am
 $399,000Pending3 beds 3 baths2,250 sq. ft.
$399,000Pending3 beds 3 baths2,250 sq. ft.6088 Elmwood Lake Drive, Hudsonville, MI 49426
MLS# 25047475Listed by: FIVE STAR REAL ESTATE (HOLLAND)
