8075 42nd Avenue, Hudsonville, MI 49426
Local realty services provided by:ERA Greater North Properties
Listed by:sara j suidinski
Office:suburban realty group llc.
MLS#:25046156
Source:MI_GRAR
Price summary
- Price:$1,899,900
- Price per sq. ft.:$432.68
About this home
Discover refined living in this extraordinary executive estate offering nearly 7,000 sq. ft. of custom-crafted space on nearly 10 pristine acres. Designed for both everyday comfort and grand-scale entertaining, this home combines timeless craftsmanship with modern luxury. Step inside to find custom woodwork throughout, soaring ceilings with wood detail, and a spacious living room featuring a stunning see-through fireplace to the chef's kitchen. The kitchen is a showpiece with premium finishes, opening into a vaulted sitting room that flows seamlessly to a screened deck overlooking the grounds.The main-level primary suite is a retreat of its own with a spa-inspired ensuite and an expansive custom walk-in closet. Porcelain and ceramic tile floors add elegance. The main-floor laundry & mudroom with private locker stations provide everyday convenience and tidiness. Upstairs, you'll find a versatile loft space, three bedrooms, two full baths, and a second laundry area. The lower level is an entertainer's dream! Complete with a large wet bar/kitchen, fireplace, game area, bourbon room, built-in theater, gym or 5th bedroom, plus a guest or craft room. Step outside to enjoy resort-style living with a gorgeous pool, private pond, and enjoy a game of hoops or pickleball on the outdoor court all part of the meticulously landscaped grounds. A large space over the garage allows for extra storage or can be finished for an office or a separate living space. All this just minutes from top-rated Hudsonville schools, yet with the peace and privacy of a private estate. Available for private viewings only.
Contact an agent
Home facts
- Year built:2013
- Listing ID #:25046156
- Added:7 day(s) ago
- Updated:September 17, 2025 at 12:48 AM
Rooms and interior
- Bedrooms:5
- Total bathrooms:5
- Full bathrooms:4
- Half bathrooms:1
- Living area:6,791 sq. ft.
Heating and cooling
- Heating:Forced Air
Structure and exterior
- Year built:2013
- Building area:6,791 sq. ft.
- Lot area:9.75 Acres
Schools
- High school:Hudsonville High School
- Middle school:Baldwin Street Middle School
Utilities
- Water:Public
Finances and disclosures
- Price:$1,899,900
- Price per sq. ft.:$432.68
- Tax amount:$16,445 (2025)
New listings near 8075 42nd Avenue
- Open Sat, 11am to 12:30pmNew
 $289,900Active3 beds 3 baths2,150 sq. ft.
$289,900Active3 beds 3 baths2,150 sq. ft.6725 N Wentward Court, Hudsonville, MI 49426
MLS# 25047484Listed by: RE/MAX OF GRAND RAPIDS (STNDL) - Open Sat, 9:30 to 11amNew
 $399,000Active3 beds 3 baths2,250 sq. ft.
$399,000Active3 beds 3 baths2,250 sq. ft.6088 Elmwood Lake Drive, Hudsonville, MI 49426
MLS# 25047475Listed by: FIVE STAR REAL ESTATE (HOLLAND) - New
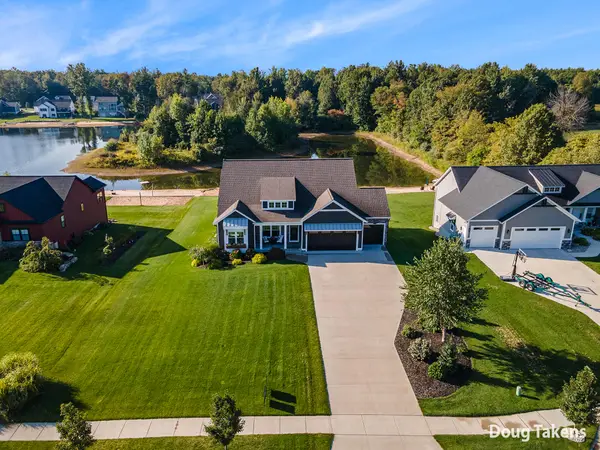 $825,000Active5 beds 3 baths4,034 sq. ft.
$825,000Active5 beds 3 baths4,034 sq. ft.5356 Eagle Cove Drive, Hudsonville, MI 49426
MLS# 25047184Listed by: INDEPENDENCE REALTY (MAIN) - New
 $487,000Active5 beds 3 baths2,520 sq. ft.
$487,000Active5 beds 3 baths2,520 sq. ft.7318 Alycia Drive, Hudsonville, MI 49426
MLS# 25047121Listed by: RE/MAX OF GRAND RAPIDS (FH) - New
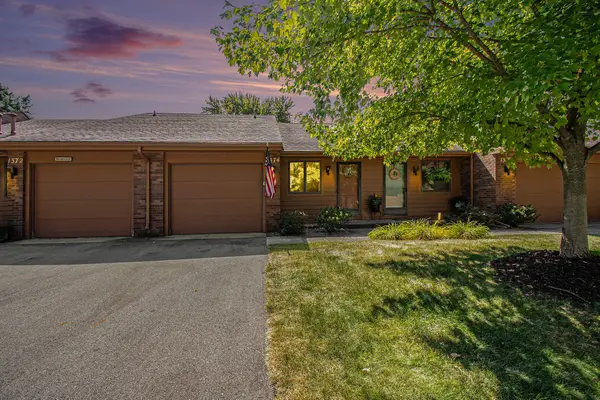 $269,900Active2 beds 2 baths1,584 sq. ft.
$269,900Active2 beds 2 baths1,584 sq. ft.1374 Bent Tree Court #50, Hudsonville, MI 49426
MLS# 25047009Listed by: RE/MAX OF GRAND RAPIDS (STNDL) - New
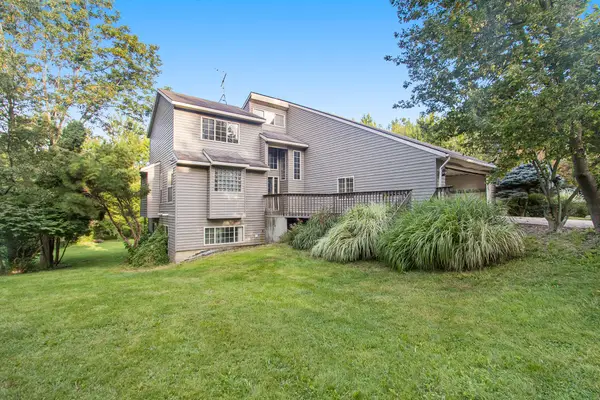 $575,000Active6 beds 5 baths3,274 sq. ft.
$575,000Active6 beds 5 baths3,274 sq. ft.4128 Byron Road, Hudsonville, MI 49426
MLS# 25046876Listed by: COLDWELL BANKER WOODLAND SCHMIDT 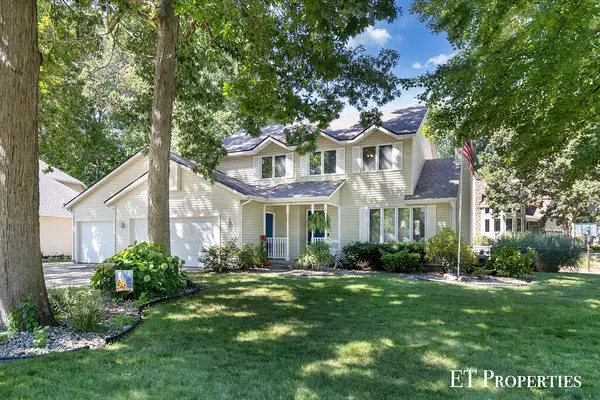 $469,900Pending4 beds 4 baths1,688 sq. ft.
$469,900Pending4 beds 4 baths1,688 sq. ft.7399 Hidden Forest Court, Hudsonville, MI 49426
MLS# 25045874Listed by: FIVE STAR REAL ESTATE (ROCK)- New
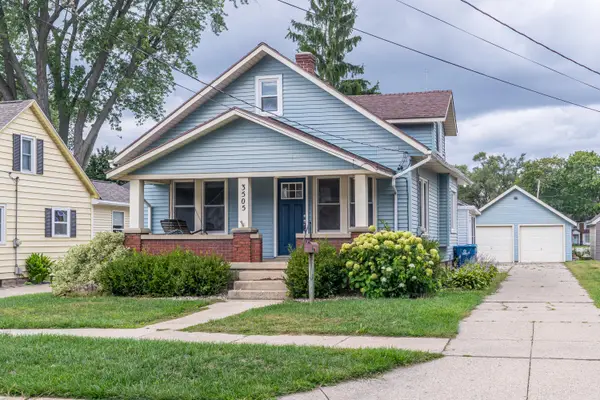 $354,900Active4 beds 3 baths2,063 sq. ft.
$354,900Active4 beds 3 baths2,063 sq. ft.3505 Curtis Street, Hudsonville, MI 49426
MLS# 25046761Listed by: FIVE STAR REAL ESTATE - New
 $350,000Active4 beds 3 baths2,304 sq. ft.
$350,000Active4 beds 3 baths2,304 sq. ft.6500 Van Dam Avenue, Hudsonville, MI 49426
MLS# 25046700Listed by: MEDENDORP REAL ESTATE GROUP  $279,900Pending4 beds 2 baths1,440 sq. ft.
$279,900Pending4 beds 2 baths1,440 sq. ft.3560 Barker Street, Hudsonville, MI 49426
MLS# 25046580Listed by: CITY2SHORE GATEWAY GROUP OF BYRON CENTER
