5622 Heathland Circle, Clarkston, MI 48346
Local realty services provided by:ERA Reardon Realty
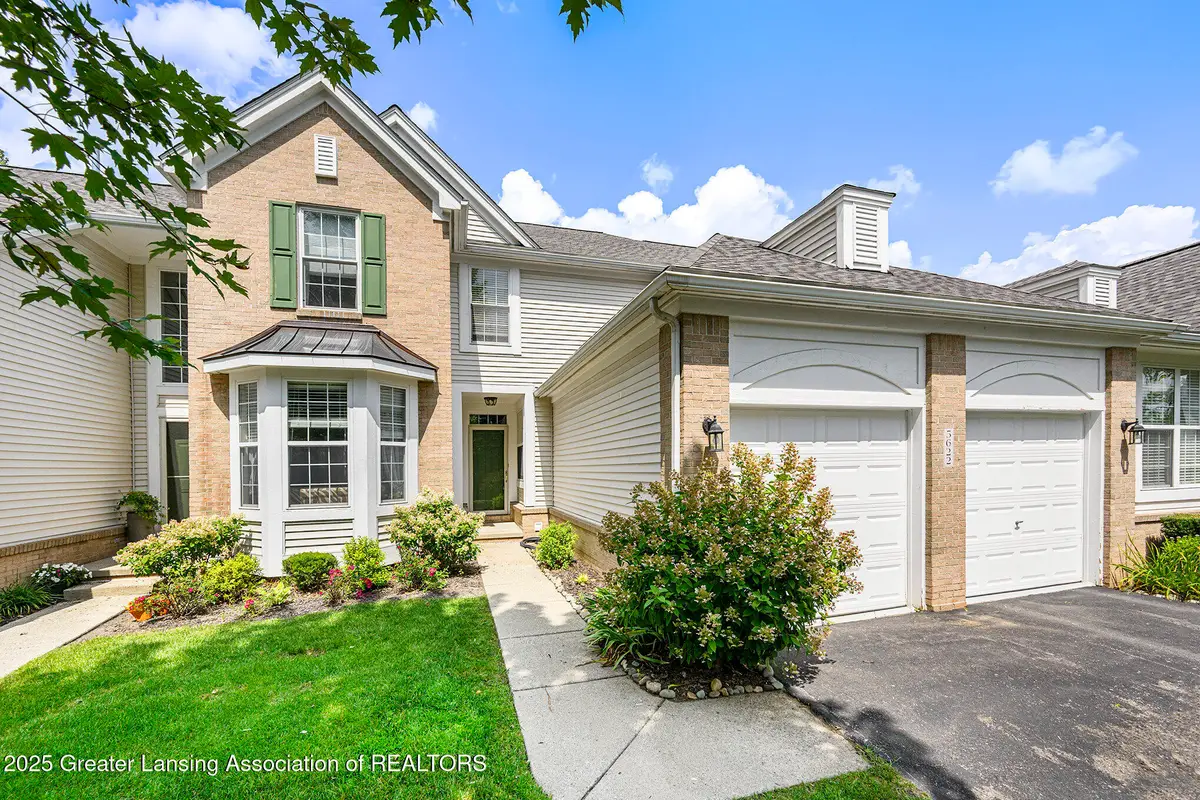


5622 Heathland Circle,Clarkston, MI 48346
$379,900
- 2 Beds
- 3 Baths
- 2,462 sq. ft.
- Condominium
- Active
Listed by:katherine keener
Office:berkshire hathaway homeservices
MLS#:290435
Source:MI_GLAR
Price summary
- Price:$379,900
- Price per sq. ft.:$127.27
- Monthly HOA dues:$400
About this home
Charming 2-Bed, 2.5-Bath Condo in the coveted Links of Independence - Main level living at its finest! Peaceful setting with backyard deck sitting the 13th Hole of Fountain Golf Club. This meticulously maintained condo offers the perfect blend of comfort, convenience, and modern charm all with the ease of first-floor living. The location is unbeatable, with serene wooded views, and golf course frontage creating a truly special backdrop. Step inside to find fresh paint and brand-new carpet throughout, complemented by major mechanical updates for worry-free living: a new furnace, water heater, and roof all recently installed. The furnace even includes a transferable 4-year service program, giving you extra peace of mind. The main level boasts an open, light-filled floor plan with soaring ceilings, large windows, and a cozy gas fireplace in the great roomperfect for relaxing or entertaining. The formal dining area flows seamlessly into the well-appointed kitchen, complete with an eat-in breakfast nook. Just off the kitchen, a convenient first-floor laundry room includes a newer washer and dryer and half bath. The spacious primary suite is also on the main level, offering double closets, a private en-suite bath, and a walk-in shower combining comfort and accessibility for easy everyday living. Upstairs, features a generous loft that can be used as a home office, den, bonus living space, or easily enclosed for a potential third bedroom. The second bedroom offers beautiful tree-lined views, and the upper level also features a full bath with a tub. The lower level expands the possibilities even further with daylight windows, partial framing, plumbing rough-in for a future bath, and plenty of space for a rec room, home gym, or additional bedroom ready for to be customized. Bonus features include large deck with privacy fence with tree lined view right on the 13th hole of Fountain Golf Club, and a pristine kept 2 car attached garage with plenty of space for added storage. As a resident, you'll enjoy access to the community pool and clubhouse that features a full kitchen and bath that can be reserved for member events. This condo is located in one of Clarkston's most desirable communities just minutes from everyday conveniences, I-75, and Clarkston's best attractions. Outdoor adventures, skiing, and live music are only 5 minutes away at Pine Knob, while golf lovers can step right onto the Fountain Golf Club next door.
Agents: Showing requests can be accessed through SentriKey or contact listing agent.
The $400 monthly association fee covers an impressive list of conveniences and amenities, including: all water usage (inside, outside, sewer, and irrigation), trash and recycling, snow and lawn maintenance, exterior maintenance, landscaping (turf, trees, and shrubbery), clubhouse upkeep and swimming pool as well as maintenance of roads, sidewalks, driveways, and common pathways throughout to enjoy!
Contact an agent
Home facts
- Year built:2003
- Listing Id #:290435
- Added:5 day(s) ago
- Updated:August 17, 2025 at 12:47 AM
Rooms and interior
- Bedrooms:2
- Total bathrooms:3
- Full bathrooms:2
- Half bathrooms:1
- Living area:2,462 sq. ft.
Heating and cooling
- Cooling:Central Air
- Heating:Central, Forced Air, Heating, Natural Gas
Structure and exterior
- Roof:Shingle
- Year built:2003
- Building area:2,462 sq. ft.
Utilities
- Water:Shared Well
- Sewer:Public Sewer
Finances and disclosures
- Price:$379,900
- Price per sq. ft.:$127.27
- Tax amount:$4,520 (2024)
New listings near 5622 Heathland Circle
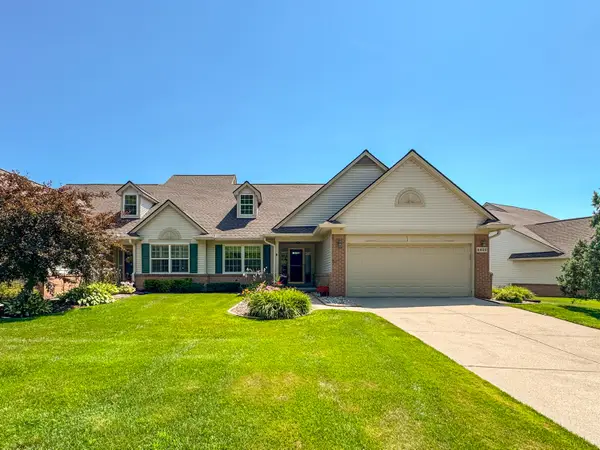 $360,000Pending2 beds 2 baths1,540 sq. ft.
$360,000Pending2 beds 2 baths1,540 sq. ft.6400 Heron Park Way, Clarkston, MI 48346
MLS# 25039707Listed by: KELLER WILLIAMS METRO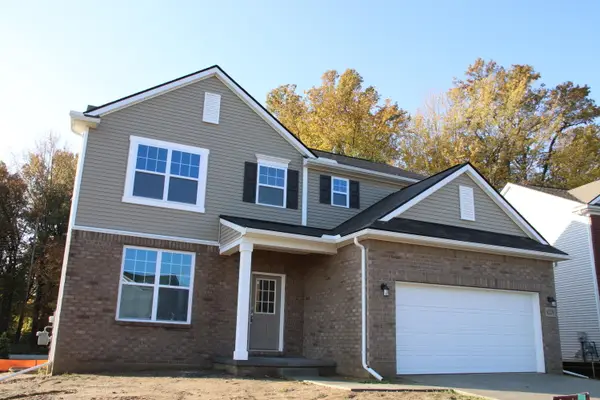 $550,000Active0.73 Acres
$550,000Active0.73 Acres4886 Harding Avenue, Clarkston, MI 48346
MLS# 25039579Listed by: KW PROFESSIONALS $130,000Active0.73 Acres
$130,000Active0.73 Acres4886 Harding Avenue, Clarkston, MI 48346
MLS# 25039439Listed by: KW PROFESSIONALS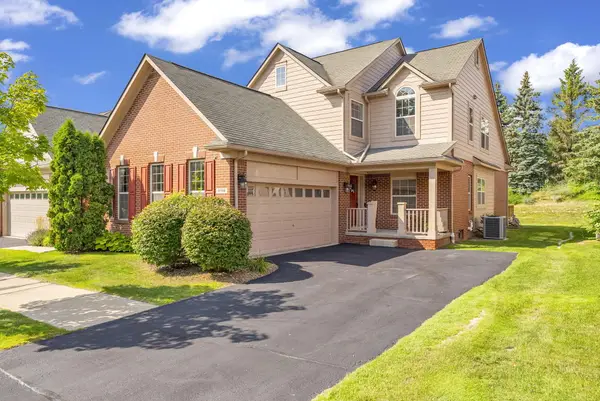 $429,900Active4 beds 3 baths2,036 sq. ft.
$429,900Active4 beds 3 baths2,036 sq. ft.6944 Stonewood Place #36, Clarkston, MI 48346
MLS# 25037231Listed by: K. W. PETERSON & ASSOCIATES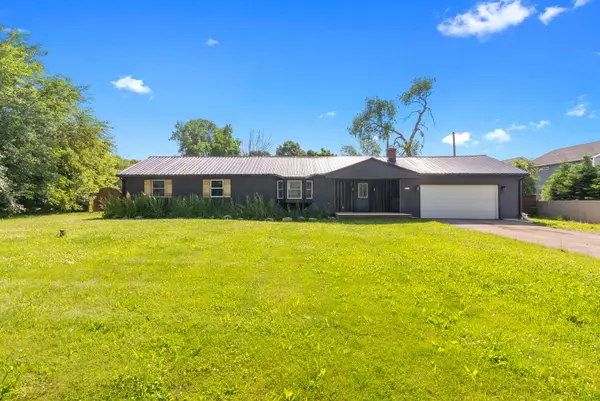 $359,900Active3 beds 2 baths1,431 sq. ft.
$359,900Active3 beds 2 baths1,431 sq. ft.6750 Walters Road, Clarkston, MI 48346
MLS# 25032208Listed by: KW PROFESSIONALS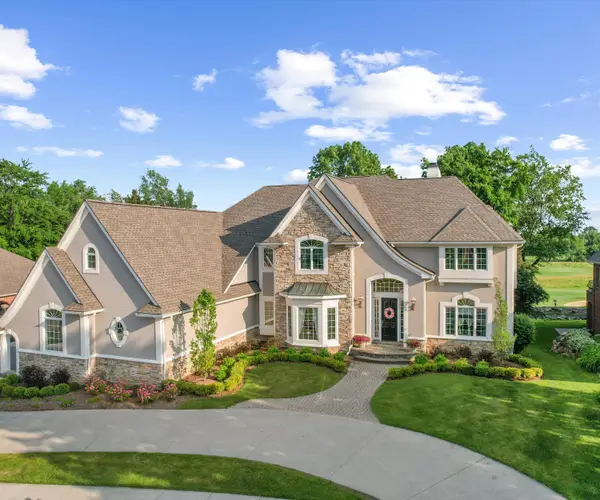 $1,290,000Active5 beds 6 baths6,797 sq. ft.
$1,290,000Active5 beds 6 baths6,797 sq. ft.5011 Rockaway Lane, Clarkston, MI 48348
MLS# 25029041Listed by: SIMPLE FEE LISTINGS
