1686 Herrity Lane, Ionia, MI 48846
Local realty services provided by:ERA Reardon Realty
1686 Herrity Lane,Ionia, MI 48846
$390,000
- 5 Beds
- 4 Baths
- 2,959 sq. ft.
- Single family
- Active
Listed by: christina bahr
Office: coldwell banker professionals-delta
MLS#:292057
Source:MI_GLAR
Price summary
- Price:$390,000
- Price per sq. ft.:$128.67
About this home
This charming A-frame home sits on nearly two acres of wooded privacy. Inside, a slate entry opens to a warm and inviting main floor featuring two bedrooms, one and a half baths, and a spacious kitchen and dining room. The living room's picture windows and striking stone fireplace create a cozy focal point, with an adjacent deck perfect for enjoying the peaceful setting. Upstairs, the loft provides an additional bedroom and full bath, offering flexibility and privacy. The lower level features a second stone fireplace, full kitchen, screened porch, two bedrooms (one non-conforming), and another full bath—currently being used as an in-law suite. Just a few of the many updates include new boiler system, water heater, water softener with reverse osmosis system. Seller Disclosures will have a complete list of updates. Discover the comfort, character, and tranquility of this one-of-a-kind retreat on Herrity Lane.
Contact an agent
Home facts
- Year built:1967
- Listing ID #:292057
- Added:120 day(s) ago
- Updated:February 10, 2026 at 04:13 AM
Rooms and interior
- Bedrooms:5
- Total bathrooms:4
- Full bathrooms:3
- Half bathrooms:1
- Living area:2,959 sq. ft.
Heating and cooling
- Heating:Baseboard, Heating, Hot Water, Natural Gas, Zoned
Structure and exterior
- Roof:Shingle
- Year built:1967
- Building area:2,959 sq. ft.
- Lot area:0.89 Acres
Utilities
- Water:Well
- Sewer:Public Sewer
Finances and disclosures
- Price:$390,000
- Price per sq. ft.:$128.67
- Tax amount:$2,888 (2025)
New listings near 1686 Herrity Lane
- New
 $129,000Active3 beds 2 baths1,417 sq. ft.
$129,000Active3 beds 2 baths1,417 sq. ft.727 E Washington Street, Ionia, MI 48846
MLS# 26005253Listed by: RILEY DEAN PROPERTIES LLC - New
 $418,000Active3 beds 3 baths1,872 sq. ft.
$418,000Active3 beds 3 baths1,872 sq. ft.3481 Jefferson Road, Ionia, MI 48846
MLS# 26004793Listed by: VALUE POINT REAL ESTATE - New
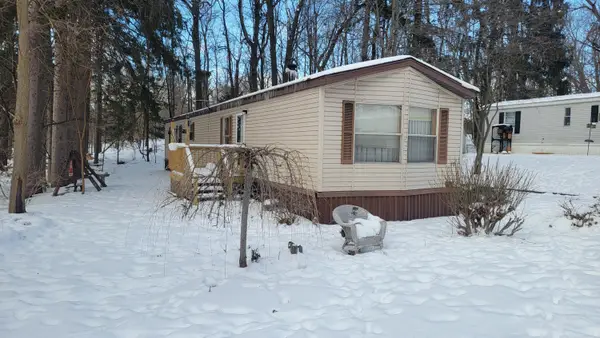 $23,900Active2 beds 2 baths980 sq. ft.
$23,900Active2 beds 2 baths980 sq. ft.1133 Yeomans Street #17, Ionia, MI 48846
MLS# 26004620Listed by: GREENRIDGE REALTY (IONIA) - New
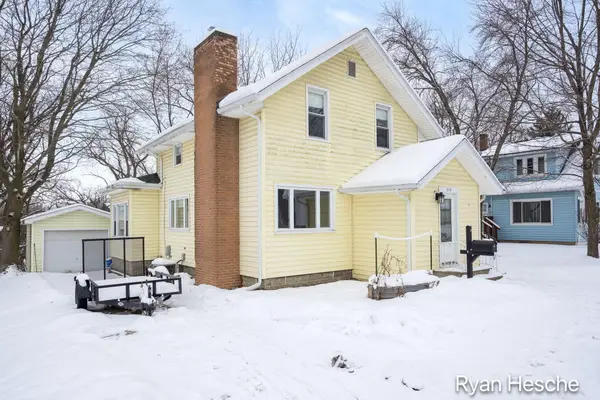 $189,900Active3 beds 1 baths1,345 sq. ft.
$189,900Active3 beds 1 baths1,345 sq. ft.213 E Lytle Street, Ionia, MI 48846
MLS# 26004506Listed by: GREENRIDGE REALTY (SARANAC) 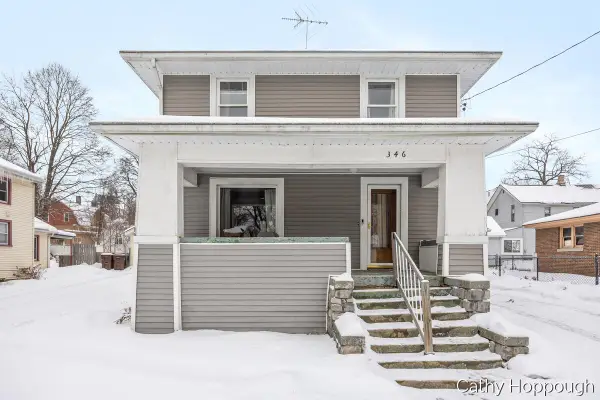 $175,000Pending4 beds 2 baths1,430 sq. ft.
$175,000Pending4 beds 2 baths1,430 sq. ft.346 E Washington Street, Ionia, MI 48846
MLS# 26004064Listed by: KW RIVERTOWN HOPPOUGH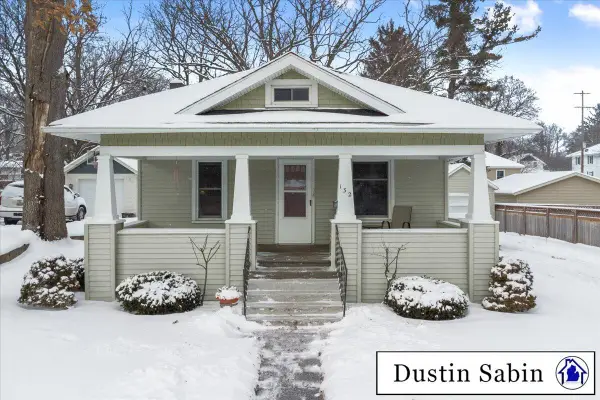 $169,900Pending2 beds 1 baths1,044 sq. ft.
$169,900Pending2 beds 1 baths1,044 sq. ft.132 E Lincoln Avenue, Ionia, MI 48846
MLS# 26003502Listed by: FULL CIRCLE REALTY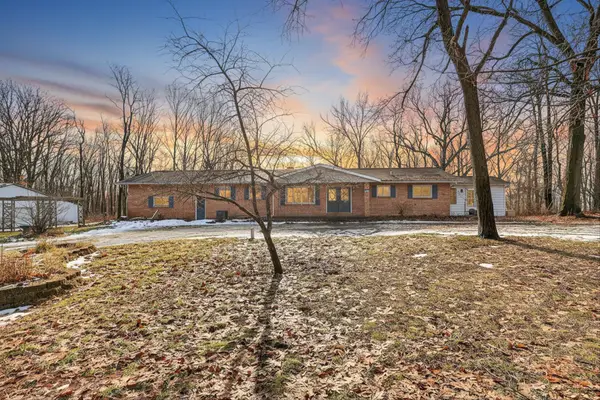 $429,000Active6 beds 3 baths2,834 sq. ft.
$429,000Active6 beds 3 baths2,834 sq. ft.214 Wilson Lane, Ionia, MI 48846
MLS# 26003250Listed by: BELLABAY REALTY LLC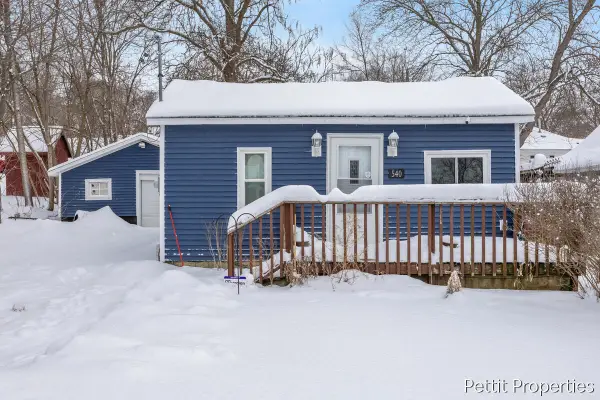 $120,000Pending2 beds 1 baths860 sq. ft.
$120,000Pending2 beds 1 baths860 sq. ft.540 Nicholson Street, Ionia, MI 48846
MLS# 26003240Listed by: KELLER WILLIAMS GR EAST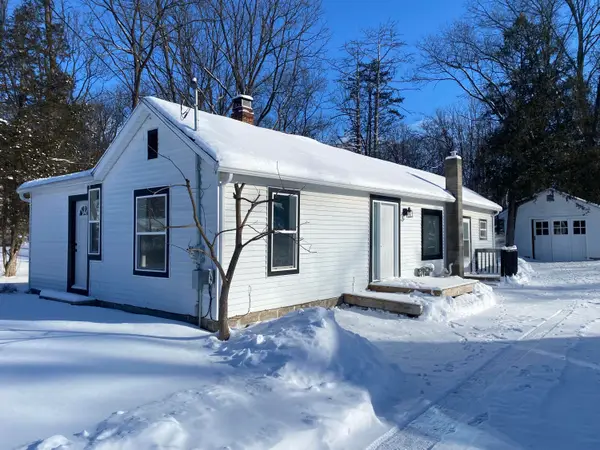 $184,900Pending3 beds 1 baths1,128 sq. ft.
$184,900Pending3 beds 1 baths1,128 sq. ft.558 Cyrus Street, Ionia, MI 48846
MLS# 26002791Listed by: LIVE LOCAL REALTY $179,900Pending2 beds 1 baths1,056 sq. ft.
$179,900Pending2 beds 1 baths1,056 sq. ft.142 Mill Street, Ionia, MI 48846
MLS# 26002699Listed by: KELLER WILLIAMS GR EAST

