1731 Thornwood Road, Jackson, MI 49203
Local realty services provided by:ERA Reardon Realty
1731 Thornwood Road,Jackson, MI 49203
$525,000
- 4 Beds
- 4 Baths
- 2,828 sq. ft.
- Single family
- Active
Listed by: laura dwyer schlecte
Office: thinking real estate
MLS#:25059101
Source:MI_GRAR
Price summary
- Price:$525,000
- Price per sq. ft.:$185.64
About this home
A well-maintained and thoughtfully designed home nestled on a quiet cul-de-sac in Summit Township. Situated on a 1-acre lot, this property offers over 3,800 finished square feet across three levels, including a walkout basement and 3-car garage. The main floor features a formal living room, dedicated dining room, and a spacious kitchen with breakfast bar and breakfast nook. A cozy den with fireplace adds warmth and character, while the adjacent sunroom opens to a large deck—perfect for enjoying the peaceful, tree-lined setting.
Upstairs, you'll find four generously sized bedrooms, including a primary suite with dual walk-in closets and private bath. Two additional bedrooms share a full hall bath, with a third full bath also located on this level for added convenience. The finished walkout lower level includes a large rec room, full bath, and laundry area, with access to a patio and the natural backyard landscape. The home includes extensive storage space and a layout that supports both everyday living and entertaining. Located off Probert Rd in a quiet residential area, this property offers privacy, space, and comfort just minutes from Jackson's west-side amenities.
Contact an agent
Home facts
- Year built:1966
- Listing ID #:25059101
- Added:1 day(s) ago
- Updated:November 20, 2025 at 03:48 AM
Rooms and interior
- Bedrooms:4
- Total bathrooms:4
- Full bathrooms:3
- Half bathrooms:1
- Living area:2,828 sq. ft.
Heating and cooling
- Heating:Baseboard, Forced Air
Structure and exterior
- Year built:1966
- Building area:2,828 sq. ft.
- Lot area:1 Acres
Utilities
- Water:Public
Finances and disclosures
- Price:$525,000
- Price per sq. ft.:$185.64
- Tax amount:$3,712 (2025)
New listings near 1731 Thornwood Road
- New
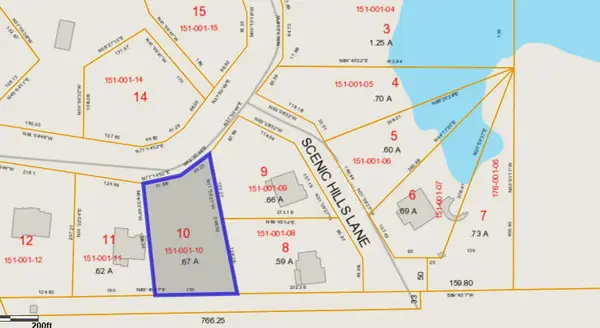 $19,900Active0.68 Acres
$19,900Active0.68 Acresv/l Scenic Hills Drive, Jackson, MI 49201
MLS# 25059136Listed by: KEY REALTY ONE LLC - New
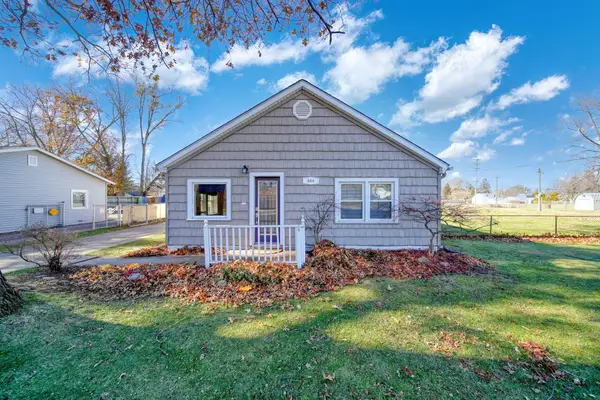 $180,000Active2 beds 1 baths1,097 sq. ft.
$180,000Active2 beds 1 baths1,097 sq. ft.884 Bryant Avenue, Jackson, MI 49202
MLS# 25059039Listed by: FIVE STAR REAL ESTATE - Open Sun, 1 to 3pmNew
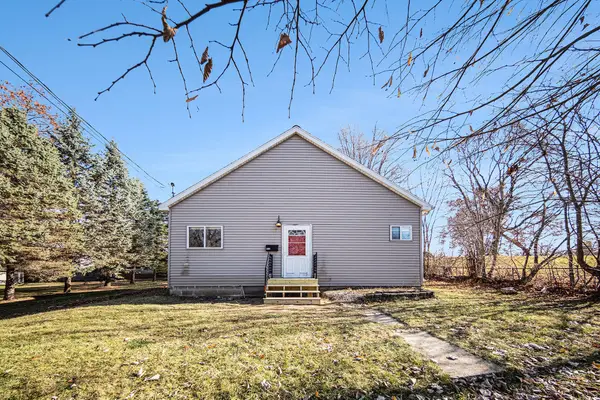 $159,999Active1 beds 1 baths993 sq. ft.
$159,999Active1 beds 1 baths993 sq. ft.319 N Gorham, Jackson, MI 49202
MLS# 25058765Listed by: THE CHARLES REINHART COMPANY - New
 $160,000Active4 beds 2 baths1,454 sq. ft.
$160,000Active4 beds 2 baths1,454 sq. ft.208 Bates Street, Jackson, MI 49202
MLS# 25058927Listed by: HOWARD HANNA REAL ESTATE SERVI 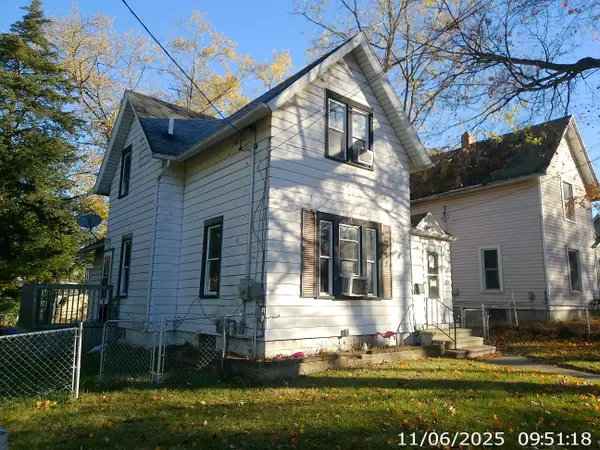 $35,000Pending2 beds 1 baths1,026 sq. ft.
$35,000Pending2 beds 1 baths1,026 sq. ft.1500 Deyo Street, Jackson, MI 49203
MLS# 25058913Listed by: LEFERE REALTY- New
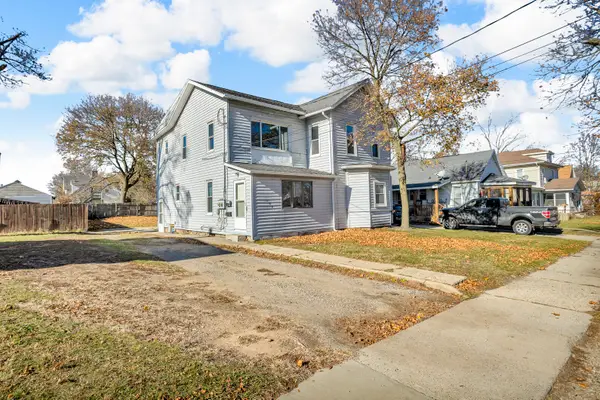 $109,900Active-- beds -- baths
$109,900Active-- beds -- baths106 N Dwight Street, Jackson, MI 49202
MLS# 25058858Listed by: RE/MAX MID-MICHIGAN R.E. - New
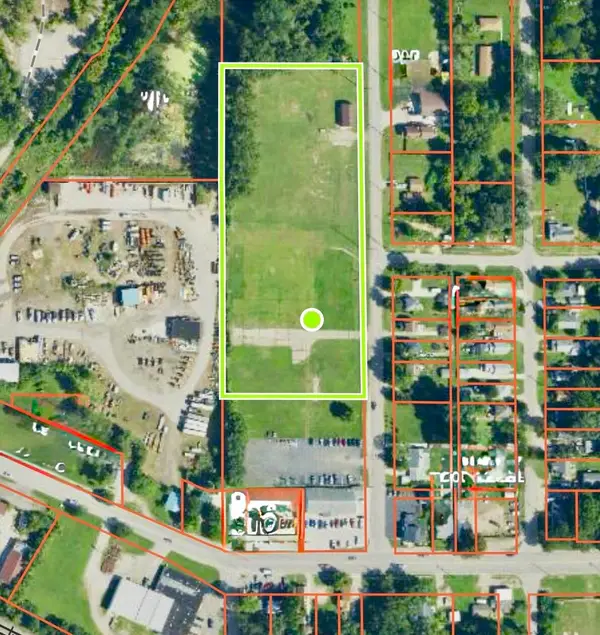 Listed by ERA$285,000Active3.6 Acres
Listed by ERA$285,000Active3.6 Acres900 S Roberts Street, Jackson, MI 49203
MLS# 25058866Listed by: ERA REARDON REALTY, L.L.C. - New
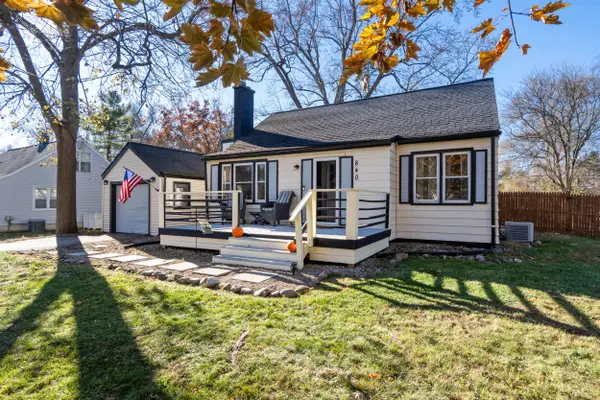 $220,000Active3 beds 1 baths1,217 sq. ft.
$220,000Active3 beds 1 baths1,217 sq. ft.840 Springcrest Boulevard, Jackson, MI 49203
MLS# 25058827Listed by: C-21 AFFILIATED - JACKSON - New
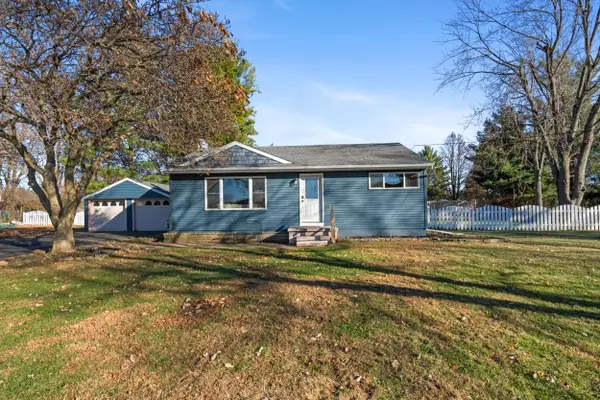 $215,000Active2 beds 1 baths1,383 sq. ft.
$215,000Active2 beds 1 baths1,383 sq. ft.155 S Harvey Road, Jackson, MI 49201
MLS# 25058807Listed by: C-21 AFFILIATED - JACKSON
