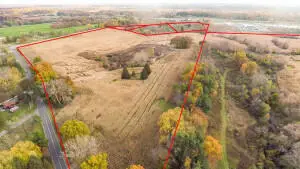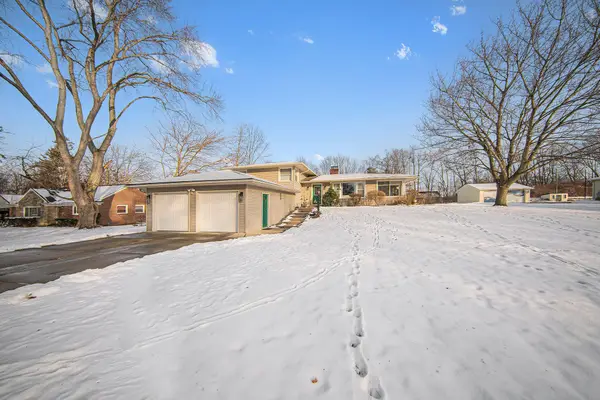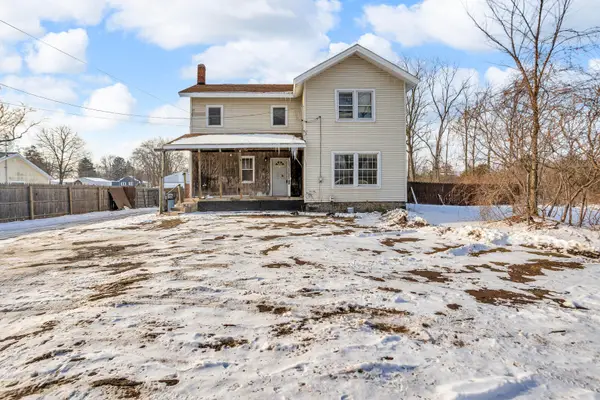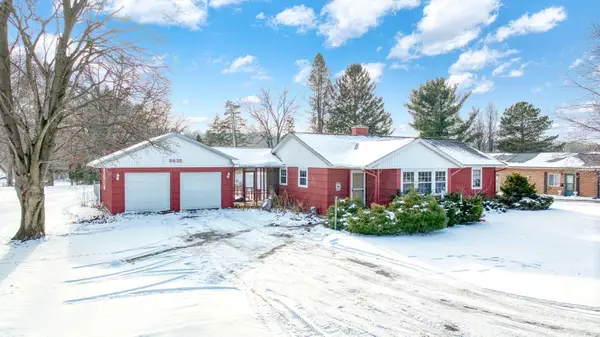1956 Trinity Lane, Jackson, MI 49201
Local realty services provided by:ERA Reardon Realty Great Lakes
1956 Trinity Lane,Jackson, MI 49201
$324,900
- 3 Beds
- 2 Baths
- 2,742 sq. ft.
- Single family
- Active
Listed by: stephanie bosanac-mortimer
Office: re/max mid-michigan r.e.
MLS#:25058776
Source:MI_GRAR
Price summary
- Price:$324,900
- Price per sq. ft.:$194.78
About this home
SPRAWLING RANCH HOME IN DESIRABLE WESTERN SCHOOLS ACROSS FROM ARBOR HILLS GOLF COURSE & BACKS UP TO A WILDLIFE PRESERVE! Welcome home to a spacious main floor providing exceptional living space with two inviting living rooms, a wood-burning fireplace & an easy flow for everyday living. Tall cabinets line the open kitchen where a full appliance package is included. A cozy primary bedroom includes an attached full bath with walk-in shower. The finished walkout lower level is bright with natural daylight while expanding your gathering & entertaining space along with potential to add additional bedrooms thanks to large egress windows & generous square footage. Step outside to enjoy true outdoor living: Composite deck with 2 covered pergolas and stairs leading to a stamped & colored concrete patio, perfect for relaxing in the hot tub on chilly evenings, cozying up around a bonfire, or simply watching the abundant wildlife. Composite deck with 2 covered pergolas and stairs leading to a stamped & colored concrete patio, perfect for relaxing in the hot tub on chilly evenings, cozying up around a bonfire, or simply watching the abundant wildlife. Easily grill all of your favorites with a natural gas line hook up. This property backs up to 53 acres of preserved land in a Michigan Audubon Society wildlife sanctuary, offering unmatched natural beauty & tranquility right out your back door. Updates include: furnace, central air, both pergolas, stove, windows, wired for generator hook up. New exterior paint in 2025. Call today to schedule your personal tour. *BUYER AGENT $1000.00 BONUS WITH ACCEPTED OFFER BY 12/31/2025*
Contact an agent
Home facts
- Year built:1971
- Listing ID #:25058776
- Added:50 day(s) ago
- Updated:January 06, 2026 at 07:54 PM
Rooms and interior
- Bedrooms:3
- Total bathrooms:2
- Full bathrooms:2
- Living area:2,742 sq. ft.
Heating and cooling
- Heating:Forced Air
Structure and exterior
- Year built:1971
- Building area:2,742 sq. ft.
- Lot area:0.4 Acres
Utilities
- Water:Well
Finances and disclosures
- Price:$324,900
- Price per sq. ft.:$194.78
- Tax amount:$5,207 (2025)
New listings near 1956 Trinity Lane
 $3,999,999Active109.37 Acres
$3,999,999Active109.37 Acres2640 Seymour Road, Jackson, MI 49201
MLS# 24064041Listed by: HOME 1ST REAL ESTATE- New
 $345,000Active4 beds 2 baths2,604 sq. ft.
$345,000Active4 beds 2 baths2,604 sq. ft.2175 Pioneer Drive, Jackson, MI 49201
MLS# 26000621Listed by: EXP REALTY - New
 $74,900Active-- beds -- baths
$74,900Active-- beds -- baths2010 Lansing Avenue, Jackson, MI 49202
MLS# 26000588Listed by: HOWARD HANNA REAL ESTATE SERVI - New
 Listed by ERA$209,900Active3 beds 2 baths1,798 sq. ft.
Listed by ERA$209,900Active3 beds 2 baths1,798 sq. ft.5635 Brooklyn Road, Jackson, MI 49201
MLS# 26000516Listed by: ERA REARDON - BROOKLYN - Open Sun, 12 to 1:30pmNew
 $114,900Active3 beds 1 baths1,847 sq. ft.
$114,900Active3 beds 1 baths1,847 sq. ft.1023 Maple Avenue, Jackson, MI 49203
MLS# 26000497Listed by: HOWARD HANNA REAL ESTATE SERVI - New
 $89,000Active2 beds 1 baths956 sq. ft.
$89,000Active2 beds 1 baths956 sq. ft.153 Mantle Avenue, Jackson, MI 49202
MLS# 26000442Listed by: HOWARD HANNA REAL ESTATE SERVI - New
 $118,900Active4 beds 2 baths1,233 sq. ft.
$118,900Active4 beds 2 baths1,233 sq. ft.708 S Jackson Street, Jackson, MI 49203
MLS# 26000431Listed by: KEY REALTY ONE LLC - New
 $270,000Active5 beds 3 baths2,662 sq. ft.
$270,000Active5 beds 3 baths2,662 sq. ft.1722 Maunta Lane, Jackson, MI 49201
MLS# 26000311Listed by: SPROAT REALTY PROFESSIONALS-J - New
 Listed by ERA$739,900Active3 beds 4 baths2,179 sq. ft.
Listed by ERA$739,900Active3 beds 4 baths2,179 sq. ft.1865 Lindsey Road, Jackson, MI 49201
MLS# 26000325Listed by: ERA REARDON REALTY, L.L.C. - New
 Listed by ERA$159,900Active4 beds 1 baths1,046 sq. ft.
Listed by ERA$159,900Active4 beds 1 baths1,046 sq. ft.2426 Midday Street, Jackson, MI 49203
MLS# 26000301Listed by: ERA REARDON - BROOKLYN
