2577 Mulligan Drive, Jackson, MI 49203
Local realty services provided by:ERA Reardon Realty
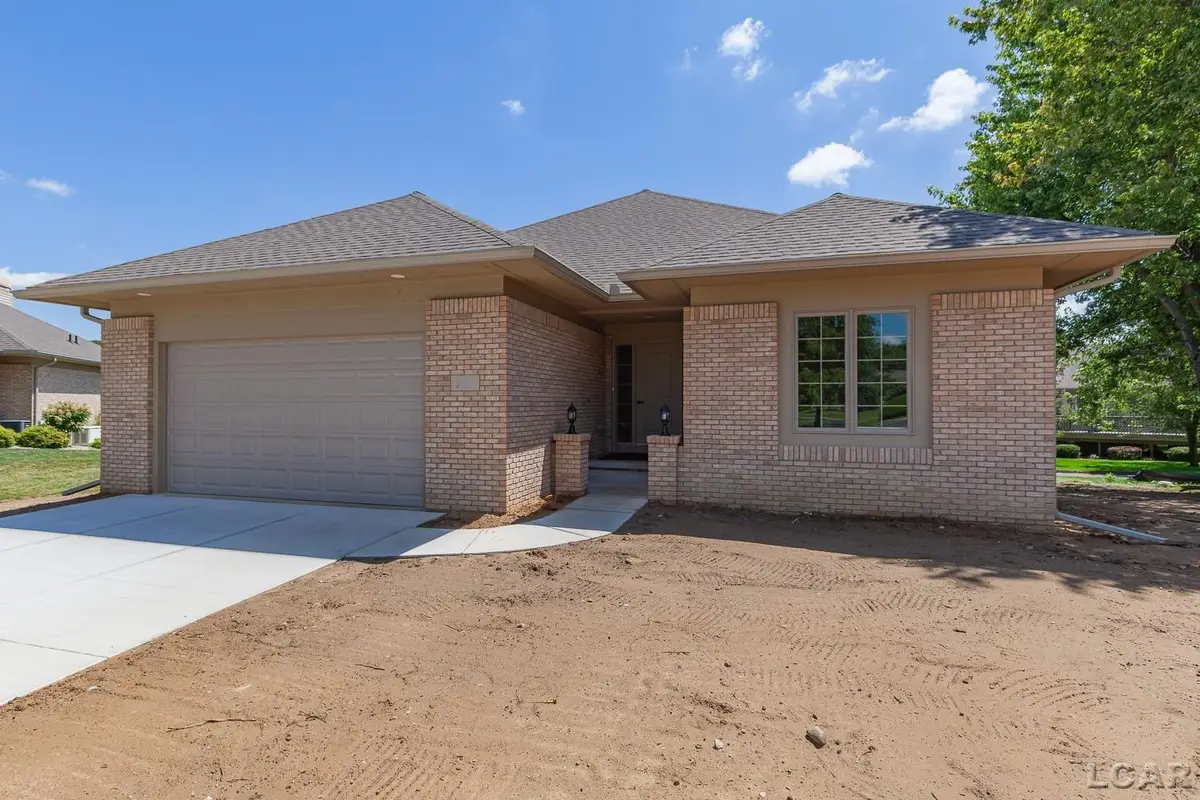
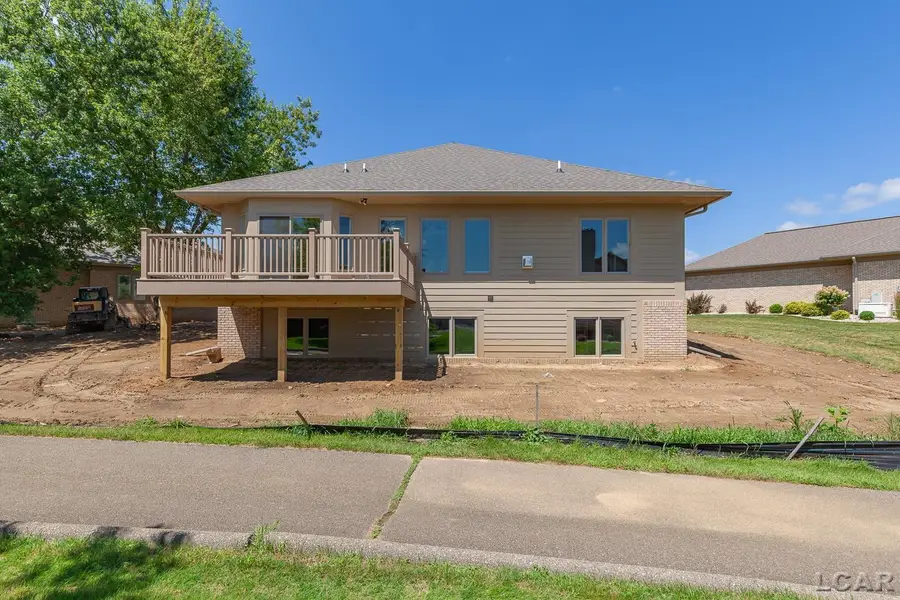
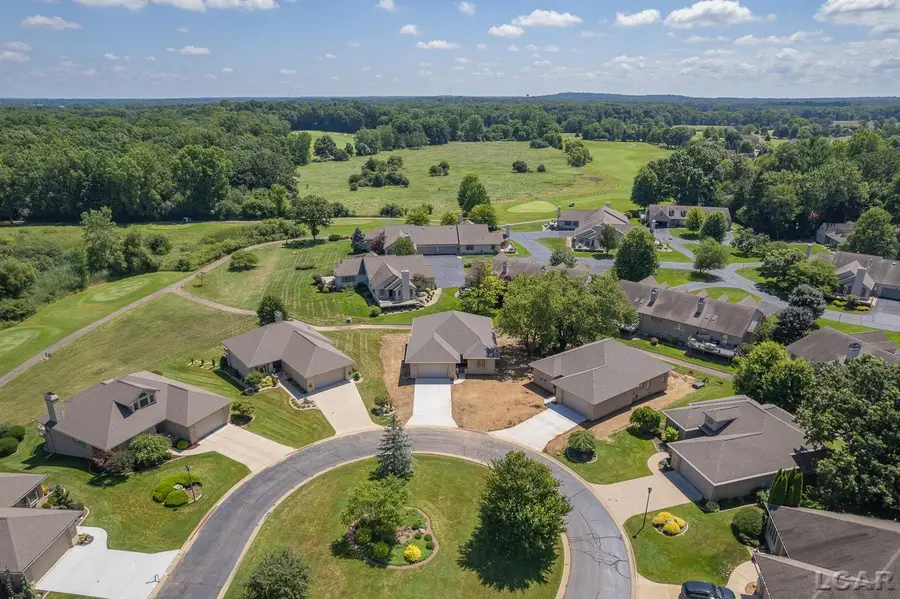
2577 Mulligan Drive,Jackson, MI 49203
$449,900
- 3 Beds
- 3 Baths
- 1,884 sq. ft.
- Condominium
- Active
Listed by:kay buenaflor prong
Office:howard hanna real estate services-tecumseh
MLS#:50176337
Source:MI_LCAR
Price summary
- Price:$449,900
- Price per sq. ft.:$238.8
- Monthly HOA dues:$150
About this home
Welcome to The Woods Site Condominiums where your dream home offers a luxurious lifestyle opportunity beautifully set adjacent to the prestigious Country Club of Jackson! Photos shown are of a similar property. This brand-new, custom-built site condo offers stunning views of one of the region’s most sought-after golf courses. The Woods Site Condos comes with the perks of single-family home living while enjoying shared grounds/common area maintenance services, giving you more time to focus on your easy living, your community, and your game. Your new home highlights include Open-Concept Design with 1,884 SF, 3 bedrooms, 2.5 baths, and a floorplan with expansive windows to take in the views. The Chefs kitchen features custom LaFata cabinets with soft-close cabinets, pull-out shelving, cabinet crown molding, walk-in pantry closet, and gas range/oven hookups. The island and dining nook is perfect for entertaining and opens to the living room with a view and custom fireplace. Deluxe Primary Suite with walk-in closet and a beautifully appointed en-suite bathroom with tiled shower, dual sinks, water closet and ceramic flooring. Two more bedrooms, main full bath, and laundry room complete the main floor. Two-car attached garage with ample storage space. Quality and Experienced Built with Premium Features including brick front exterior, granite or quartz countertops, hardwood floors, tray ceilings, full 9’ tall basement plumbed for a full bath, energy-efficient HVAC, LED lighting throughout, and superior finishes. Deck options to relax and host guests with breathtaking golf course views. Conveniently located in Summit Township just minutes to popular parks, trails, dining, and entertainment. Please inquire about potential golf course membership options through The Country Club of Jackson directly. Lifestyle of Luxury just waiting for you with a Summer 2025 move-in!
Contact an agent
Home facts
- Year built:2025
- Listing Id #:50176337
- Added:81 day(s) ago
- Updated:August 15, 2025 at 03:15 PM
Rooms and interior
- Bedrooms:3
- Total bathrooms:3
- Full bathrooms:2
- Half bathrooms:1
- Living area:1,884 sq. ft.
Heating and cooling
- Cooling:Ceiling Fan(s), Central A/C
- Heating:Forced Air, Natural Gas
Structure and exterior
- Year built:2025
- Building area:1,884 sq. ft.
- Lot area:0.16 Acres
Utilities
- Water:Public Water, Water Heater - Gas
- Sewer:Public Sanitary
Finances and disclosures
- Price:$449,900
- Price per sq. ft.:$238.8
- Tax amount:$744
New listings near 2577 Mulligan Drive
 $314,995Pending4 beds 5 baths2,468 sq. ft.
$314,995Pending4 beds 5 baths2,468 sq. ft.1049 Orne Street, Jackson, MI 49203
MLS# 25035986Listed by: BEE MY BROKER- New
 $40,000Active3 beds 2 baths1,500 sq. ft.
$40,000Active3 beds 2 baths1,500 sq. ft.3296 Greystone Street, Jackson, MI 49201
MLS# 25041902Listed by: THE REAL ESTATE CONNECTION - New
 $229,000Active3 beds 3 baths1,040 sq. ft.
$229,000Active3 beds 3 baths1,040 sq. ft.1622 Gary Paul Lane, Jackson, MI 49203
MLS# 25041908Listed by: SPROAT REALTY PROFESSIONALS-J - New
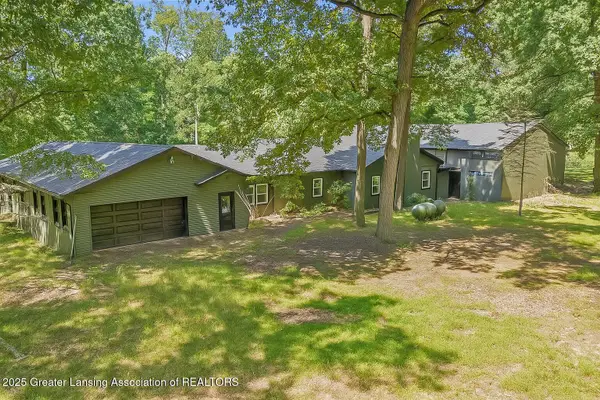 $700,000Active6 beds 4 baths7,935 sq. ft.
$700,000Active6 beds 4 baths7,935 sq. ft.5323 Ann Arbor Road, Jackson, MI 49201
MLS# 290573Listed by: KELLER WILLIAMS REALTY LANSING - New
 $209,000Active3 beds 1 baths1,424 sq. ft.
$209,000Active3 beds 1 baths1,424 sq. ft.3635 Roosevelt Circle, Jackson, MI 49203
MLS# 25041830Listed by: RE/MAX MID-MICHIGAN R.E. - New
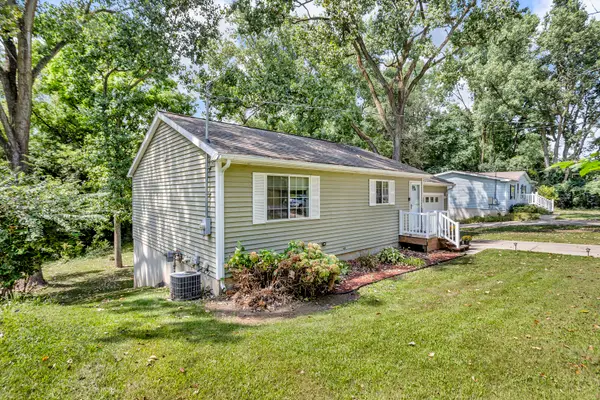 $192,500Active4 beds 2 baths832 sq. ft.
$192,500Active4 beds 2 baths832 sq. ft.1028 Ellery Avenue, Jackson, MI 49202
MLS# 25041781Listed by: HOWARD HANNA REAL ESTATE SERVI - New
 $179,000Active3 beds 2 baths1,620 sq. ft.
$179,000Active3 beds 2 baths1,620 sq. ft.910 Backus Street, Jackson, MI 49202
MLS# 25041772Listed by: HOWARD HANNA REAL ESTATE SERVI - New
 $215,000Active4 beds 1 baths2,240 sq. ft.
$215,000Active4 beds 1 baths2,240 sq. ft.4246 Huntington Drive, Jackson, MI 49203
MLS# 25041747Listed by: COLDWELL BANKER BEISWANGER REALTY GROUP - New
 $750,000Active3 beds 3 baths4,355 sq. ft.
$750,000Active3 beds 3 baths4,355 sq. ft.4350 Bailey Road, Jackson, MI 49201
MLS# 25041736Listed by: THE REAL ESTATE CONNECTION - New
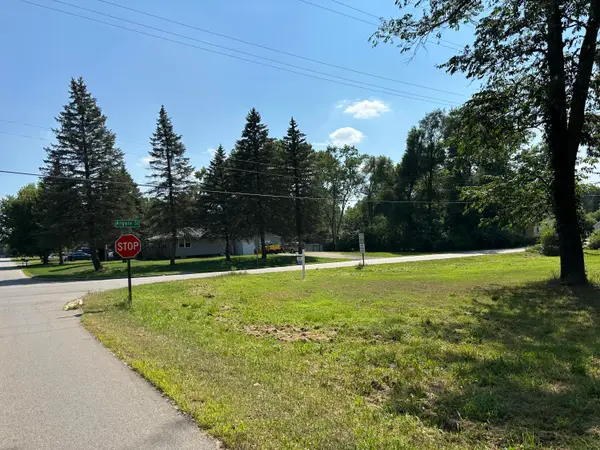 $15,000Active0.51 Acres
$15,000Active0.51 AcresV/L N Brown Street, Jackson, MI 49202
MLS# 25041655Listed by: EXP REALTY, LLC
