2629 Renfrew Drive, Jackson, MI 49201
Local realty services provided by:ERA Reardon Realty
2629 Renfrew Drive,Jackson, MI 49201
$199,900
- 3 Beds
- 1 Baths
- 1,086 sq. ft.
- Single family
- Active
Listed by: dallas heidbreder
Office: howard hanna real estate services-tecumseh
MLS#:50189327
Source:MI_LCAR
Price summary
- Price:$199,900
- Price per sq. ft.:$184.07
About this home
Welcome to 2629 Renfrew Dr, a move-in ready 3-bedroom, 1-bath ranch in desirable Western School District. From the moment you arrive, you’ll notice the great curb appeal, highlighted by a welcoming front door and cute front porch with decorative columns. White vinyl fencing leads to a newer stamped concrete walkway between the home and the spacious 2-car detached garage. The fenced backyard is perfect for pets or gatherings and includes a large storage shed for all your outdoor needs. Inside, the kitchen shines with freshly refinished countertops, a stylish tile backsplash, stainless steel appliances, and convenient lazy susan corner cabinets. The bathroom features a newer vanity and fresh paint touchups, giving it a modern, updated feel. All major appliances stay—including washer, dryer, refrigerator, oven, dishwasher, and microwave—making your move seamless. Additional peace of mind comes from a furnace installed in 2017 and HVAC systems that have been regularly serviced. This home blends comfort, convenience, and value in an excellent location—schedule your showing today!
Contact an agent
Home facts
- Year built:1962
- Listing ID #:50189327
- Added:53 day(s) ago
- Updated:November 15, 2025 at 06:42 PM
Rooms and interior
- Bedrooms:3
- Total bathrooms:1
- Full bathrooms:1
- Living area:1,086 sq. ft.
Heating and cooling
- Cooling:Ceiling Fan(s), Central A/C
- Heating:Forced Air, Natural Gas
Structure and exterior
- Year built:1962
- Building area:1,086 sq. ft.
- Lot area:0.3 Acres
Utilities
- Water:Private Well
- Sewer:Public Sanitary
Finances and disclosures
- Price:$199,900
- Price per sq. ft.:$184.07
- Tax amount:$2,787
New listings near 2629 Renfrew Drive
- New
 $140,000Active4 beds 1 baths1,665 sq. ft.
$140,000Active4 beds 1 baths1,665 sq. ft.902 Fleming Avenue, Jackson, MI 49202
MLS# 25057848Listed by: RE/MAX MID-MICHIGAN R.E. - New
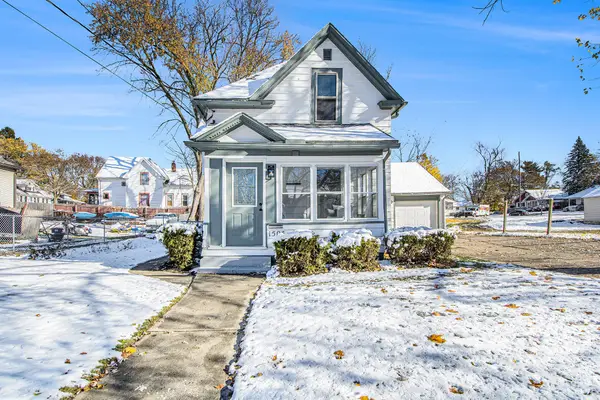 $159,900Active4 beds 2 baths1,607 sq. ft.
$159,900Active4 beds 2 baths1,607 sq. ft.1505 Carl Breeding Way, Jackson, MI 49203
MLS# 25057962Listed by: THE BROKERAGE HOUSE - New
 $117,000Active-- beds -- baths
$117,000Active-- beds -- baths603 2nd Street, Jackson, MI 49203
MLS# 25057966Listed by: PRODUCTION REALTY - New
 $144,900Active-- beds -- baths
$144,900Active-- beds -- baths519 Seymour Avenue, Jackson, MI 49202
MLS# 25057977Listed by: HOWARD HANNA REAL ESTATE SERVI - New
 $95,000Active3 beds 2 baths1,192 sq. ft.
$95,000Active3 beds 2 baths1,192 sq. ft.1204 Carson Avenue, Jackson, MI 49203
MLS# 25058008Listed by: YOUR PREMIERE PROPERTIES LLC - New
 Listed by ERA$150,000Active3 beds 1 baths1,290 sq. ft.
Listed by ERA$150,000Active3 beds 1 baths1,290 sq. ft.937 Longfellow Avenue, Jackson, MI 49202
MLS# 25058059Listed by: ERA REARDON REALTY, L.L.C. - New
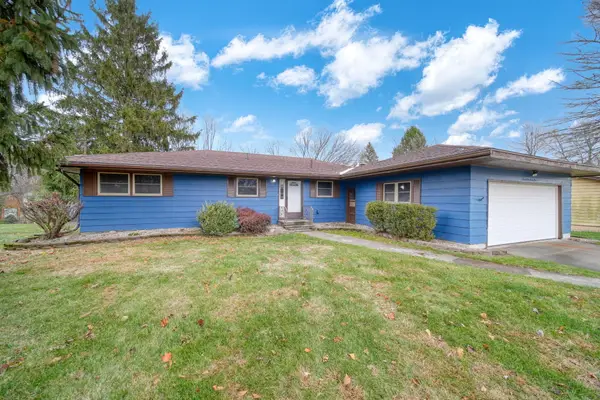 Listed by ERA$260,000Active3 beds 2 baths1,106 sq. ft.
Listed by ERA$260,000Active3 beds 2 baths1,106 sq. ft.2539 Dorvin Drive, Jackson, MI 49201
MLS# 25058250Listed by: ERA REARDON REALTY, L.L.C. - New
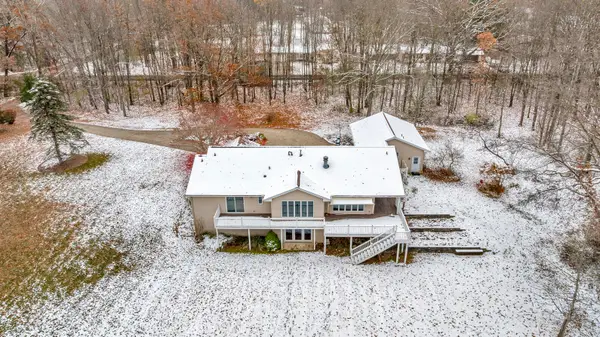 $549,900Active3 beds 2 baths3,271 sq. ft.
$549,900Active3 beds 2 baths3,271 sq. ft.1776 Glasgow Road, Jackson, MI 49201
MLS# 25057875Listed by: HOWARD HANNA REAL ESTATE SERVI - Open Sun, 1 to 3pmNew
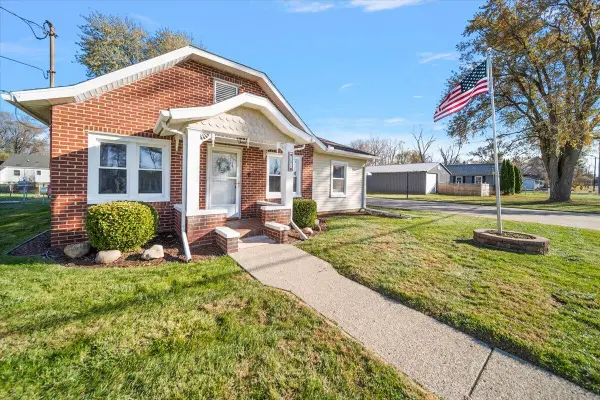 $197,000Active3 beds 1 baths1,350 sq. ft.
$197,000Active3 beds 1 baths1,350 sq. ft.603 21st Street, Jackson, MI 49203
MLS# 25058012Listed by: THE CHARLES REINHART COMPANY - Open Sun, 11am to 1pmNew
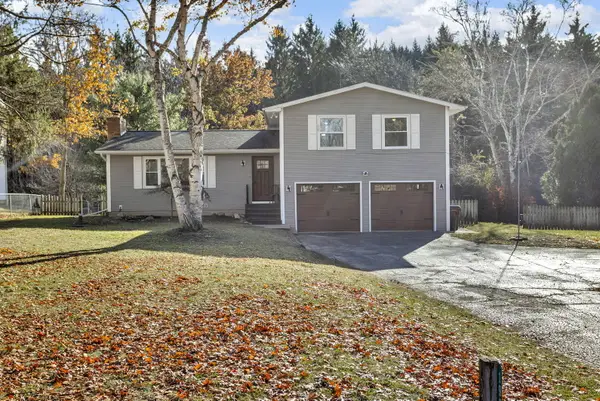 $329,900Active3 beds 3 baths1,773 sq. ft.
$329,900Active3 beds 3 baths1,773 sq. ft.1965 E Kimmel Road, Jackson, MI 49201
MLS# 25058306Listed by: THE BROKERAGE HOUSE
