2812 S Wooddale Drive #2, Jackson, MI 49203
Local realty services provided by:ERA Reardon Realty
2812 S Wooddale Drive #2,Jackson, MI 49203
$224,900
- 3 Beds
- 2 Baths
- 2,152 sq. ft.
- Condominium
- Pending
Listed by: sherry hood
Office: howard hanna real estate servi
MLS#:25059320
Source:MI_GRAR
Price summary
- Price:$224,900
- Price per sq. ft.:$146.42
- Monthly HOA dues:$275
About this home
Maintenance-Free Living! Enjoy easy, maintenance-free living in this beautiful Timber Meadows condo. The main level features an open floor plan with a dining area and a cozy living room complete with a gas fireplace and slider leading to a deck overlooking a peaceful backdrop. The eat-in kitchen offers plenty of space, and the main-level half bath and laundry add convenience. Upstairs, you'll find a spacious primary suite with a walk-in closet, along with a generously sized second bedroom. The finished basement provides even more living space with a third bedroom, a family room, and plenty of storage. Association fees cover lawn maintenance, snow removal, Building maintenance, sprinkler upkeep, and trash service—making carefree living a breeze. This condo has everything you need for comfort, convenience, and a low-maintenance lifestyle!
Contact an agent
Home facts
- Year built:1985
- Listing ID #:25059320
- Added:91 day(s) ago
- Updated:February 20, 2026 at 03:39 PM
Rooms and interior
- Bedrooms:3
- Total bathrooms:2
- Full bathrooms:1
- Half bathrooms:1
- Living area:2,152 sq. ft.
Heating and cooling
- Heating:Forced Air
Structure and exterior
- Year built:1985
- Building area:2,152 sq. ft.
- Lot area:0.03 Acres
Utilities
- Water:Public
Finances and disclosures
- Price:$224,900
- Price per sq. ft.:$146.42
- Tax amount:$2,670 (2024)
New listings near 2812 S Wooddale Drive #2
- New
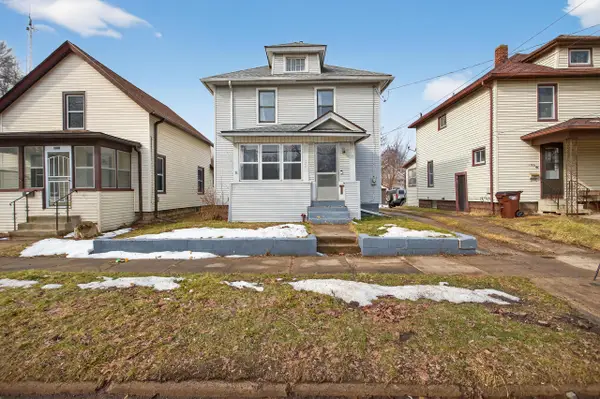 $105,000Active2 beds 2 baths1,224 sq. ft.
$105,000Active2 beds 2 baths1,224 sq. ft.134 N Gorham Street, Jackson, MI 49202
MLS# 26006228Listed by: EXIT REALTY 1ST LLC - New
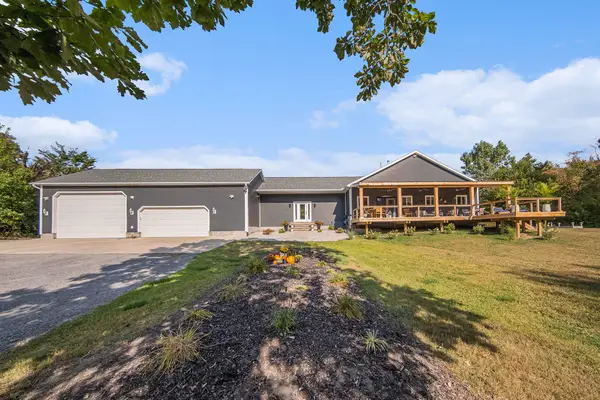 $689,000Active3 beds 3 baths2,220 sq. ft.
$689,000Active3 beds 3 baths2,220 sq. ft.7914 Stony Lake Road, Jackson, MI 49201
MLS# 26005768Listed by: THE CHARLES REINHART COMPANY - New
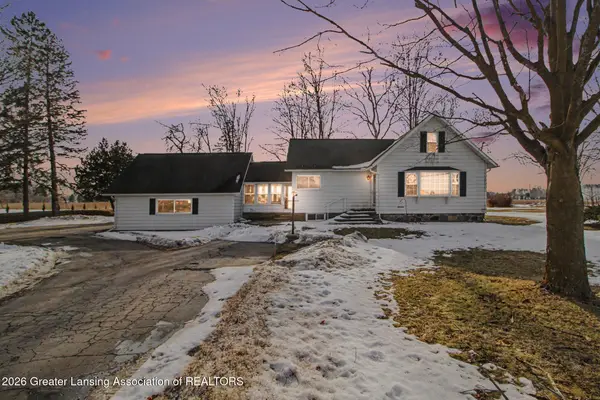 $224,900Active2 beds 1 baths1,182 sq. ft.
$224,900Active2 beds 1 baths1,182 sq. ft.6819 Brooklyn Road, Jackson, MI 49201
MLS# 294019Listed by: HOWARD HANNA REAL ESTATE EXECUTIVES - New
 $465,000Active4 beds 3 baths2,576 sq. ft.
$465,000Active4 beds 3 baths2,576 sq. ft.2205 Lake Wood Drive, Jackson, MI 49203
MLS# 26006146Listed by: RE/MAX MID-MICHIGAN R.E. - New
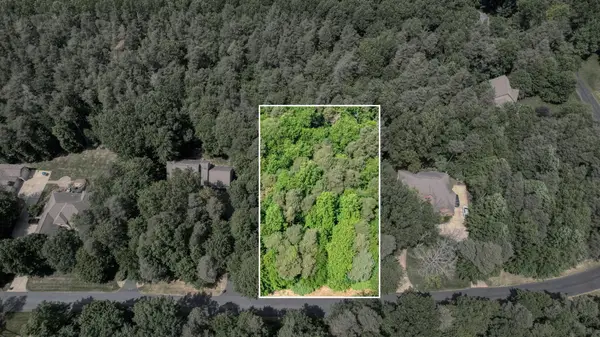 $21,000Active1.02 Acres
$21,000Active1.02 Acres7003 Sanctuary Drive, Jackson, MI 49201
MLS# 26006147Listed by: SPROAT REALTY PROFESSIONALS - New
 $125,000Active1 beds 3 baths4,000 sq. ft.
$125,000Active1 beds 3 baths4,000 sq. ft.2620 Francis Street #Summit Twp, Jackson, MI 49203
MLS# 26006054Listed by: COLDWELL BANKER BEISWANGER REALTY GROUP - New
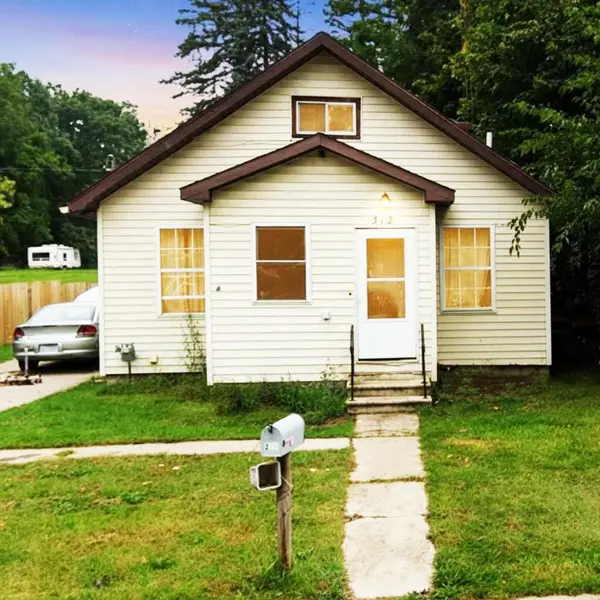 $109,900Active3 beds 1 baths1,324 sq. ft.
$109,900Active3 beds 1 baths1,324 sq. ft.312 E Porter Street, Jackson, MI 49202
MLS# 26006026Listed by: HOME 1ST REAL ESTATE - New
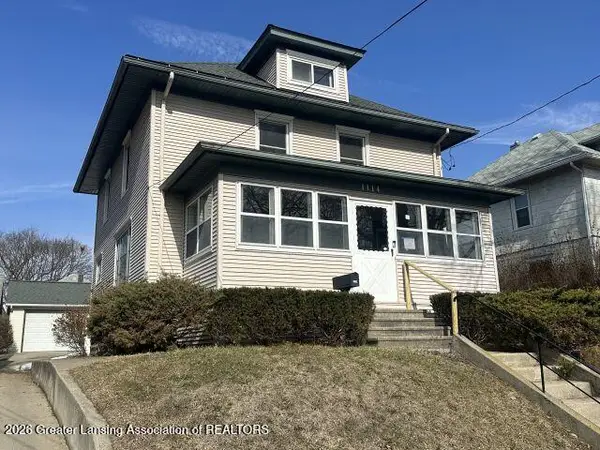 $75,000Active4 beds 2 baths1,386 sq. ft.
$75,000Active4 beds 2 baths1,386 sq. ft.1114 Hamlin Place, Jackson, MI 49201
MLS# 293994Listed by: CENTURY 21 AFFILIATED - Open Sun, 1 to 3pmNew
 $399,900Active3 beds 3 baths2,525 sq. ft.
$399,900Active3 beds 3 baths2,525 sq. ft.7900 Napoleon Road, Jackson, MI 49201
MLS# 26005154Listed by: THE BROKERAGE HOUSE - New
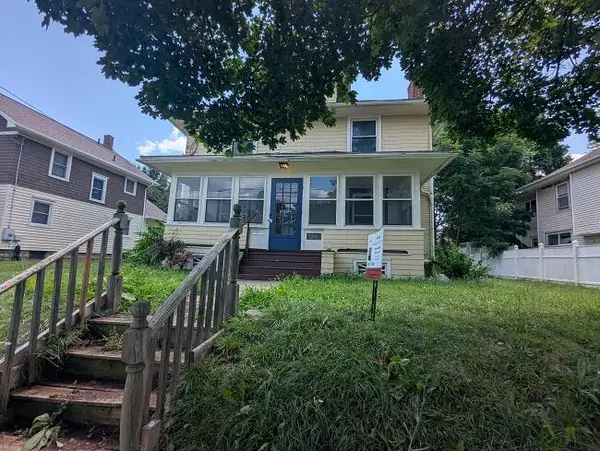 $109,700Active3 beds 1 baths1,808 sq. ft.
$109,700Active3 beds 1 baths1,808 sq. ft.1205 E Ganson Street, Jackson, MI 49201
MLS# 26005874Listed by: WILLINGHAM REAL ESTATE

