2968 Sheridan Circle #44, Jackson, MI 49201
Local realty services provided by:ERA Greater North Properties
2968 Sheridan Circle #44,Jackson, MI 49201
$519,900
- 5 Beds
- 4 Baths
- 2,165 sq. ft.
- Single family
- Active
Listed by: lisa bartleman
Office: norfolk realty limited
MLS#:25044760
Source:MI_GRAR
Price summary
- Price:$519,900
- Price per sq. ft.:$240.14
- Monthly HOA dues:$54.17
About this home
Come view this Kettering plan from Norfolk Homes with 5 bedrooms, 3.5 bath, 3 car garage with pond views in our beautiful Preserve at Magnolia Park Community for IMMEDIATE delivery! With countless upgrades, finished view out lower level, and carefully curated features, this is sure to be your future forever home. The composite deck and screened in porch provide amazing outdoor living. Interior features include stunning oak flooring in the kitchen, foyer and powder rm. A living room for flex space and a spacious family room with fireplace. On the second level are 4 bedrooms and 2 full baths along with a 2nd floor laundry room. Then the lower level has a 5th bedroom, full bath and recreation room. Wow!! This home has it all. Builders 1 year warranty included. Come see what the excitement is all about.
Contact an agent
Home facts
- Year built:2025
- Listing ID #:25044760
- Added:107 day(s) ago
- Updated:December 18, 2025 at 06:51 PM
Rooms and interior
- Bedrooms:5
- Total bathrooms:4
- Full bathrooms:3
- Half bathrooms:1
- Living area:2,165 sq. ft.
Heating and cooling
- Heating:Forced Air
Structure and exterior
- Year built:2025
- Building area:2,165 sq. ft.
Schools
- High school:Western High School
- Middle school:Western Middle School
- Elementary school:Western Middle School
Utilities
- Water:Public
Finances and disclosures
- Price:$519,900
- Price per sq. ft.:$240.14
New listings near 2968 Sheridan Circle #44
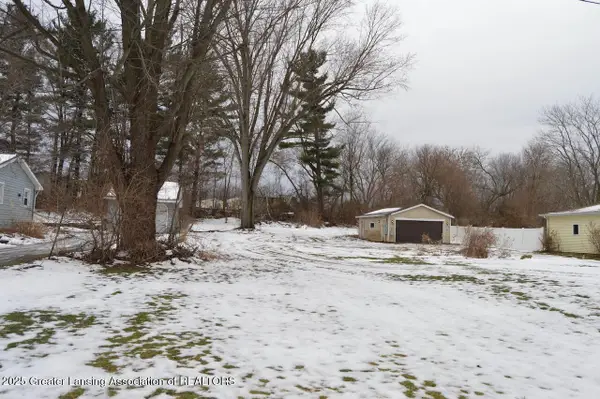 $26,000Pending0.5 Acres
$26,000Pending0.5 Acres6380 Lansing Avenue, Jackson, MI 49201
MLS# 293149Listed by: NATANESPINOSA.COM- New
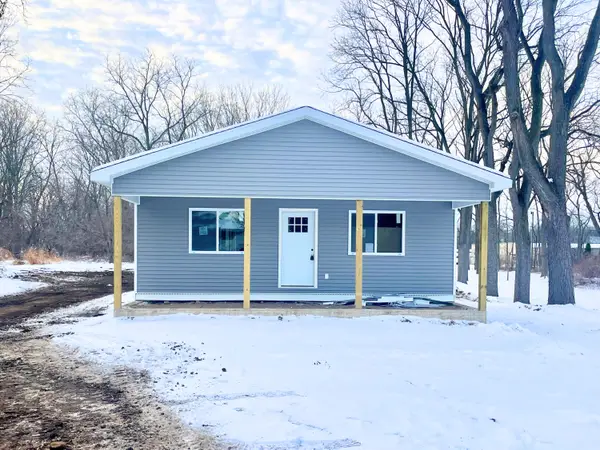 $199,900Active3 beds 2 baths1,008 sq. ft.
$199,900Active3 beds 2 baths1,008 sq. ft.1422 Cooper Street, Jackson, MI 49202
MLS# 25062286Listed by: RE/MAX MID-MICHIGAN R.E. - Open Sun, 11am to 1pmNew
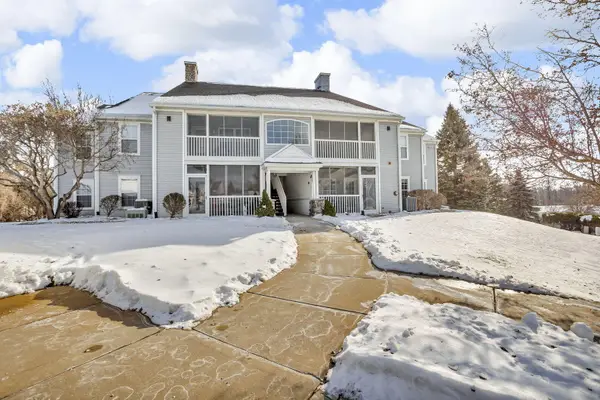 $264,900Active3 beds 2 baths1,292 sq. ft.
$264,900Active3 beds 2 baths1,292 sq. ft.783 W Barrington Circle, Jackson, MI 49203
MLS# 25062199Listed by: THE BROKERAGE HOUSE - New
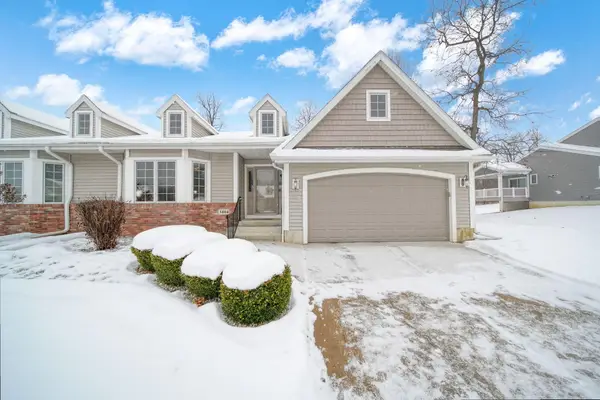 $434,900Active4 beds 3 baths3,100 sq. ft.
$434,900Active4 beds 3 baths3,100 sq. ft.3404 Belgian Circle, Jackson, MI 49203
MLS# 25062164Listed by: FIVE STAR REAL ESTATE - New
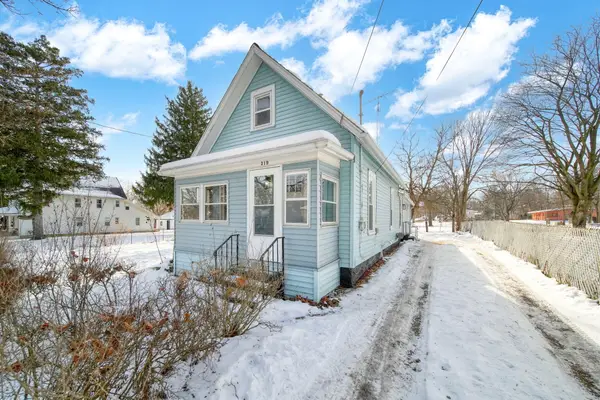 Listed by ERA$145,000Active3 beds 1 baths1,252 sq. ft.
Listed by ERA$145,000Active3 beds 1 baths1,252 sq. ft.319 W North Street, Jackson, MI 49202
MLS# 25062135Listed by: ERA REARDON REALTY, L.L.C. - New
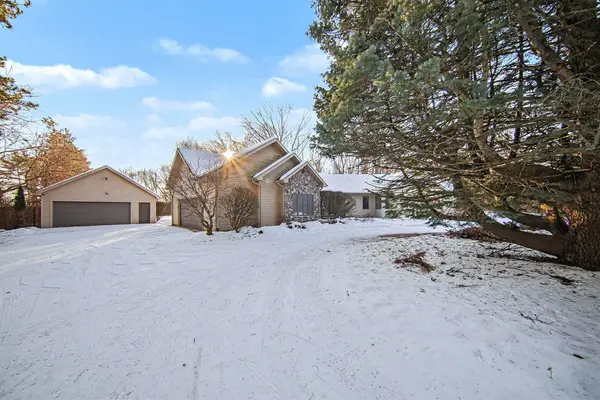 $530,000Active4 beds 4 baths3,223 sq. ft.
$530,000Active4 beds 4 baths3,223 sq. ft.2000 Evergreen Trail, Jackson, MI 49203
MLS# 25062148Listed by: THE CHARLES REINHART COMPANY - New
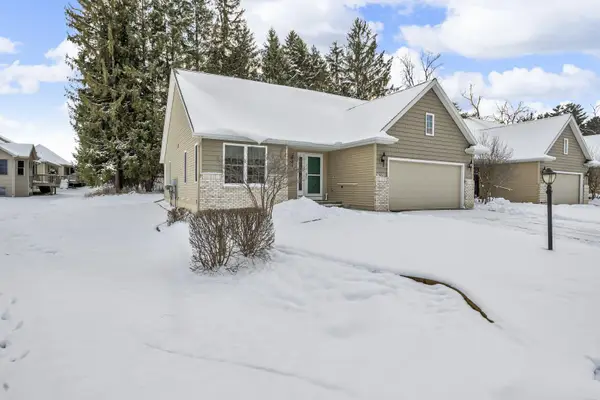 $339,000Active2 beds 2 baths1,440 sq. ft.
$339,000Active2 beds 2 baths1,440 sq. ft.3657 Terrace Hills Lane, Jackson, MI 49203
MLS# 25062116Listed by: RE/MAX MID-MICHIGAN R.E. - New
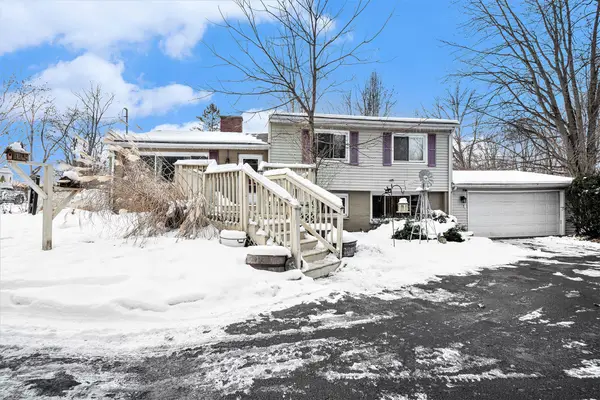 $285,000Active3 beds 2 baths2,238 sq. ft.
$285,000Active3 beds 2 baths2,238 sq. ft.100 Burt Avenue, Jackson, MI 49201
MLS# 25062070Listed by: COLDWELL BANKER BEISWANGER REALTY GROUP - New
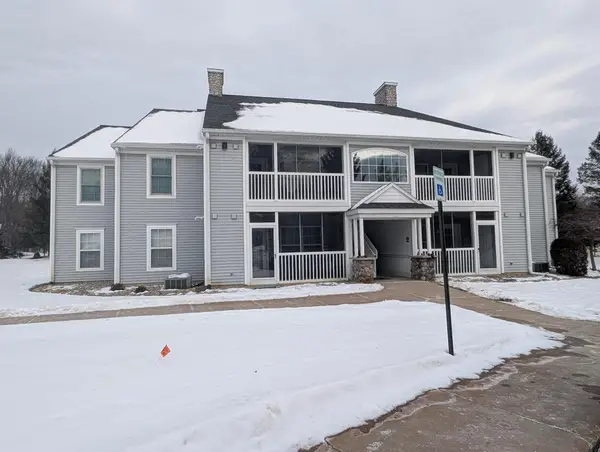 $199,500Active2 beds 2 baths1,120 sq. ft.
$199,500Active2 beds 2 baths1,120 sq. ft.712 W Barrington Circle, Jackson, MI 49203
MLS# 25062064Listed by: HOWARD HANNA REAL ESTATE SERVI - New
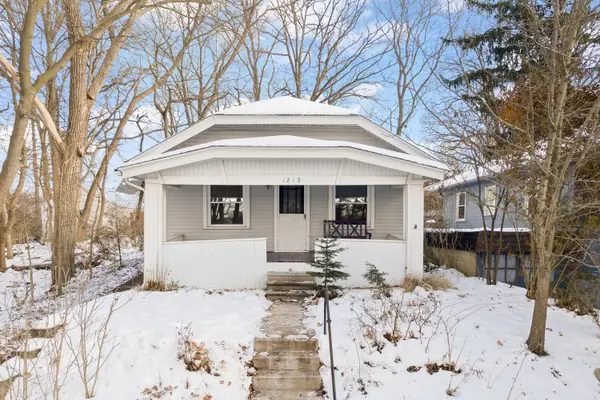 $114,500Active2 beds 1 baths732 sq. ft.
$114,500Active2 beds 1 baths732 sq. ft.1215 Loeser Avenue, Jackson, MI 49203
MLS# 25061957Listed by: XSELL REALTY
