5038 Fieldstone Street, Jackson, MI 49201
Local realty services provided by:ERA Reardon Realty Great Lakes
5038 Fieldstone Street,Jackson, MI 49201
$449,000
- 4 Beds
- 4 Baths
- 3,394 sq. ft.
- Single family
- Active
Listed by: stephanie bosanac-mortimer
Office: re/max mid-michigan r.e.
MLS#:25047630
Source:MI_GRAR
Price summary
- Price:$449,000
- Price per sq. ft.:$204.84
About this home
CUSTOM HOME IN PREMIER NORTHWEST SCHOOLS! Tucked at the end of a quiet cul-de-sac on a beautifully landscaped 0.66 acre lot with a fully fenced backyard, this 4 bedroom, 3.5 bath home offers privacy, space and thoughtful design throughout. Enjoy main floor living with a spacious primary ensuite featuring vaulted ceilings, walk-in closet and an expansive private bath with dual vanities, soaker tub & walk-in shower. The main level also includes a dedicated home office/den, laundry room, half bath and a stunning living room with soaring ceilings displaying walls of west-facing windows and electric blinds for effortless comfort. The custom kitchen is a chef's dream with craftsman cabinetry, dovetail drawers and pullouts for optimal organization. A double sided fireplace shares the views between the dining and living rooms. Upstairs are two large bedrooms and a full bath, while the finished lower level is highlighted with incredible daylight while offering a cozy second living space with fireplace, full bath and 4th bedroom. Outside, enjoy composite decking, a fully fenced backyard and storage shed. The heated 3-car garage features high end finished floors, a great workshop area and room for your classic car. Updated mechanicals and central air with multi-zone heat for efficiency & comfort, concrete circle driveway and unmatched curb appeal in a highly desirable location. Impeccable construction, design and meticulously maintained.
Contact an agent
Home facts
- Year built:1999
- Listing ID #:25047630
- Added:152 day(s) ago
- Updated:February 16, 2026 at 08:30 AM
Rooms and interior
- Bedrooms:4
- Total bathrooms:4
- Full bathrooms:3
- Half bathrooms:1
- Living area:3,394 sq. ft.
Heating and cooling
- Heating:Baseboard
Structure and exterior
- Year built:1999
- Building area:3,394 sq. ft.
- Lot area:0.66 Acres
Utilities
- Water:Public
Finances and disclosures
- Price:$449,000
- Price per sq. ft.:$204.84
- Tax amount:$5,246 (2025)
New listings near 5038 Fieldstone Street
- New
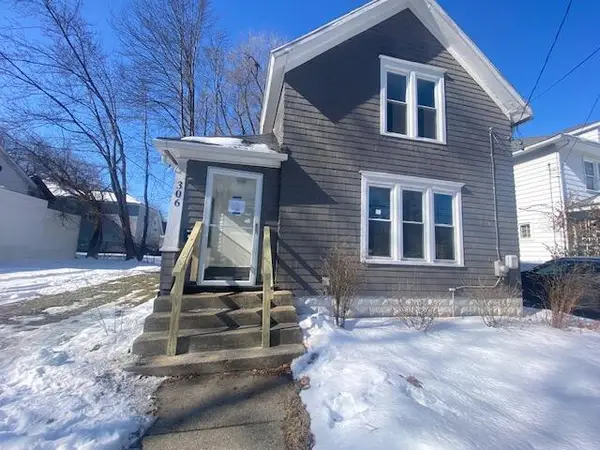 $126,500Active3 beds 1 baths1,044 sq. ft.
$126,500Active3 beds 1 baths1,044 sq. ft.306 N Pleasant Street, Jackson, MI 49202
MLS# 26005457Listed by: CENTURY 21 AFFILIATED - JACKSON - New
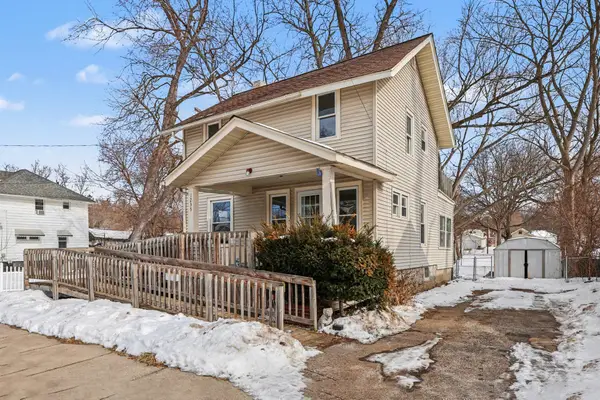 $115,000Active3 beds 2 baths1,296 sq. ft.
$115,000Active3 beds 2 baths1,296 sq. ft.1235 Sheldon Street, Jackson, MI 49203
MLS# 26005372Listed by: BELLABAY REALTY TRI-COUNTIES - New
 $325,000Active4 beds 4 baths2,200 sq. ft.
$325,000Active4 beds 4 baths2,200 sq. ft.4027 Franklin Road, Jackson, MI 49203
MLS# 293934Listed by: KELLER WILLIAMS REALTY LANSING - New
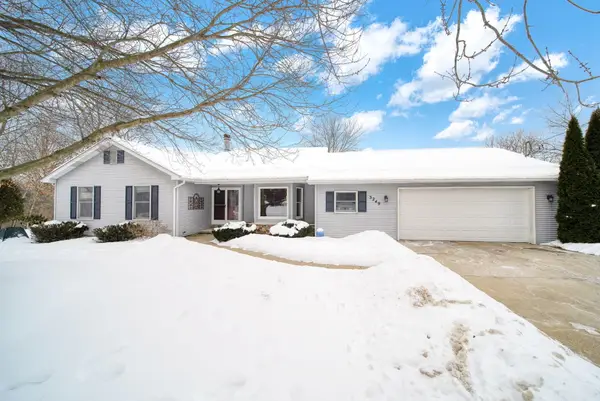 Listed by ERA$366,000Active3 beds 3 baths2,838 sq. ft.
Listed by ERA$366,000Active3 beds 3 baths2,838 sq. ft.3249 Hendee Road, Jackson, MI 49201
MLS# 26005059Listed by: ERA REARDON REALTY, L.L.C. - New
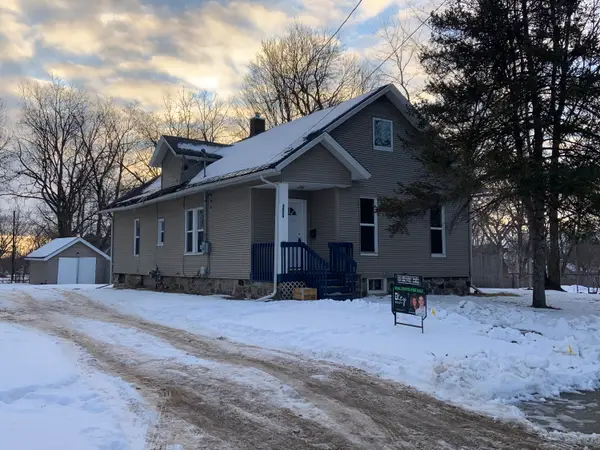 $103,700Active3 beds 1 baths1,435 sq. ft.
$103,700Active3 beds 1 baths1,435 sq. ft.1013 Maple Avenue, Jackson, MI 49203
MLS# 26005041Listed by: KEY REALTY ONE LLC - New
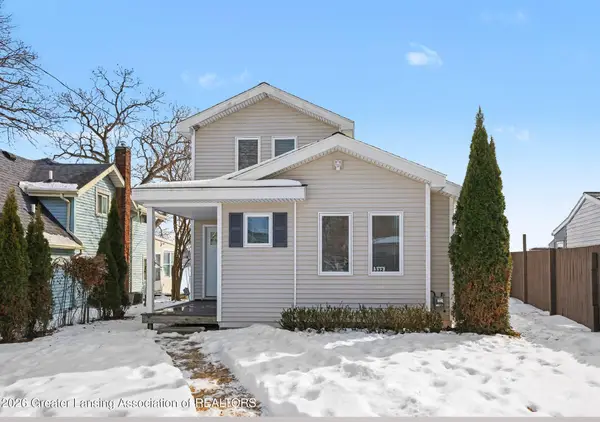 $392,000Active3 beds 2 baths1,136 sq. ft.
$392,000Active3 beds 2 baths1,136 sq. ft.332 Ackerson Lake Drive, Jackson, MI 49201
MLS# 293912Listed by: VISION REAL ESTATE - New
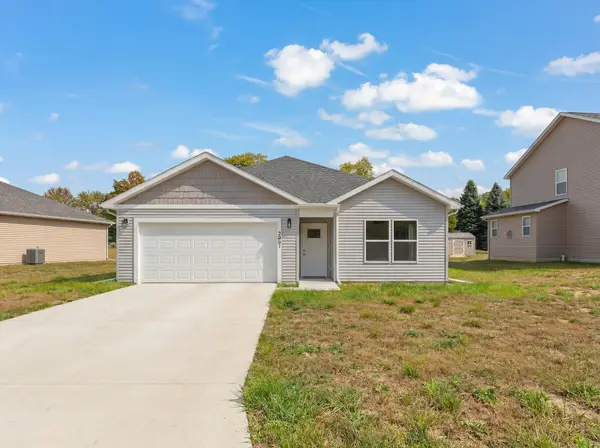 $271,300Active3 beds 2 baths1,268 sq. ft.
$271,300Active3 beds 2 baths1,268 sq. ft.2510 Clinton Way, Jackson, MI 49201
MLS# 26005002Listed by: DJW REALTY, LLC - New
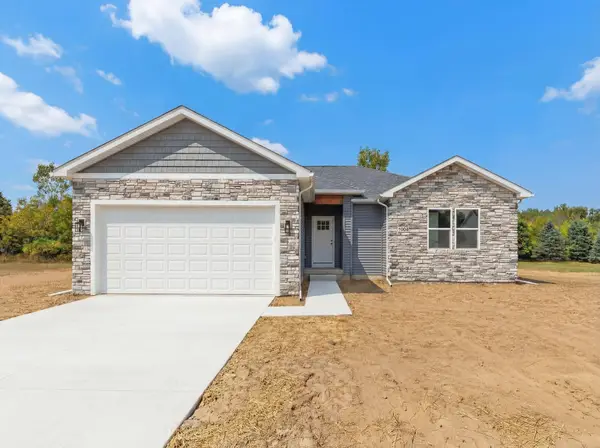 $292,100Active3 beds 2 baths1,324 sq. ft.
$292,100Active3 beds 2 baths1,324 sq. ft.2511 Clinton Way, Jackson, MI 49201
MLS# 26005003Listed by: DJW REALTY, LLC - New
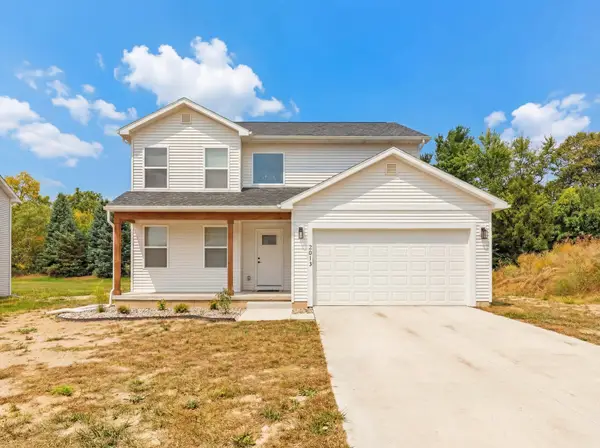 $318,100Active3 beds 3 baths1,636 sq. ft.
$318,100Active3 beds 3 baths1,636 sq. ft.2512 Clinton Way, Jackson, MI 49201
MLS# 26005004Listed by: DJW REALTY, LLC - New
 $325,700Active3 beds 3 baths1,780 sq. ft.
$325,700Active3 beds 3 baths1,780 sq. ft.2513 Clinton Way, Jackson, MI 49201
MLS# 26005005Listed by: DJW REALTY, LLC

