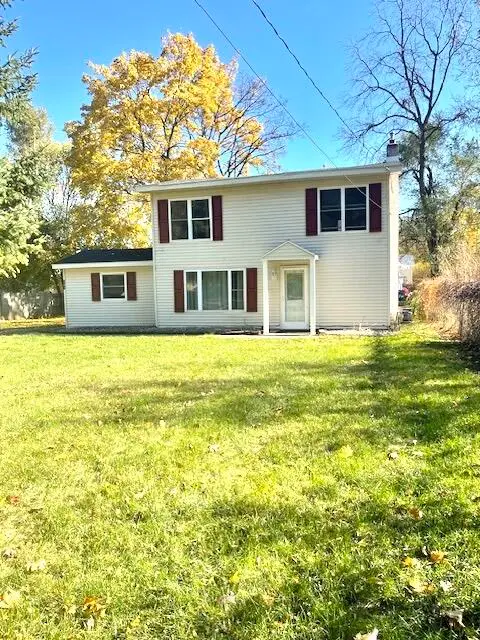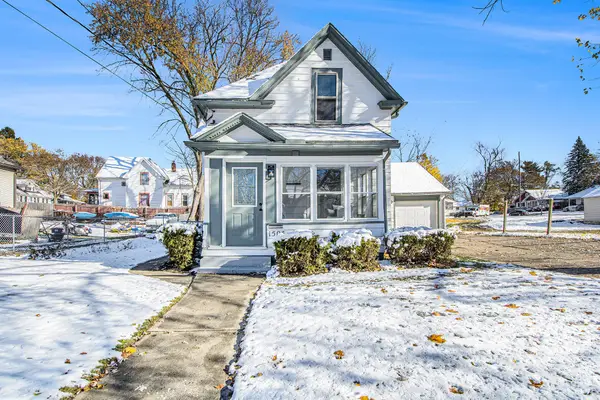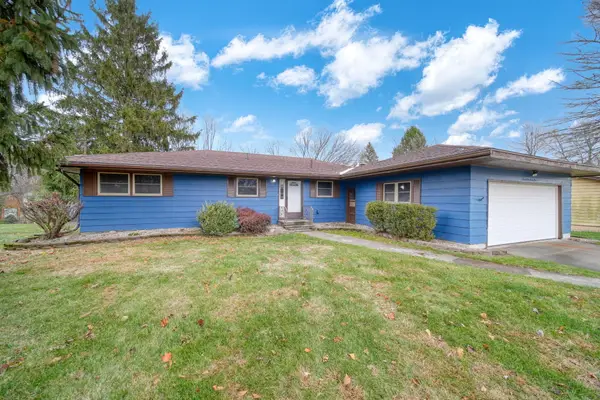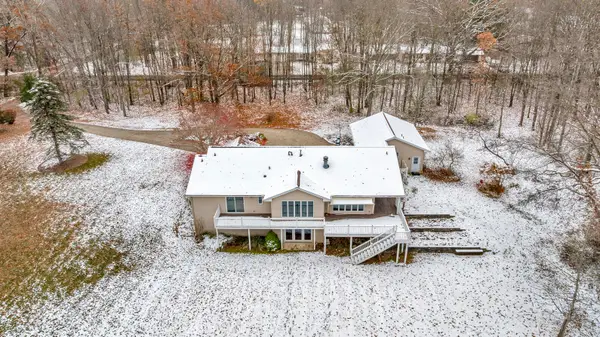5150 Stone Oak Drive, Jackson, MI 49201
Local realty services provided by:ERA Reardon Realty
5150 Stone Oak Drive,Jackson, MI 49201
$649,900
- 5 Beds
- 7 Baths
- 7,336 sq. ft.
- Single family
- Active
Listed by: heather herndon
Office: howard hanna real estate servi
MLS#:25050985
Source:MI_GRAR
Price summary
- Price:$649,900
- Price per sq. ft.:$115.31
- Monthly HOA dues:$83.33
About this home
This spacious estate located in Stone Oak Subdivision offers 5BR/6.5BA, an attached 3.5 car garage, large circular drive great for entertaining, sprinkler system and a pole barn w/electricity situated on 1.43-acre wooded lot. Main Level offers a large foyer, formal living room w/fireplace and wet bar, Sun Room, Gourmet Kitchen w/eating area, a 2nd Kitchen for entertaining, main floor laundry, family room, home office/library, 1.5 baths, primary suite w/2 walk-in closets, private bath w/jacuzzi tub and large walk-in shower. 2 staircases lead you to the upper level which offers a junior suite, a second primary suite w/gas fireplace, huge walk-in closet and shower, large lounge area w/bookcases, 2 additional bedrooms, full bath. A fully finished basement with wet bar, full bath and walk-out to patio overlooking backyard. Whole House Water Filtration, Surround Sound. Beautiful Cherry Floors. This was a Parade of Homes Home; price reflects updates needed (see agent remarks). 7,336 finished square feet. Taxes are currently based on NON-Homestead and will go down significantly with Owner Occupant. Home is being sold "as is" and price reflects updates needed. HOA fee is $250 per quarter and covers road maintenance & snow removal on roads.
Contact an agent
Home facts
- Year built:1995
- Listing ID #:25050985
- Added:44 day(s) ago
- Updated:November 17, 2025 at 04:30 PM
Rooms and interior
- Bedrooms:5
- Total bathrooms:7
- Full bathrooms:6
- Half bathrooms:1
- Living area:7,336 sq. ft.
Heating and cooling
- Heating:Forced Air
Structure and exterior
- Year built:1995
- Building area:7,336 sq. ft.
- Lot area:1.43 Acres
Utilities
- Water:Well
Finances and disclosures
- Price:$649,900
- Price per sq. ft.:$115.31
- Tax amount:$18,956 (2025)
New listings near 5150 Stone Oak Drive
- New
 $189,900Active3 beds 2 baths1,416 sq. ft.
$189,900Active3 beds 2 baths1,416 sq. ft.723 22nd Street, Jackson, MI 49203
MLS# 25058425Listed by: HOME 1ST REAL ESTATE - New
 $485,000Active3 beds 2 baths3,600 sq. ft.
$485,000Active3 beds 2 baths3,600 sq. ft.3846 Nelson Drive, Jackson, MI 49203
MLS# 25058589Listed by: RE/MAX MID-MICHIGAN R.E. - New
 $140,000Active4 beds 1 baths1,665 sq. ft.
$140,000Active4 beds 1 baths1,665 sq. ft.902 Fleming Avenue, Jackson, MI 49202
MLS# 25057848Listed by: RE/MAX MID-MICHIGAN R.E. - New
 $159,900Active4 beds 2 baths1,607 sq. ft.
$159,900Active4 beds 2 baths1,607 sq. ft.1505 Carl Breeding Way, Jackson, MI 49203
MLS# 25057962Listed by: THE BROKERAGE HOUSE - New
 $117,000Active-- beds -- baths
$117,000Active-- beds -- baths603 2nd Street, Jackson, MI 49203
MLS# 25057966Listed by: PRODUCTION REALTY - New
 $144,900Active-- beds -- baths
$144,900Active-- beds -- baths519 Seymour Avenue, Jackson, MI 49202
MLS# 25057977Listed by: HOWARD HANNA REAL ESTATE SERVI - New
 $95,000Active3 beds 2 baths1,192 sq. ft.
$95,000Active3 beds 2 baths1,192 sq. ft.1204 Carson Avenue, Jackson, MI 49203
MLS# 25058008Listed by: YOUR PREMIERE PROPERTIES LLC  Listed by ERA$150,000Pending3 beds 1 baths1,290 sq. ft.
Listed by ERA$150,000Pending3 beds 1 baths1,290 sq. ft.937 Longfellow Avenue, Jackson, MI 49202
MLS# 25058059Listed by: ERA REARDON REALTY, L.L.C.- New
 Listed by ERA$260,000Active3 beds 2 baths1,106 sq. ft.
Listed by ERA$260,000Active3 beds 2 baths1,106 sq. ft.2539 Dorvin Drive, Jackson, MI 49201
MLS# 25058250Listed by: ERA REARDON REALTY, L.L.C. - New
 $549,900Active3 beds 2 baths3,271 sq. ft.
$549,900Active3 beds 2 baths3,271 sq. ft.1776 Glasgow Road, Jackson, MI 49201
MLS# 25057875Listed by: HOWARD HANNA REAL ESTATE SERVI
