3205 Deer Haven Drive, Jenison, MI 49428
Local realty services provided by:ERA Reardon Realty
3205 Deer Haven Drive,Jenison, MI 49428
$569,900
- 5 Beds
- 4 Baths
- 3,131 sq. ft.
- Single family
- Active
Listed by:hwee-ping koh (karen)
Office:five star real estate (ada)
MLS#:25038309
Source:MI_GRAR
Price summary
- Price:$569,900
- Price per sq. ft.:$182.02
- Monthly HOA dues:$33.33
About this home
Step into sophisticated living just minutes from GVSU and within the highly sought-after Hudsonville School District. This stunning 2-year-old Craftsman-style home by Eastbrook Homes showcases the expansive and desirable Sebastian floor plan, offering over 3,100 sq ft of thoughtfully designed luxury with more than $100K in premium upgrades.
Perfectly located in an amenity-rich community near top-rated schools, daycare, popular restaurants, shopping, and outdoor recreation, this home offers both style and convenience.
Enter through stately French doors to be greeted by a dramatic crystal chandelier, setting the tone for the elegance that unfolds throughout. With 5 spacious bedrooms, 3.5 baths, including a main-floor ensuite, plus 3 separate living spaces, the layout offers both comfort and versatility.
At the heart of the home is a stunning open-concept living area with a floor-to-ceiling stone fireplace & hearth, flowing into a chef-inspired kitchen featuring a massive quartz island that seats 8, ceiling-height premium Wellborn cabinetry, architectural range hood and a custom built walk-in pantry. Adjacent, a cathedral ceiling Michigan Sunroom bathed in light offers the perfect year-round retreat. A charming home office with executive-style wainscoting adds style and function.
Upstairs, enjoy a bright and expansive play area, 4 spacious walk-in-closet bedrooms, two full baths with quartz countertops, and a convenient laundry room.
Additional highlights include:
-1,500+ sq ft unfinished lower level with wet bar and bath rough-ins to potentially add on close to 4,500 sq ft of living space.
-Upgraded GreenJacket Insulation/Waterproofing, Drainage & Pressure Based Sump Pump System Installed
-Designer lighting from Grand Rapids Lighting
-Smart Home Package: Nest thermostat, Ring doorbell, smart garage, and more
-Upgraded luxurious vinyl plank, carpet, vinyl flooring throughout
-Built-in storage, added soundproofing, and oversized windows for abundant natural light
Refer to attachment for a comprehensive list of Features and Upgrades.
Community amenities include a pool, playground, and clubhouse, ideal for gatherings and celebrations.
This home is a rare combination of architectural charm, modern luxury and community living. Schedule your private tour today!
Contact an agent
Home facts
- Year built:2023
- Listing ID #:25038309
- Added:64 day(s) ago
- Updated:October 04, 2025 at 03:56 PM
Rooms and interior
- Bedrooms:5
- Total bathrooms:4
- Full bathrooms:3
- Half bathrooms:1
- Living area:3,131 sq. ft.
Heating and cooling
- Heating:Forced Air
Structure and exterior
- Year built:2023
- Building area:3,131 sq. ft.
- Lot area:0.21 Acres
Utilities
- Water:Public
Finances and disclosures
- Price:$569,900
- Price per sq. ft.:$182.02
- Tax amount:$7,069 (2025)
New listings near 3205 Deer Haven Drive
- New
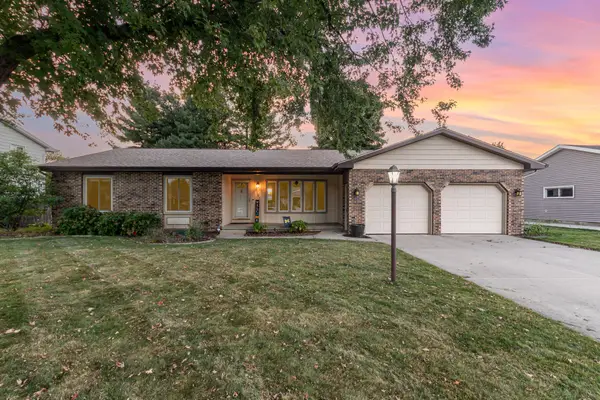 $425,000Active4 beds 3 baths3,108 sq. ft.
$425,000Active4 beds 3 baths3,108 sq. ft.8163 Greenridge Drive, Jenison, MI 49428
MLS# 25051024Listed by: NEXTHOME ONE - New
 $499,900Active5 beds 4 baths2,600 sq. ft.
$499,900Active5 beds 4 baths2,600 sq. ft.2483 Willow Creek Court, Jenison, MI 49428
MLS# 25050813Listed by: HOMEREALTY HOLLAND - Open Sat, 1 to 3pmNew
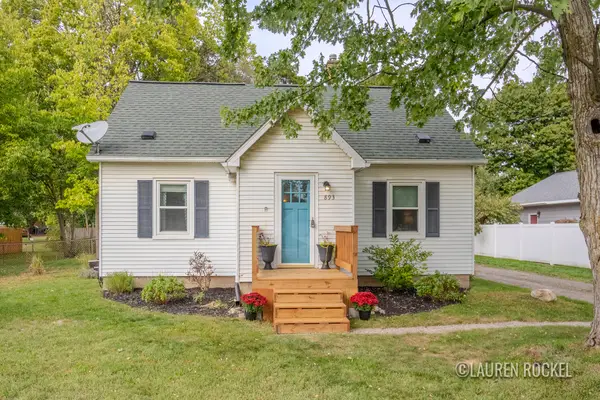 $249,900Active4 beds 2 baths1,309 sq. ft.
$249,900Active4 beds 2 baths1,309 sq. ft.893 Baldwin Street, Jenison, MI 49428
MLS# 25050652Listed by: KELLER WILLIAMS GR NORTH (MAIN) - Open Sat, 12 to 2pmNew
 $450,000Active5 beds 4 baths2,981 sq. ft.
$450,000Active5 beds 4 baths2,981 sq. ft.7165 Keystone Court, Jenison, MI 49428
MLS# 25050209Listed by: KELLER WILLIAMS REALTY RIVERTOWN 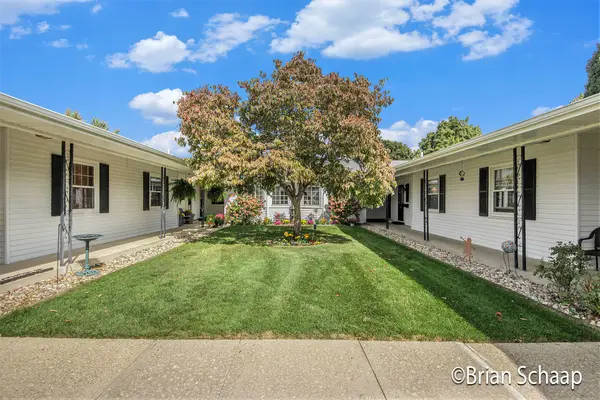 $249,900Pending2 beds 2 baths1,414 sq. ft.
$249,900Pending2 beds 2 baths1,414 sq. ft.7444 Pine Grove Drive #59, Jenison, MI 49428
MLS# 25049851Listed by: BERKSHIRE HATHAWAY HOMESERVICES MICHIGAN REAL ESTATE (ROCK)- Open Sat, 10:30 to 11:30amNew
 $370,000Active2 beds 2 baths2,178 sq. ft.
$370,000Active2 beds 2 baths2,178 sq. ft.6714 Cedar Grove W, Jenison, MI 49428
MLS# 25049544Listed by: CITY2SHORE GATEWAY GROUP 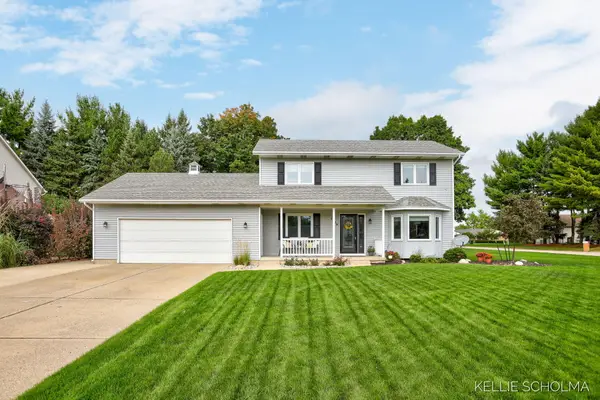 $400,000Pending4 beds 3 baths2,522 sq. ft.
$400,000Pending4 beds 3 baths2,522 sq. ft.1239 Monte Carlo Drive, Jenison, MI 49428
MLS# 25049388Listed by: CITY2SHORE GATEWAY GROUP OF BYRON CENTER- New
 $215,000Active2 beds 2 baths2,826 sq. ft.
$215,000Active2 beds 2 baths2,826 sq. ft.7425 Boulder Bluff #112, Jenison, MI 49428
MLS# 25049362Listed by: GREENRIDGE REALTY (SUMMIT) - Open Sat, 10am to 12pmNew
 $310,000Active2 beds 2 baths2,048 sq. ft.
$310,000Active2 beds 2 baths2,048 sq. ft.6724 28th Avenue, Hudsonville, MI 49426
MLS# 25049173Listed by: CITY2SHORE REAL ESTATE 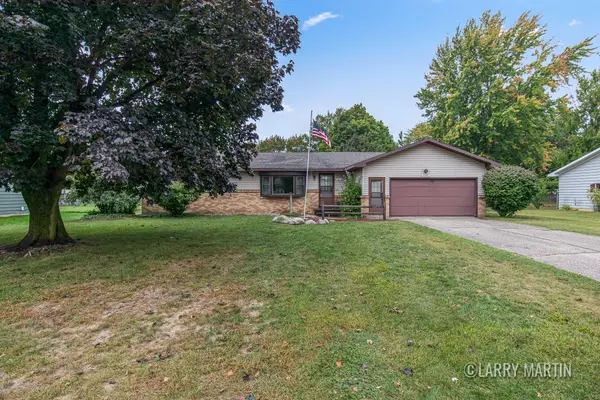 $320,000Pending3 beds 2 baths1,930 sq. ft.
$320,000Pending3 beds 2 baths1,930 sq. ft.7357 Coconut Drive, Jenison, MI 49428
MLS# 25049011Listed by: KELLER WILLIAMS REALTY RIVERTOWN
