7666 Bluebird Drive, Jenison, MI 49428
Local realty services provided by:ERA Greater North Properties
7666 Bluebird Drive,Jenison, MI 49428
$350,000
- 4 Beds
- 2 Baths
- 2,235 sq. ft.
- Single family
- Pending
Listed by:daniel a rabourn
Office:re/max of grand rapids (fh)
MLS#:25054499
Source:MI_GRAR
Price summary
- Price:$350,000
- Price per sq. ft.:$226.24
About this home
OPEN HOUSE This Sun 10/26 from 1-2:30 at this beautifully maintained, all-brick Jenison ranch, on almost 1/2 acre lot in award winning Jenison schools. It has the perfect blend of timeless charm and modern comfort with it's open layout and spacious oversized rooms throughout. The kitchen is bright and cheery with brand-new appliances and plenty of beautiful cabinets and counter space. The large large living room, and cozy family room, each have their own fireplace. Convenient main-floor laundry and a big three-season porch overlooking the park like backyard.
The finished lower level provides even more living space with a 4th bedroom, additional family room, workout room, large workshop, and tons of storage. There's also an oversized two-stall attached garage, and extra parking. With huge living areas, and so much additional room for guests, hobbies, and storage, this is a true standout in today's market! Offers reviewed on TU 10/28, 7pm.
Contact an agent
Home facts
- Year built:1968
- Listing ID #:25054499
- Added:6 day(s) ago
- Updated:October 29, 2025 at 05:49 PM
Rooms and interior
- Bedrooms:4
- Total bathrooms:2
- Full bathrooms:1
- Half bathrooms:1
- Living area:2,235 sq. ft.
Heating and cooling
- Heating:Forced Air
Structure and exterior
- Year built:1968
- Building area:2,235 sq. ft.
- Lot area:0.4 Acres
Schools
- High school:Jenison High School
Utilities
- Water:Public
Finances and disclosures
- Price:$350,000
- Price per sq. ft.:$226.24
- Tax amount:$2,659 (2025)
New listings near 7666 Bluebird Drive
- New
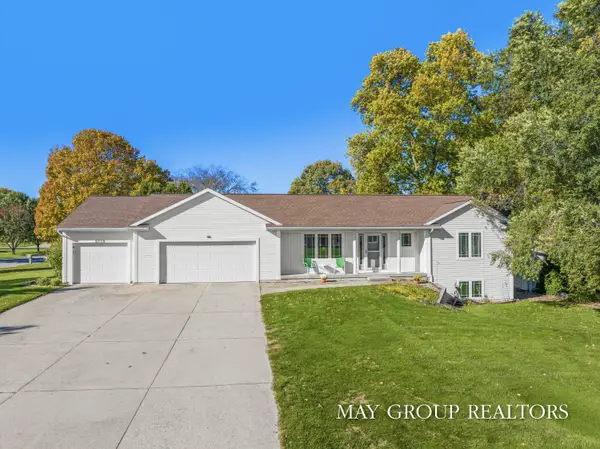 $449,000Active4 beds 2 baths2,561 sq. ft.
$449,000Active4 beds 2 baths2,561 sq. ft.8735 24th Avenue, Jenison, MI 49428
MLS# 25055451Listed by: RE/MAX OF GRAND RAPIDS (FH) - New
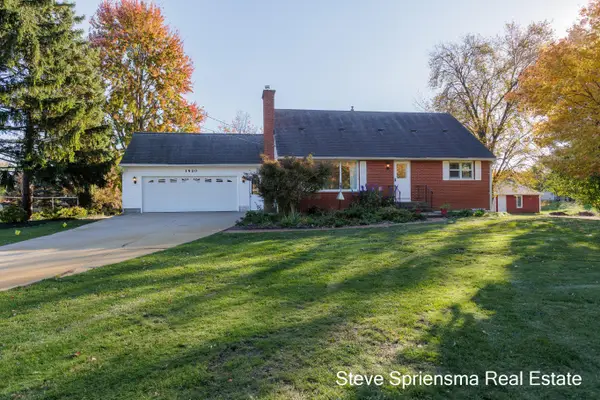 $409,900Active4 beds 2 baths1,560 sq. ft.
$409,900Active4 beds 2 baths1,560 sq. ft.1520 Winifred Street, Jenison, MI 49428
MLS# 25055433Listed by: FIVE STAR REAL ESTATE (GRANDV) - New
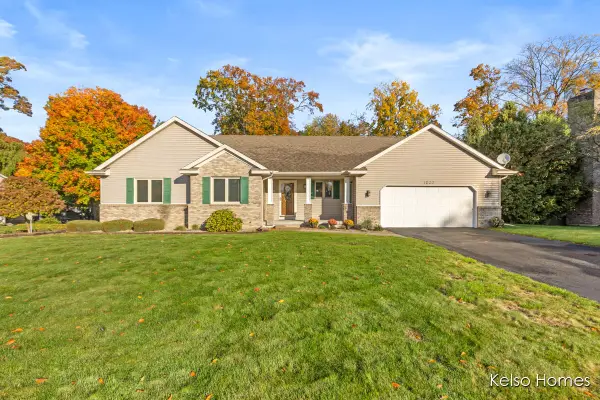 $445,000Active4 beds 3 baths2,612 sq. ft.
$445,000Active4 beds 3 baths2,612 sq. ft.1837 Cedarbrook Drive, Jenison, MI 49428
MLS# 25054763Listed by: KELSO HOMES LLC 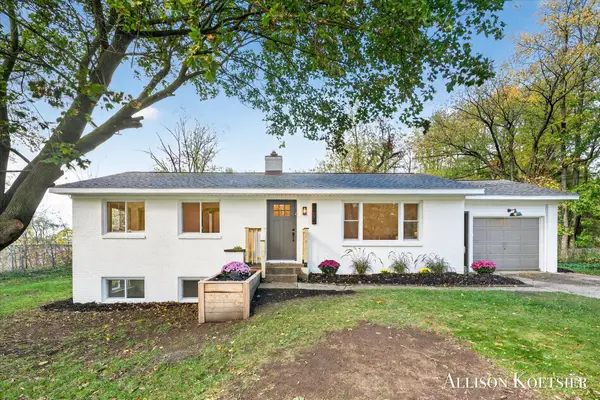 $350,000Pending4 beds 2 baths1,686 sq. ft.
$350,000Pending4 beds 2 baths1,686 sq. ft.6905 Maple Avenue, Jenison, MI 49428
MLS# 25054664Listed by: COMPASS REALTY SERVICES- New
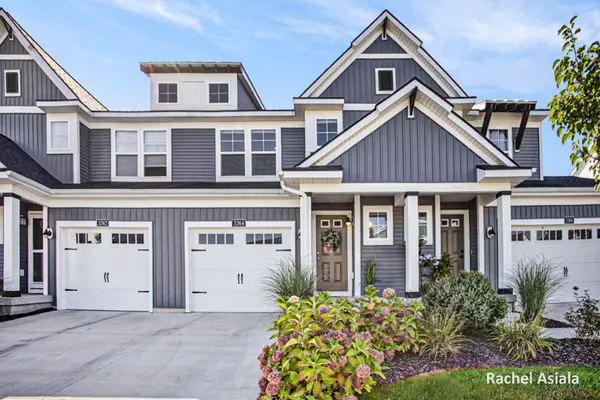 $309,900Active3 beds 3 baths1,540 sq. ft.
$309,900Active3 beds 3 baths1,540 sq. ft.3364 Windborne Lane #17, Jenison, MI 49428
MLS# 25054555Listed by: CITY2SHORE GATEWAY GROUP OF BYRON CENTER - New
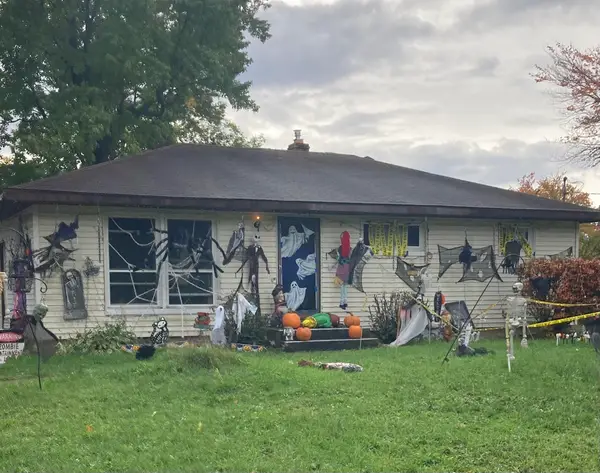 $329,900Active3 beds 2 baths1,022 sq. ft.
$329,900Active3 beds 2 baths1,022 sq. ft.1456 Woodland Street, Jenison, MI 49428
MLS# 25054561Listed by: STARK REAL ESTATE - Open Sat, 10:30am to 12pmNew
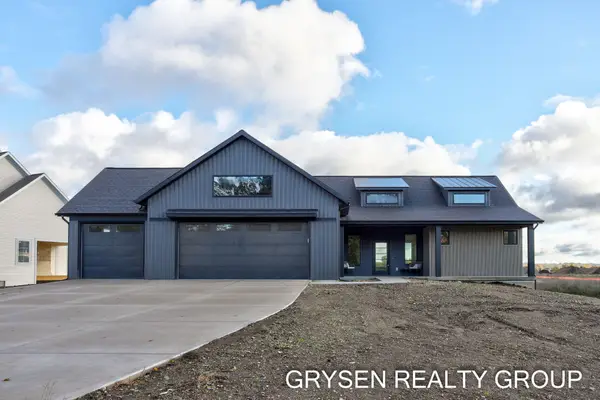 $799,000Active4 beds 3 baths3,054 sq. ft.
$799,000Active4 beds 3 baths3,054 sq. ft.9244 28th Avenue, Jenison, MI 49428
MLS# 25054610Listed by: FIVE STAR REAL ESTATE (GRANDV) - New
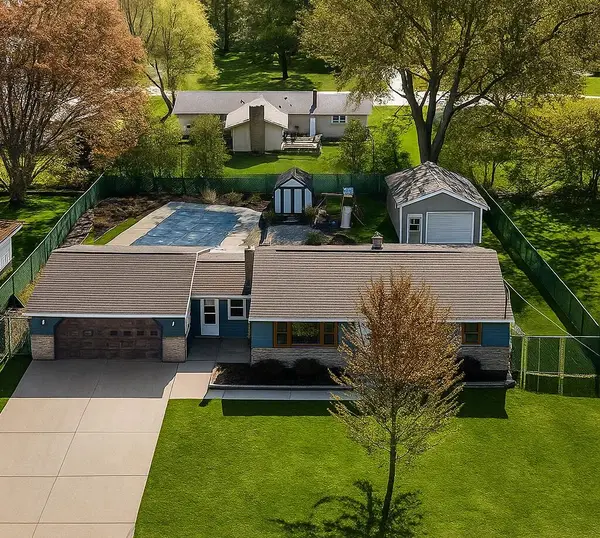 $389,900Active3 beds 3 baths1,880 sq. ft.
$389,900Active3 beds 3 baths1,880 sq. ft.7452 Melody Lane, Jenison, MI 49428
MLS# 25054522Listed by: FERVOR REALTY - New
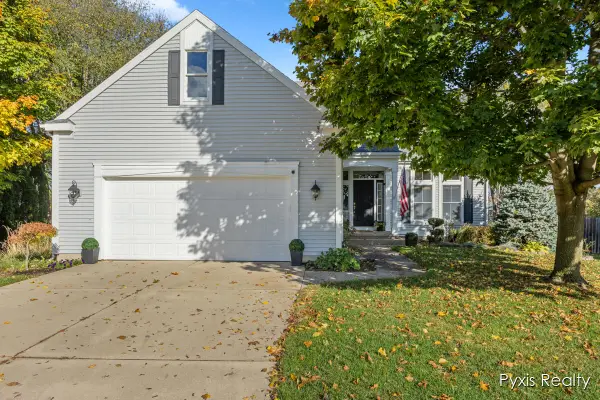 $499,900Active5 beds 4 baths2,825 sq. ft.
$499,900Active5 beds 4 baths2,825 sq. ft.1157 Corvette Drive, Jenison, MI 49428
MLS# 25054449Listed by: PYXIS REALTY
