11608 Bradley Road, Jerome, MI 49249
Local realty services provided by:ERA Reardon Realty
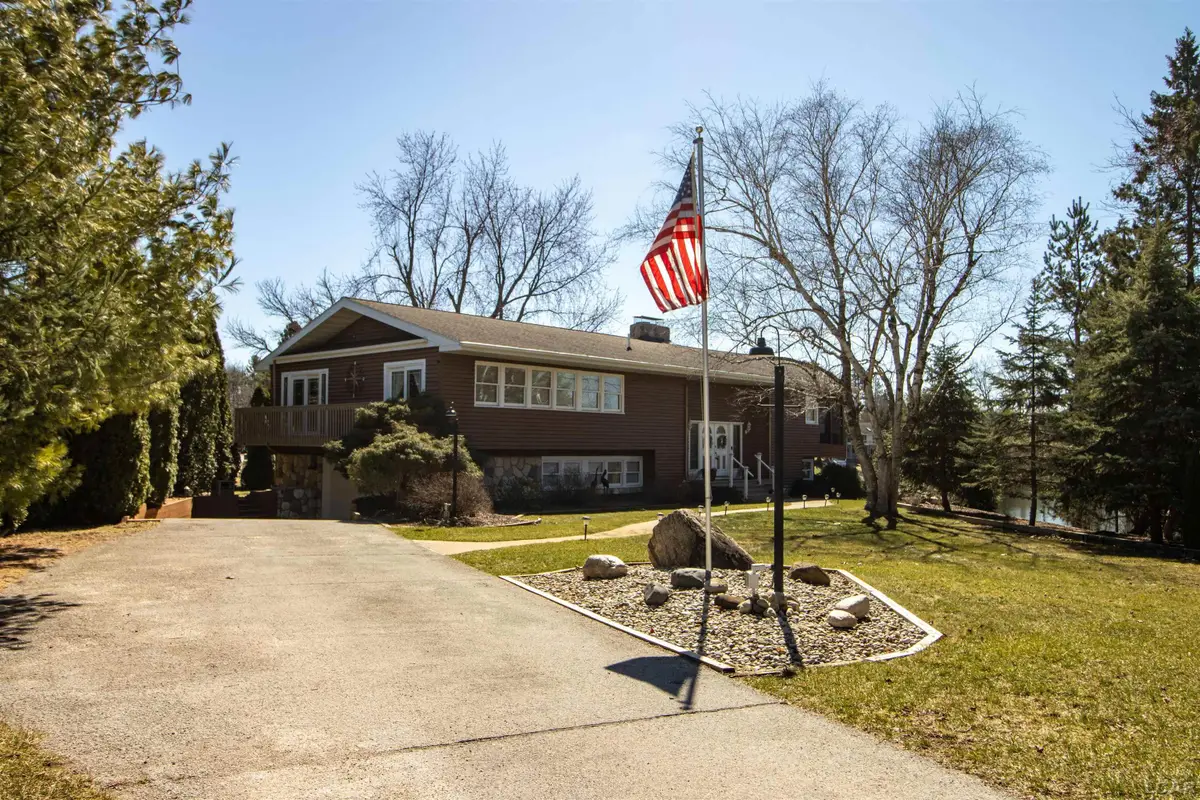
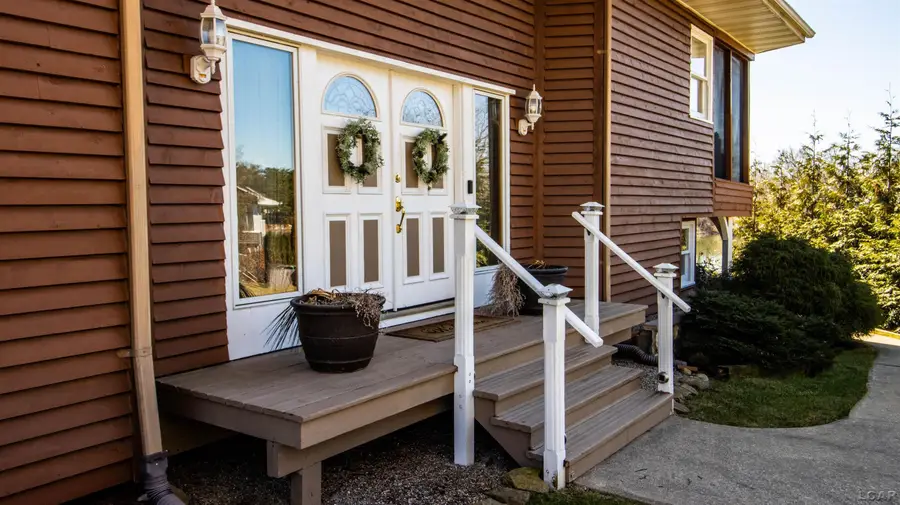
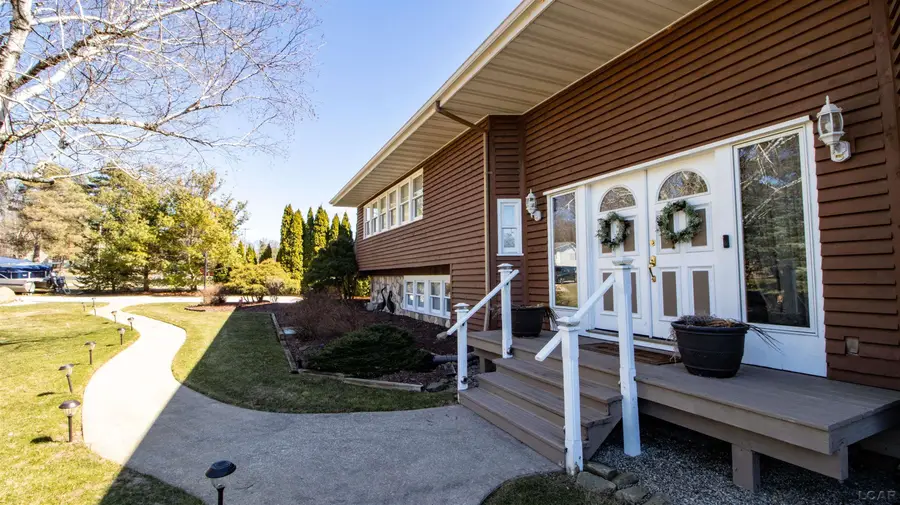
11608 Bradley Road,Jerome, MI 49249
$729,900
- 4 Beds
- 4 Baths
- 1,949 sq. ft.
- Single family
- Active
Listed by:amy shaw
Office:goedert real estate - adr
MLS#:50169007
Source:MI_LCAR
Price summary
- Price:$729,900
- Price per sq. ft.:$238.69
- Monthly HOA dues:$14.17
About this home
This exquisite, 4-bedroom, 3.5-bath home offers breathtaking panoramic views of Lake LeAnn from nearly every room. Nestled in a serene, quiet location on the north lake, this property combines luxury and comfort with its soaring ceilings, curved walnut staircase, and rich hardwood floors throughout. This home has over 3,000 finished sq. ft. The open-concept living and dining areas are perfect for both relaxation and entertaining, featuring an elegant gas fireplace that adds warmth and charm. French doors lead to a spacious deck where you can enjoy tranquil sunsets and peaceful lake views. The fully screened-in porch, with 30 ft ceiling provides a bird’s-eye view of the water, ideal for enjoying nature in comfort. The custom-built kitchen is a chef’s dream, with handmade cabinets, beautiful countertops, and a functional layout perfect for both everyday meals and special occasions. Additionally, a cozy family room with a wood-burning stove offers a second space for unwinding. Other highlights of the home include an office, a 2.5-car garage, tasteful landscaping, and a large Amish shed for extra storage. Outdoors, the 117-ft steel seawall and two convenient docks make this property an absolute haven for boating, swimming, and waterfront fun all year round. Whether you're seeking a peaceful retreat or a place to entertain, this Lake LeAnn gem offers it all—luxury, location, and lakefront living at its finest.
Contact an agent
Home facts
- Year built:1970
- Listing Id #:50169007
- Added:151 day(s) ago
- Updated:August 17, 2025 at 03:05 PM
Rooms and interior
- Bedrooms:4
- Total bathrooms:4
- Full bathrooms:3
- Half bathrooms:1
- Living area:1,949 sq. ft.
Heating and cooling
- Cooling:Attic Fan, Ceiling Fan(s), Central A/C
- Heating:Forced Air, Natural Gas
Structure and exterior
- Year built:1970
- Building area:1,949 sq. ft.
- Lot area:0.45 Acres
Utilities
- Water:Private Well
- Sewer:Septic
Finances and disclosures
- Price:$729,900
- Price per sq. ft.:$238.69
- Tax amount:$5,471
New listings near 11608 Bradley Road
- New
 $249,900Active3 beds 2 baths1,188 sq. ft.
$249,900Active3 beds 2 baths1,188 sq. ft.7671 Kies Road, Jerome, MI 49249
MLS# 25040246Listed by: BERKSHIRE HATHAWAY HOMESERVICES MICHIGAN REAL ESTATE  $239,900Active4 beds 2 baths1,245 sq. ft.
$239,900Active4 beds 2 baths1,245 sq. ft.7751 Moreland Road, Jerome, MI 49249
MLS# 25038557Listed by: COLDWELL BANKER BEISWANGER REALTY GROUP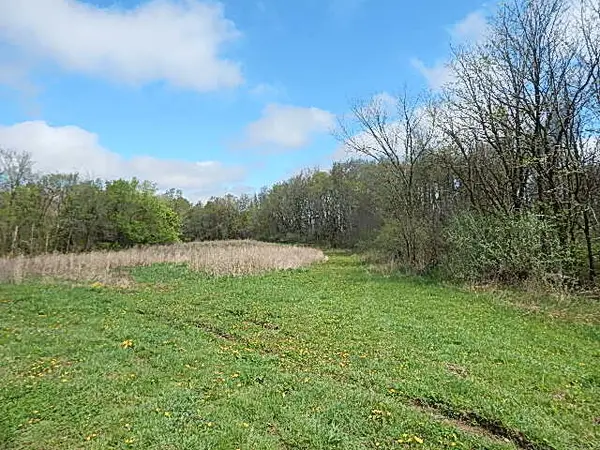 $580,000Active80 Acres
$580,000Active80 Acres7000 Combs Road, Jerome, MI 49249
MLS# 25038245Listed by: MICHIGAN WHITETAIL PROPERTIES- Open Sun, 1 to 2:30pm
 $239,900Active3 beds 2 baths1,368 sq. ft.
$239,900Active3 beds 2 baths1,368 sq. ft.11336 Weatherwax Drive, Jerome, MI 49249
MLS# 25038155Listed by: THE BROKERAGE HOUSE  $248,000Active3 beds 2 baths1,352 sq. ft.
$248,000Active3 beds 2 baths1,352 sq. ft.10734 Baker Road, Jerome, MI 49249
MLS# 25037544Listed by: TOM SCHINDLER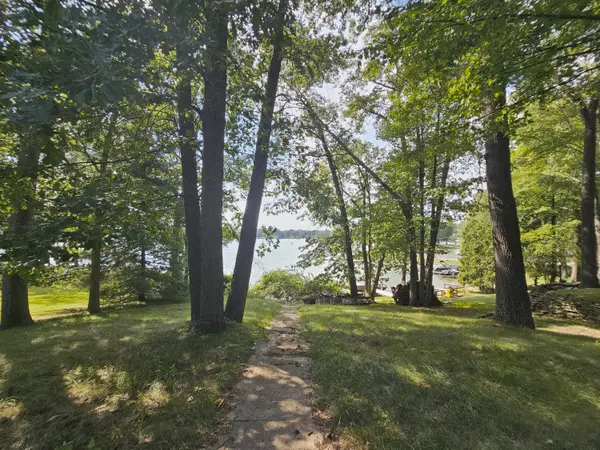 $450,000Active3 beds 4 baths2,013 sq. ft.
$450,000Active3 beds 4 baths2,013 sq. ft.11714 Bradley Drive, Jerome, MI 49249
MLS# 25037362Listed by: CENTURY 21 AFFILIATED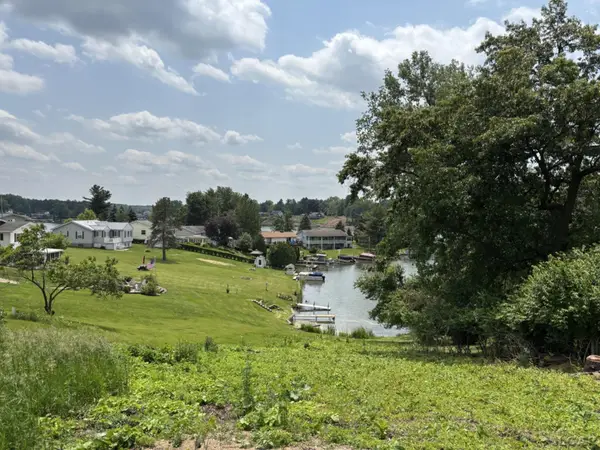 $69,900Active0.3 Acres
$69,900Active0.3 Acres11768 Greenbriar Drive, Jerome, MI 49249
MLS# 50182653Listed by: GOEDERT REAL ESTATE - ADR Listed by ERA$380,000Active3 beds 1 baths1,574 sq. ft.
Listed by ERA$380,000Active3 beds 1 baths1,574 sq. ft.8470 Moscow Road, Jerome, MI 49249
MLS# 25035632Listed by: ERA REARDON REALTY, L.L.C.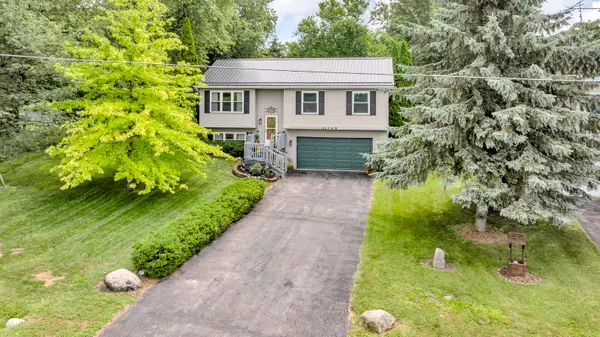 $319,900Active3 beds 3 baths1,550 sq. ft.
$319,900Active3 beds 3 baths1,550 sq. ft.11745 N Waldron Road, Jerome, MI 49249
MLS# 25034885Listed by: RE/MAX MID-MICHIGAN R.E.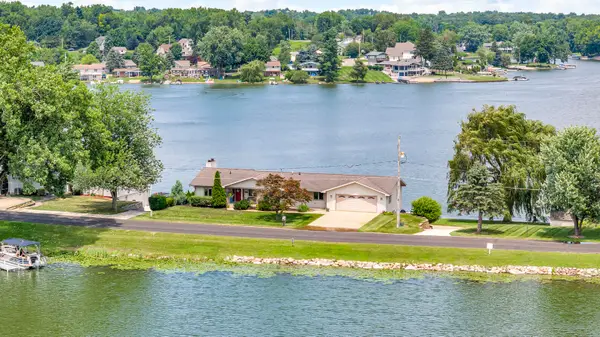 $589,000Pending4 beds 2 baths3,252 sq. ft.
$589,000Pending4 beds 2 baths3,252 sq. ft.11144 Pinewood Drive, Jerome, MI 49249
MLS# 25034528Listed by: RE/MAX MID-MICHIGAN R.E.
