1208 N Eagle Lake Drive, Kalamazoo, MI 49009
Local realty services provided by:ERA Greater North Properties
1208 N Eagle Lake Drive,Kalamazoo, MI 49009
$1,350,000
- 4 Beds
- 4 Baths
- 3,956 sq. ft.
- Single family
- Active
Listed by: tori hall
Office: always elite real estate
MLS#:25050795
Source:MI_GRAR
Price summary
- Price:$1,350,000
- Price per sq. ft.:$534.02
- Monthly HOA dues:$4.17
About this home
1208 N. Eagle Lake Drive | An unmatched opportunity at an attractive value, where lakeside leisure and luxury seamlessly converge. Set on 45ft of private Eagle Lake frontage, this 4-bedroom, 3.5-bath, ~4,000ft² residence harmonizes timeless craftsmanship with elevated lakeside living. From the moment you arrive, architectural details and thoughtful design create an experience of quiet sophistication.
The main level is anchored by a gourmet kitchen designed for both function and beauty, featuring dual refrigerators, granite countertops, a lavish island with built-in wine storage, and a walk-in pantry. The open-concept layout seamlessly flows into a spacious living room, adorned with custom-built-ins, a gas fireplace, and direct access to the lakeside terrace, perfect for entertaining. Upstairs, the expansive primary suite is a true sanctuary, with a multi-faceted vaulted ceiling, sitting lounge, and panoramic lake views. Two walk-in closets lead to a spa-inspired en suite featuring a curved entry wall, granite vanity, and a stunning custom tile shower with dual heads. Two additional generously proportioned bedrooms, a full bath, and a dedicated laundry room complete the upper level.
The walkout lower level offers a full second kitchen with exterior pass-through, granite countertops, and high-end finishes throughout. A spacious living area, stylish full bath, additional laundry room, and a mammoth fourth bedroom make this space ideal for guests or multigenerational living;all accented by radiant heated floors.
Premium modern amenities abound, including tri-level temperature control, a whole-home sound system with bi-level audio zone management, an EV charging station in the garage, and a Generac whole-house generator for peace of mind.
Outdoors, enjoy layered living and entertaining with a large composite deck, a covered lake-level patio with stone accents, an outdoor gas fireplace, exterior shower, and lake storage beneath the detached garage. Every inch of the exterior invites connection to the water and the lifestyle it inspires; a rare opportunity not to be missedwhere luxury and lakeside living are seamlessly intertwined.
Contact an agent
Home facts
- Year built:2013
- Listing ID #:25050795
- Added:45 day(s) ago
- Updated:November 17, 2025 at 04:30 PM
Rooms and interior
- Bedrooms:4
- Total bathrooms:4
- Full bathrooms:3
- Half bathrooms:1
- Living area:3,956 sq. ft.
Heating and cooling
- Heating:Forced Air, Radiant
Structure and exterior
- Year built:2013
- Building area:3,956 sq. ft.
- Lot area:0.19 Acres
Finances and disclosures
- Price:$1,350,000
- Price per sq. ft.:$534.02
- Tax amount:$10,191 (2024)
New listings near 1208 N Eagle Lake Drive
- New
 $134,999Active3 beds 1 baths1,000 sq. ft.
$134,999Active3 beds 1 baths1,000 sq. ft.1908 E Stockbridge Avenue, Kalamazoo, MI 49001
MLS# 25058670Listed by: COLDWELL BANKER REALTY - New
 $159,900Active4 beds 2 baths1,437 sq. ft.
$159,900Active4 beds 2 baths1,437 sq. ft.726 Forest Street, Kalamazoo, MI 49008
MLS# 25058652Listed by: LUKEMAN GROUP LLC - New
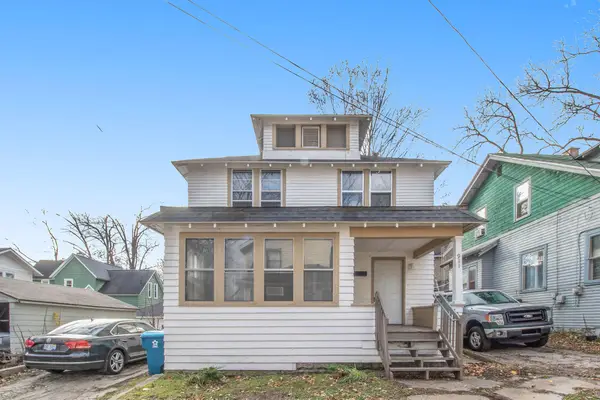 $159,900Active3 beds 1 baths1,365 sq. ft.
$159,900Active3 beds 1 baths1,365 sq. ft.911 W Vine Street, Kalamazoo, MI 49008
MLS# 25058653Listed by: LUKEMAN GROUP LLC - New
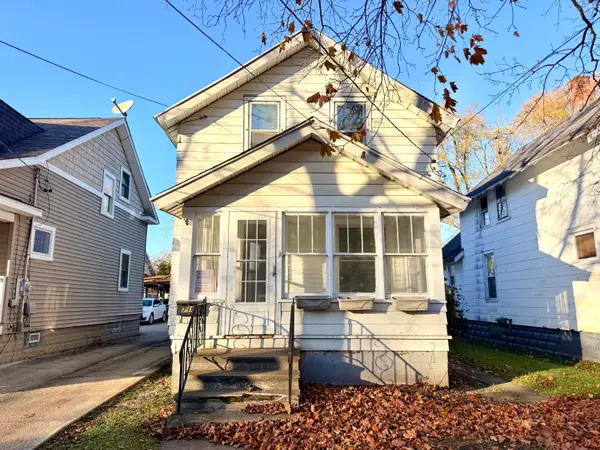 $87,000Active4 beds 2 baths1,170 sq. ft.
$87,000Active4 beds 2 baths1,170 sq. ft.716 Elizabeth Street, Kalamazoo, MI 49007
MLS# 25058646Listed by: FIVE STAR REAL ESTATE - New
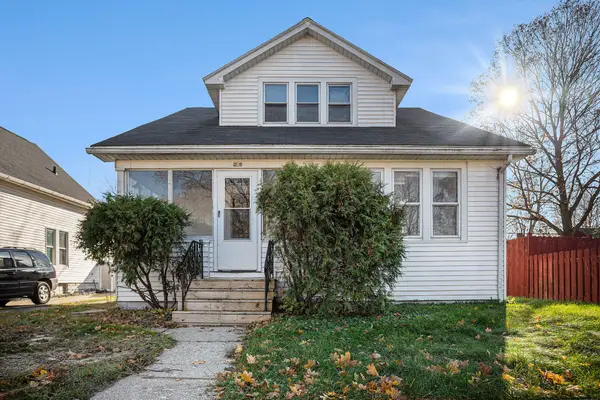 $100,000Active3 beds 1 baths1,113 sq. ft.
$100,000Active3 beds 1 baths1,113 sq. ft.1506 Lane Boulevard, Kalamazoo, MI 49001
MLS# 25058628Listed by: LOCKETT-JONES REALTY GROUP - New
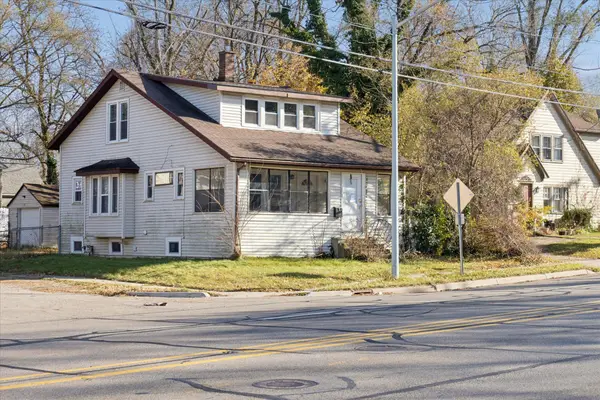 $150,000Active4 beds 2 baths1,396 sq. ft.
$150,000Active4 beds 2 baths1,396 sq. ft.2303 Portage Street, Kalamazoo, MI 49001
MLS# 25058611Listed by: REAL ESTATE ONE ROSEMARY DAVIS - New
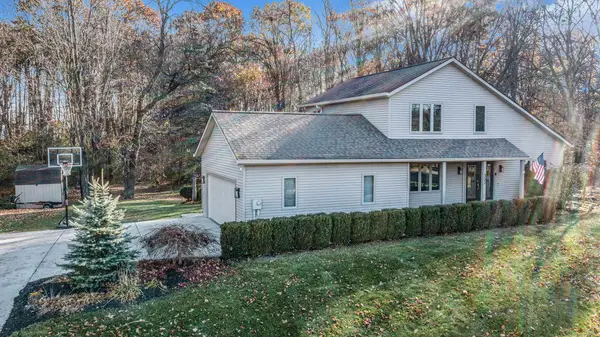 Listed by ERA$420,000Active4 beds 3 baths2,496 sq. ft.
Listed by ERA$420,000Active4 beds 3 baths2,496 sq. ft.332 Club View Drive, Kalamazoo, MI 49009
MLS# 25058604Listed by: ERA REARDON REALTY 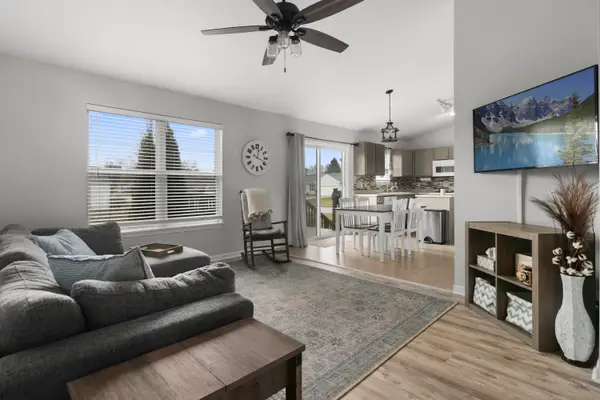 $279,900Pending4 beds 2 baths1,820 sq. ft.
$279,900Pending4 beds 2 baths1,820 sq. ft.2830 Arctic Avenue, Kalamazoo, MI 49004
MLS# 25057819Listed by: REAL BROKER, LLC- New
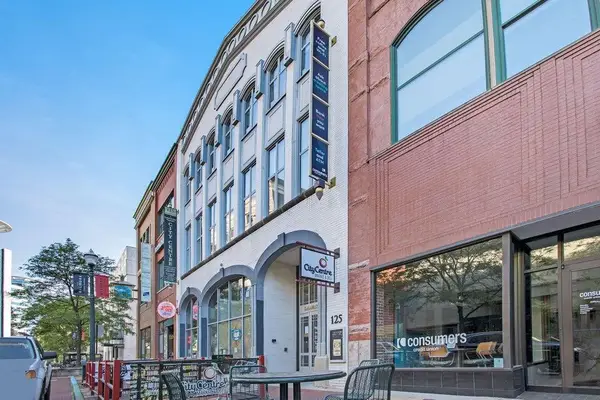 $269,900Active2 beds 2 baths1,475 sq. ft.
$269,900Active2 beds 2 baths1,475 sq. ft.125 S Kalamazoo Mall #609, Kalamazoo, MI 49007
MLS# 25057910Listed by: BERKSHIRE HATHAWAY HOMESERVICES MI - New
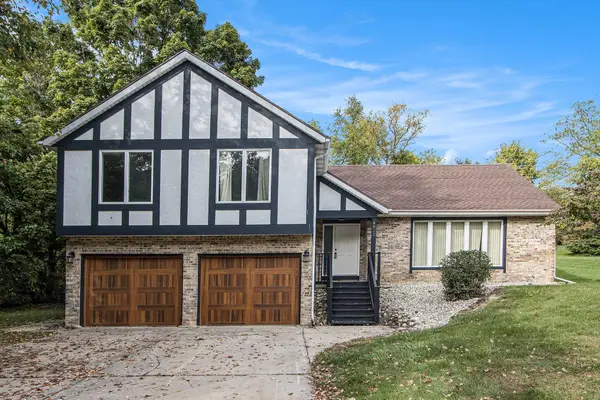 $350,000Active4 beds 3 baths2,184 sq. ft.
$350,000Active4 beds 3 baths2,184 sq. ft.4022 Rockwood Drive, Kalamazoo, MI 49004
MLS# 25057912Listed by: LOCKETT-JONES REALTY GROUP
