2307 Crane Avenue, Kalamazoo, MI 49001
Local realty services provided by:ERA Reardon Realty Great Lakes
2307 Crane Avenue,Kalamazoo, MI 49001
$313,000
- 3 Beds
- 2 Baths
- - sq. ft.
- Single family
- Sold
Listed by: nate hawthorne
Office: chuck jaqua, realtor
MLS#:25050926
Source:MI_GRAR
Sorry, we are unable to map this address
Price summary
- Price:$313,000
About this home
This is a great opportunity to be on one of the most sought after, historic streets in Kalamazoo. The natural woodwork throughout the home speaks to the history of this century home. Pocket doors lead from the spacious living room with a fireplace to the formal dining room with a classic window seat. The den in the back of the home is private and has access to the half bath. The added square footage in the front of the home is adaptable space for many uses. The mudroom area off of the back deck has great storage for the needs of all the seasons. There is a cozy butler's pantry for extra storage for all your kitchen needs. The kitchen is updated with a modern flair. Upstairs are three bedrooms that could easily be made into four. The full bath has extra space to get ready in the mornings. The home has been lovingly maintained even out to the professionally designed landscaping. Updated lighting throughout the house and new A/C in 2023. Don't miss out on this opportunity.
Contact an agent
Home facts
- Year built:1917
- Listing ID #:25050926
- Added:91 day(s) ago
- Updated:January 02, 2026 at 09:49 PM
Rooms and interior
- Bedrooms:3
- Total bathrooms:2
- Full bathrooms:1
- Half bathrooms:1
Heating and cooling
- Heating:Forced Air
Structure and exterior
- Year built:1917
Schools
- High school:Loy Norrix High School
- Elementary school:Parkwood - Upjohn Elementary School
Utilities
- Water:Public
Finances and disclosures
- Price:$313,000
- Tax amount:$7,265 (2024)
New listings near 2307 Crane Avenue
- New
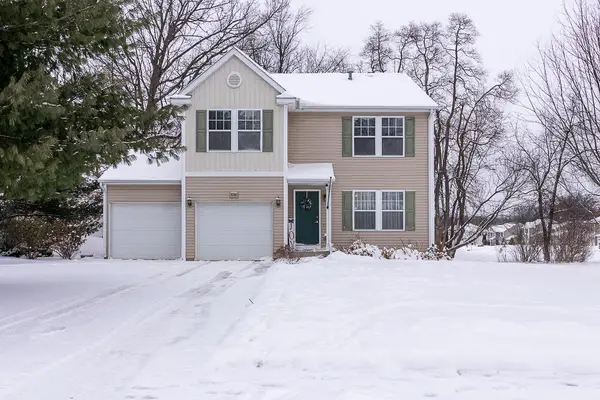 $339,900Active4 beds 3 baths2,350 sq. ft.
$339,900Active4 beds 3 baths2,350 sq. ft.5740 Coddington Lane, Kalamazoo, MI 49009
MLS# 26000096Listed by: RE/MAX ADVANTAGE - New
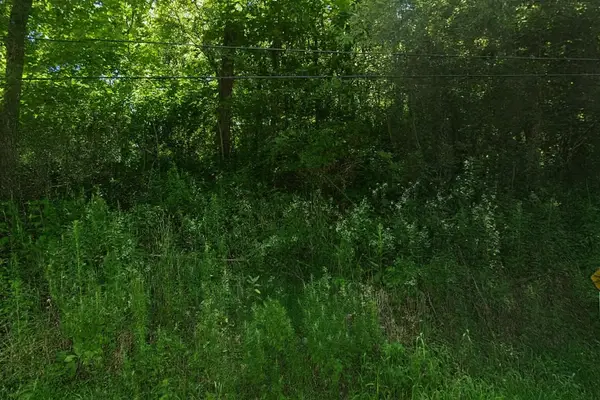 $45,000Active0.94 Acres
$45,000Active0.94 AcresNazareth Road, Kalamazoo, MI 49048
MLS# 26000070Listed by: CITY2SHORE VALLEY SPRINGS - Open Sun, 12 to 2pmNew
 $625,000Active5 beds 4 baths4,516 sq. ft.
$625,000Active5 beds 4 baths4,516 sq. ft.6139 Delasala Court, Kalamazoo, MI 49009
MLS# 26000053Listed by: KELLER WILLIAMS KALAMAZOO MARKET CENTER - New
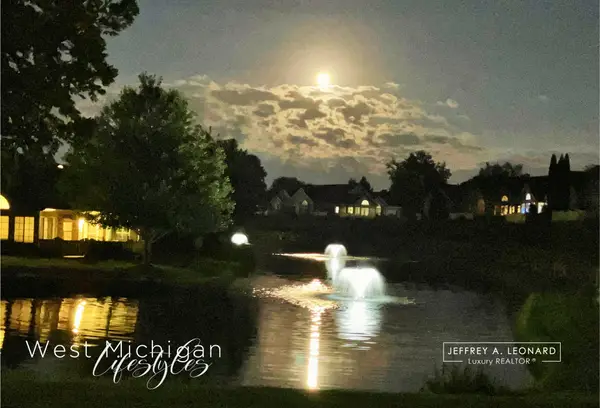 $385,000Active2 beds 2 baths1,718 sq. ft.
$385,000Active2 beds 2 baths1,718 sq. ft.2593 Bluestone Circle, Kalamazoo, MI 49009
MLS# 26000004Listed by: ADVANCED REALTY GLOBAL  $500,000Pending5 beds 4 baths3,066 sq. ft.
$500,000Pending5 beds 4 baths3,066 sq. ft.5064 Brinson Lane, Kalamazoo, MI 49009
MLS# 25063029Listed by: ALLEN EDWIN REALTY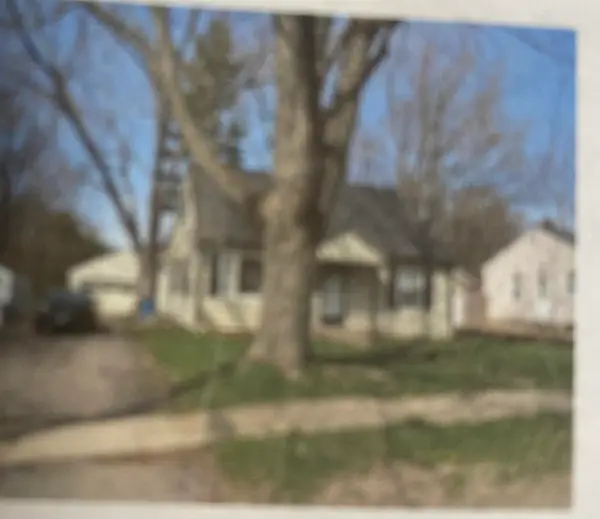 $165,329Pending2 beds 1 baths806 sq. ft.
$165,329Pending2 beds 1 baths806 sq. ft.2928 Lorraine Avenue, Kalamazoo, MI 49008
MLS# 25062819Listed by: JAQUA, REALTORS- New
 $565,000Active5 beds 4 baths2,878 sq. ft.
$565,000Active5 beds 4 baths2,878 sq. ft.7855 Presque Isle Drive, Kalamazoo, MI 49009
MLS# 25062983Listed by: CHILDRESS & ASSOCIATES REALTY - New
 $190,000Active4 beds 2 baths1,613 sq. ft.
$190,000Active4 beds 2 baths1,613 sq. ft.1006 Hays Park Avenue, Kalamazoo, MI 49001
MLS# 25062922Listed by: JAQUA, REALTORS - New
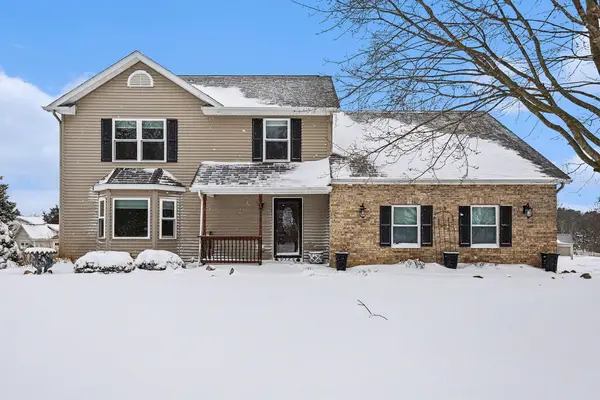 $445,000Active4 beds 4 baths3,270 sq. ft.
$445,000Active4 beds 4 baths3,270 sq. ft.8155 Interlochen Street, Kalamazoo, MI 49009
MLS# 25062927Listed by: BERKSHIRE HATHAWAY HOMESERVICES MI - New
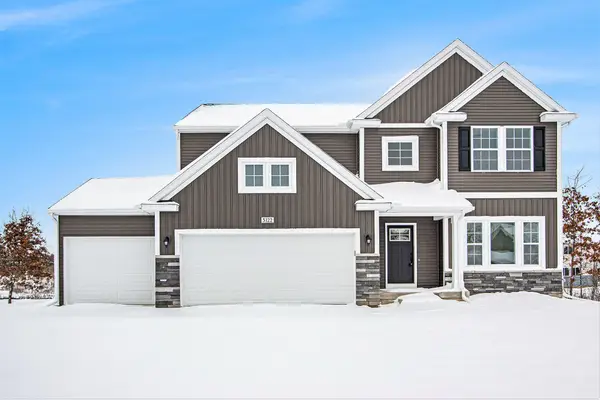 $619,900Active4 beds 3 baths2,735 sq. ft.
$619,900Active4 beds 3 baths2,735 sq. ft.8412 Knotty Pine Lane, Kalamazoo, MI 49009
MLS# 25062870Listed by: ALLEN EDWIN REALTY
