5217 Green Pine Lane, Kalamazoo, MI 49009
Local realty services provided by:Integrity Real Estate Professionals ERA Powered
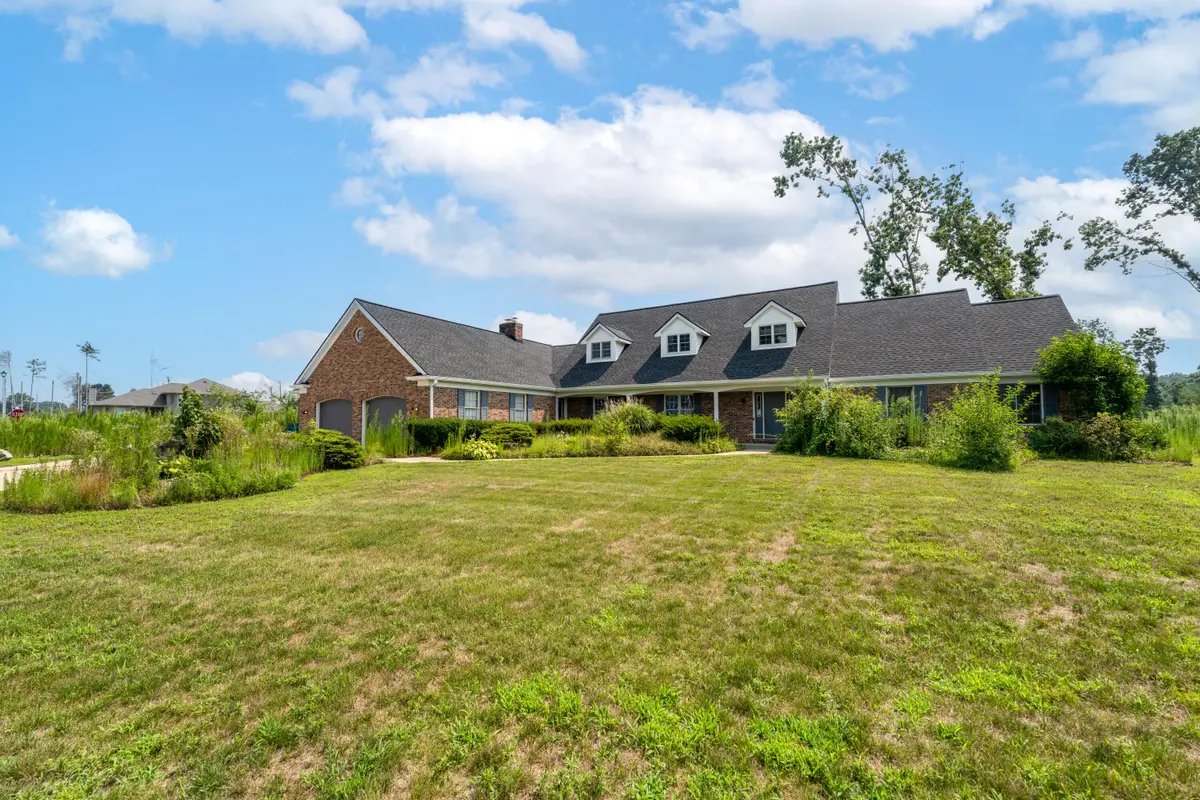


5217 Green Pine Lane,Kalamazoo, MI 49009
$499,900
- 4 Beds
- 4 Baths
- 3,715 sq. ft.
- Single family
- Pending
Listed by:lisa m sullivan
Office:chuck jaqua, realtor
MLS#:25037816
Source:MI_GRAR
Price summary
- Price:$499,900
- Price per sq. ft.:$134.56
About this home
The kitchen opens to a cozy breakfast nook and inviting family room with tray ceiling, 2nd gas fireplace and custom window seat, all flowing seamlessly into a vaulted four-season Florida-room bathed in natural light. The main floor is rounded out by a large laundry room and guest powder bath easily accessible from the work space in the garage.
Upstairs you'll find 3 additional bedrooms, a generous full bath, and a versatile loft perfect for a 5th bedroom or flex space. The oversized 3-car garage includes an EV charger, laundry tub, private side entry, and rare second private entrance to the basement.
Recent upgrades include a new roof & siding (2025), new quartz counters/range/exterior vent (2024), basement waterproofing & sump (2023), electrical updates (2022), and furnace/AC/humidifier (2019), plus an energy-saving attic fan.
A little paint, carpet, and landscaping will really make this property shine, the bones are impeccable and the possibilities endless. With vision and a little TLC, this could be an incredible forever home or a smart investment. Schedule your showing today and imagine the possibilities!
Seller will not review offers before Tuesday, August 5th.
Contact an agent
Home facts
- Year built:1987
- Listing Id #:25037816
- Added:20 day(s) ago
- Updated:August 19, 2025 at 07:27 AM
Rooms and interior
- Bedrooms:4
- Total bathrooms:4
- Full bathrooms:3
- Half bathrooms:1
- Living area:3,715 sq. ft.
Heating and cooling
- Heating:Forced Air
Structure and exterior
- Year built:1987
- Building area:3,715 sq. ft.
- Lot area:0.81 Acres
Schools
- High school:Portage Central High School
- Middle school:Portage West Middle School
- Elementary school:Amberly Elementary School
Utilities
- Water:Well
Finances and disclosures
- Price:$499,900
- Price per sq. ft.:$134.56
- Tax amount:$8,867 (2024)
New listings near 5217 Green Pine Lane
- Open Thu, 5 to 7pmNew
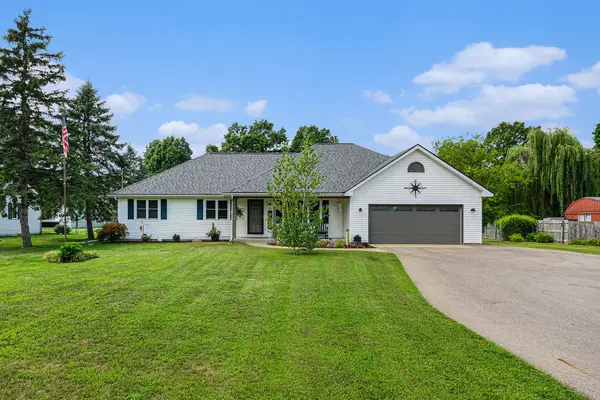 $459,700Active3 beds 2 baths1,586 sq. ft.
$459,700Active3 beds 2 baths1,586 sq. ft.8442 S 8th Street, Kalamazoo, MI 49009
MLS# 25041977Listed by: FIVE STAR REAL ESTATE-W Q AVE - New
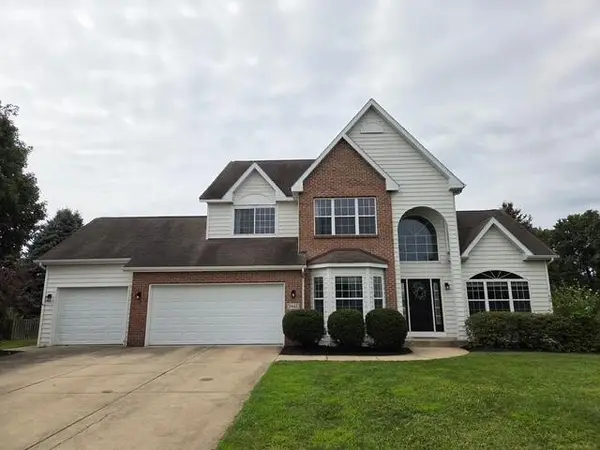 $479,900Active5 beds 4 baths3,280 sq. ft.
$479,900Active5 beds 4 baths3,280 sq. ft.5443 Telluride Road, Kalamazoo, MI 49009
MLS# 25041930Listed by: BERKSHIRE HATHAWAY HOMESERVICES MI - New
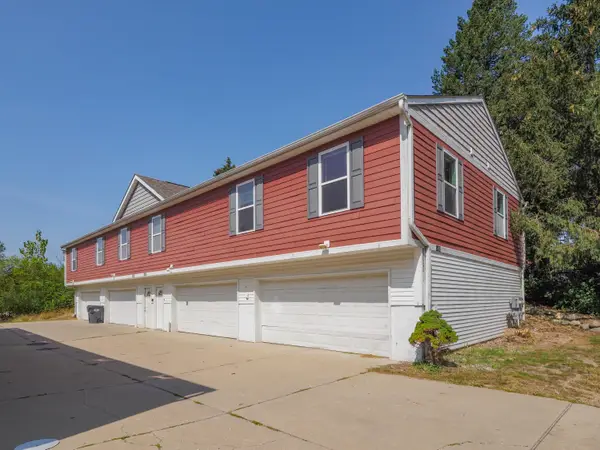 $376,500Active-- beds -- baths
$376,500Active-- beds -- baths1402-1408 Sutherland Avenue, Kalamazoo, MI 49006
MLS# 25041931Listed by: FIVE STAR REAL ESTATE - New
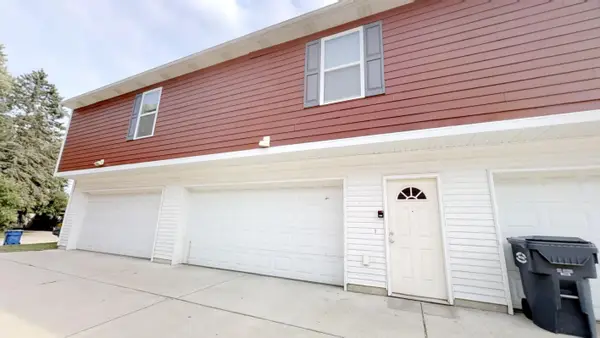 $282,500Active6 beds 3 baths1,888 sq. ft.
$282,500Active6 beds 3 baths1,888 sq. ft.1410 Sutherland Avenue, Kalamazoo, MI 49006
MLS# 25041932Listed by: FIVE STAR REAL ESTATE - Open Sun, 12 to 2pmNew
 $369,000Active3 beds 2 baths2,402 sq. ft.
$369,000Active3 beds 2 baths2,402 sq. ft.429 Crooked Lake Drive W, Kalamazoo, MI 49009
MLS# 25041898Listed by: CHUCK JAQUA, REALTOR - New
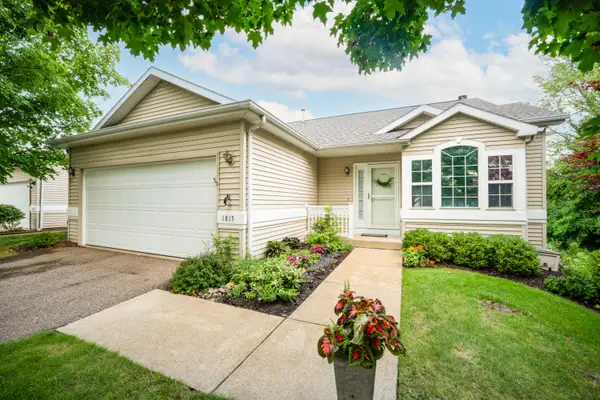 $335,000Active3 beds 3 baths1,880 sq. ft.
$335,000Active3 beds 3 baths1,880 sq. ft.1815 Quail Cove Drive, Kalamazoo, MI 49009
MLS# 25041916Listed by: CHUCK JAQUA, REALTOR 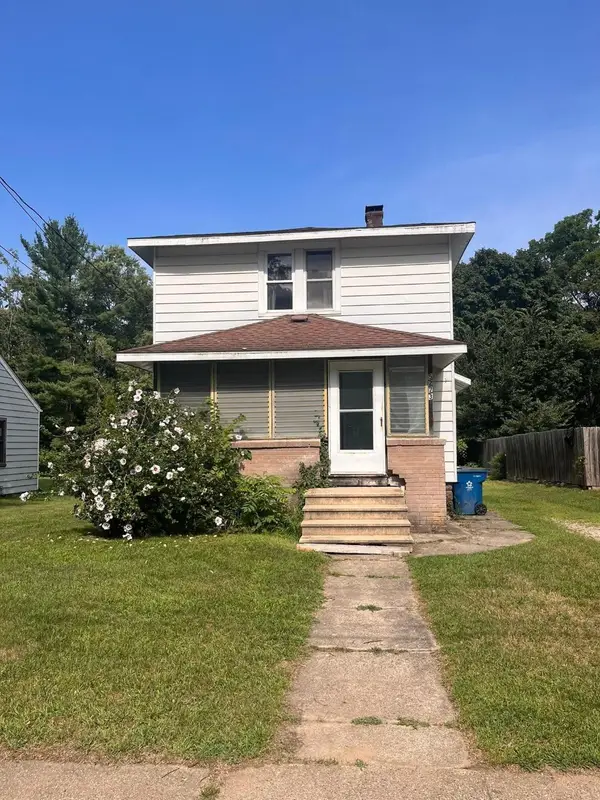 $75,000Pending3 beds 2 baths1,404 sq. ft.
$75,000Pending3 beds 2 baths1,404 sq. ft.5273 Keyes Drive, Kalamazoo, MI 49004
MLS# 25041866Listed by: EXP REALTY LLC- New
 $239,000Active3 beds 1 baths975 sq. ft.
$239,000Active3 beds 1 baths975 sq. ft.3651 S 9th Street, Kalamazoo, MI 49009
MLS# 25041845Listed by: I-VEST REAL ESTATE GROUP - New
 $118,000Active2 beds 1 baths981 sq. ft.
$118,000Active2 beds 1 baths981 sq. ft.616 Lynn Avenue #23, Kalamazoo, MI 49008
MLS# 25041811Listed by: BERKSHIRE HATHAWAY HOMESERVICES MI - New
 $289,900Active3 beds 2 baths1,986 sq. ft.
$289,900Active3 beds 2 baths1,986 sq. ft.4092 Saratoga Avenue, Kalamazoo, MI 49048
MLS# 25041794Listed by: REISTERER REAL ESTATE LLC

