5260 Saddle Club Drive, Kalamazoo, MI 49009
Local realty services provided by:ERA Reardon Realty Great Lakes
5260 Saddle Club Drive,Kalamazoo, MI 49009
$505,000
- 4 Beds
- 4 Baths
- 3,190 sq. ft.
- Single family
- Active
Listed by:sue rome
Office:chuck jaqua, realtor
MLS#:25055626
Source:MI_GRAR
Price summary
- Price:$505,000
- Price per sq. ft.:$202
About this home
Tucked away on a quiet cul-de-sac, this beautiful 2-story offers privacy, space, and style in the desirable Rudgate neighborhood—known for low taxes, no HOA fees, and award-winning Portage schools. The main level features a spacious kitchen with quartz counters, center island, and new appliances, open to a family room with fireplace, plus large living and dining rooms with updated flooring and fresh paint throughout. Upstairs, the large, spacious primary suite includes a whirlpool tub and walk-in closet, joined by three additional bedrooms. The finished lower level adds daylight windows, a recreation area, office, and full bath. Outside, the private, fenced half-acre lot boasts mature trees, lush landscaping, a sprinkling system, and a custom tree house—ideal for relaxing or entertaining. Plowing included for this winter. Move-in ready.
Contact an agent
Home facts
- Year built:1994
- Listing ID #:25055626
- Added:1 day(s) ago
- Updated:October 30, 2025 at 04:05 PM
Rooms and interior
- Bedrooms:4
- Total bathrooms:4
- Full bathrooms:3
- Half bathrooms:1
- Living area:3,190 sq. ft.
Heating and cooling
- Heating:Forced Air
Structure and exterior
- Year built:1994
- Building area:3,190 sq. ft.
- Lot area:0.5 Acres
Schools
- High school:Portage Central High School
- Middle school:Portage West Middle School
- Elementary school:12th Street Elementary School
Utilities
- Water:Public
Finances and disclosures
- Price:$505,000
- Price per sq. ft.:$202
- Tax amount:$7,259 (2025)
New listings near 5260 Saddle Club Drive
- New
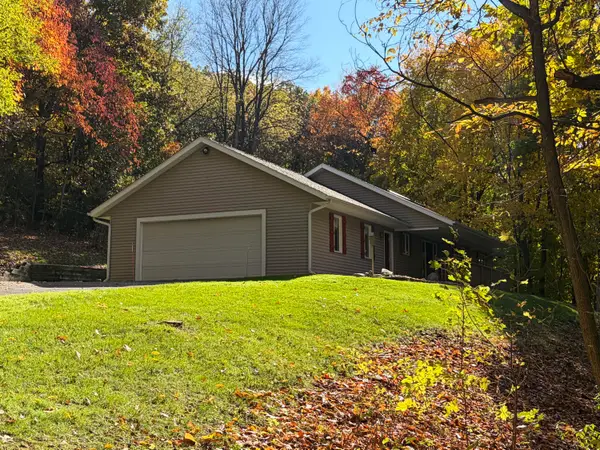 $385,000Active3 beds 3 baths2,250 sq. ft.
$385,000Active3 beds 3 baths2,250 sq. ft.9114 N Riverview Drive, Kalamazoo, MI 49004
MLS# 25055809Listed by: BERNER REAL ESTATE - New
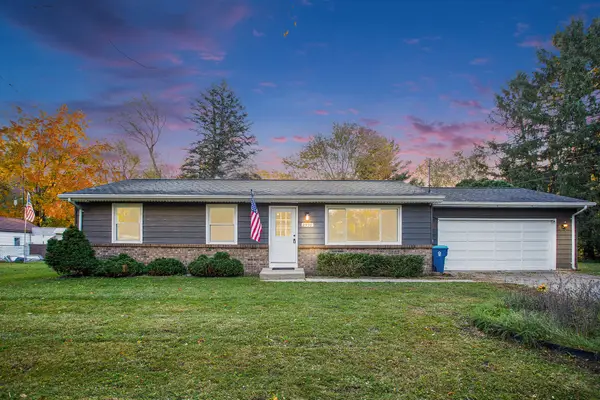 $229,900Active3 beds 2 baths1,692 sq. ft.
$229,900Active3 beds 2 baths1,692 sq. ft.2930 Onondaga Avenue, Kalamazoo, MI 49004
MLS# 25055757Listed by: UNITED REALTY SERVICES LLC - New
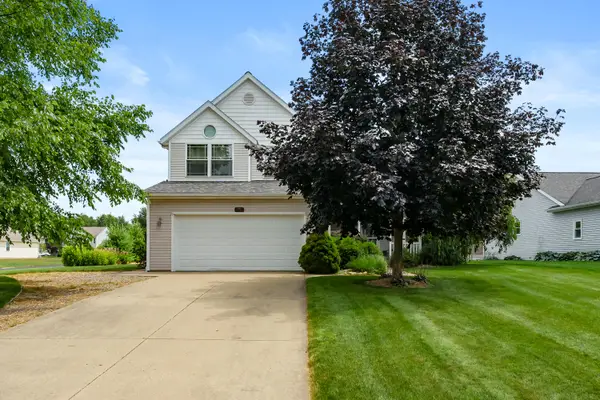 $374,900Active3 beds 4 baths2,166 sq. ft.
$374,900Active3 beds 4 baths2,166 sq. ft.4018 Wild Meadow Street, Kalamazoo, MI 49048
MLS# 25055769Listed by: BHG CONNECTIONS - New
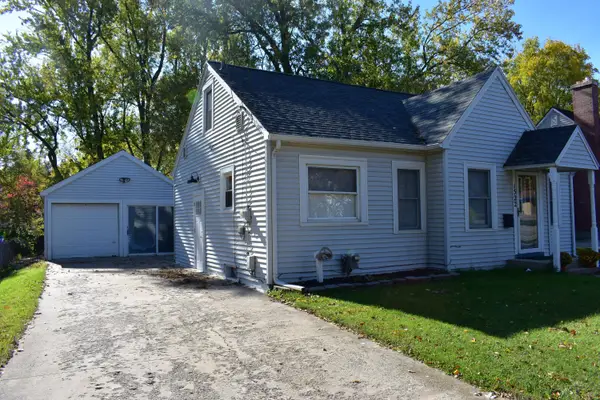 $225,000Active3 beds 1 baths1,542 sq. ft.
$225,000Active3 beds 1 baths1,542 sq. ft.1522 Miller, Kalamazoo, MI 49001
MLS# 25055672Listed by: O'BRIEN REAL ESTATE - New
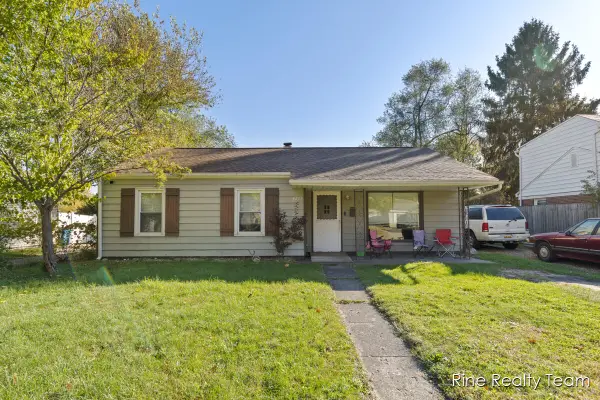 $195,000Active3 beds 1 baths1,080 sq. ft.
$195,000Active3 beds 1 baths1,080 sq. ft.4211 Pembrook Street, Kalamazoo, MI 49008
MLS# 25055680Listed by: FIVE STAR REAL ESTATE (GRANDV) - New
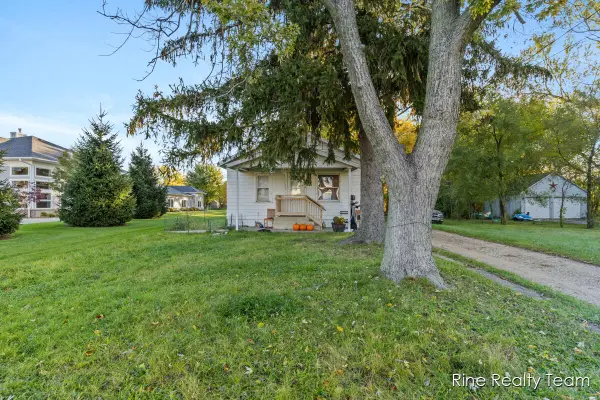 $132,900Active2 beds 1 baths880 sq. ft.
$132,900Active2 beds 1 baths880 sq. ft.1718 Henson Avenue, Kalamazoo, MI 49048
MLS# 25055652Listed by: FIVE STAR REAL ESTATE (GRANDV) - Open Sat, 1 to 3pmNew
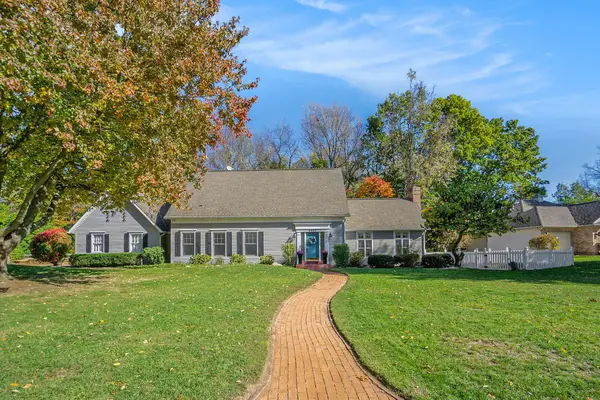 $649,900Active5 beds 3 baths4,100 sq. ft.
$649,900Active5 beds 3 baths4,100 sq. ft.2900 Redbud Trail, Kalamazoo, MI 49009
MLS# 25055655Listed by: COMPASS REALTY - Open Sat, 11am to 1pmNew
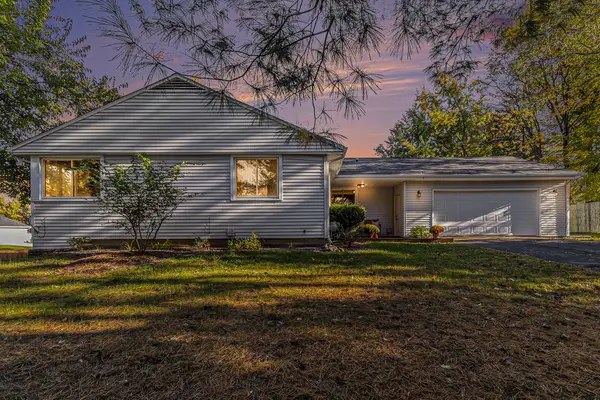 $309,000Active4 beds 3 baths2,205 sq. ft.
$309,000Active4 beds 3 baths2,205 sq. ft.5350 Crimson Lane, Kalamazoo, MI 49009
MLS# 25055588Listed by: COLDWELL BANKER SNELLER REAL ESTATE - New
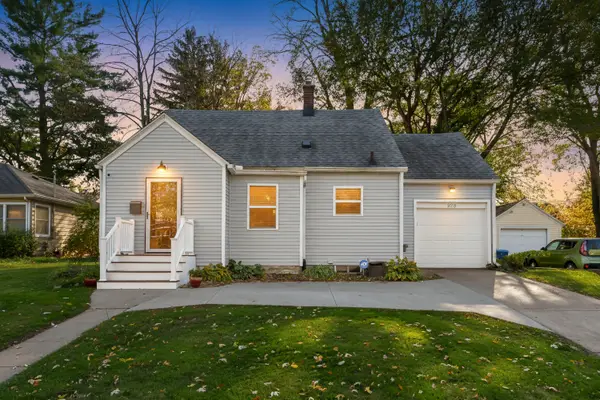 $324,900Active4 beds 3 baths1,942 sq. ft.
$324,900Active4 beds 3 baths1,942 sq. ft.928 Royce Avenue, Kalamazoo, MI 49001
MLS# 25055589Listed by: CHUCK JAQUA, REALTOR
