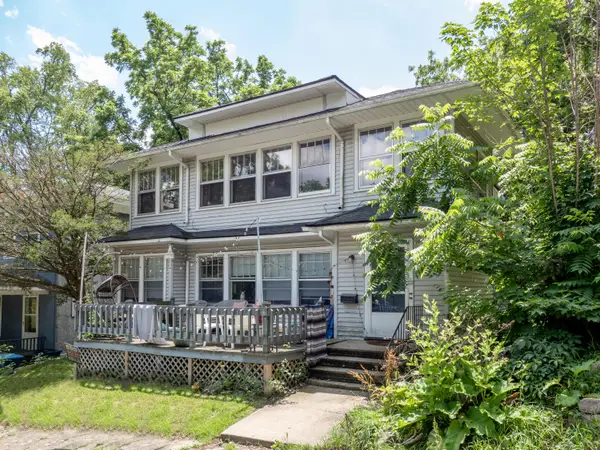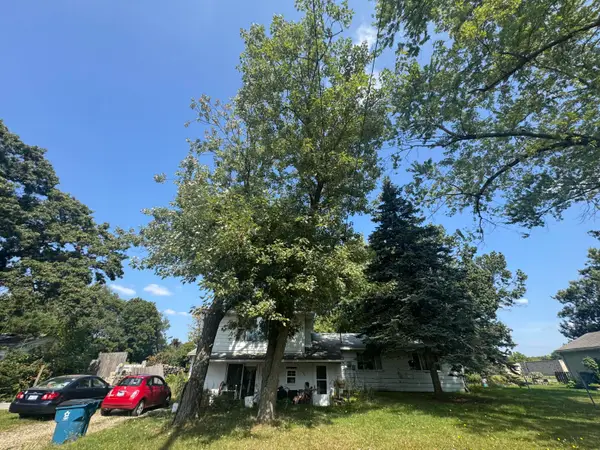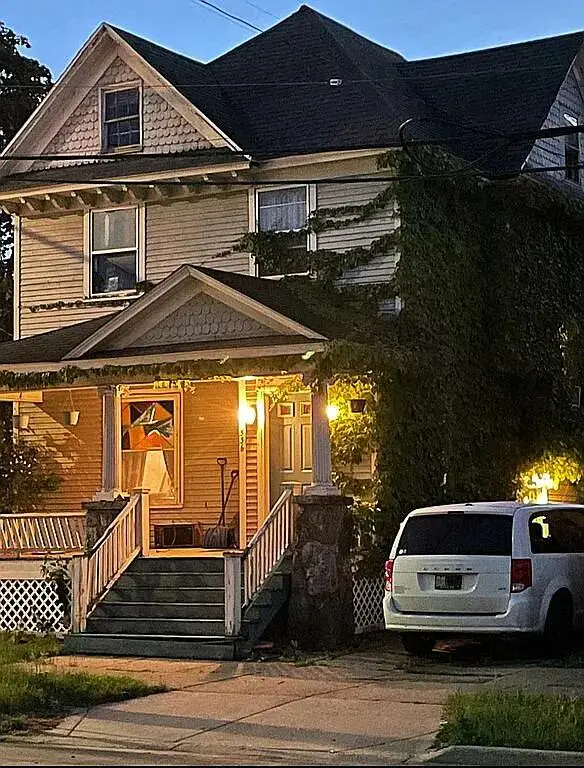5660 Saddle Club Drive, Kalamazoo, MI 49009
Local realty services provided by:ERA Reardon Realty Great Lakes
5660 Saddle Club Drive,Kalamazoo, MI 49009
$889,900
- 7 Beds
- 5 Baths
- 4,996 sq. ft.
- Single family
- Active
Listed by:catherine r gasper
Office:evenboer walton, realtors
MLS#:25047825
Source:MI_GRAR
Price summary
- Price:$889,900
- Price per sq. ft.:$254.4
About this home
Storybook home. Wooded yard & serene pond views. Great neighborhood! No HOA. Lower TX Twp taxes. Close to amenities. Great multi-generational home. Perfect for entertaining. Even if you don't need all 7 bedrooms plus a den, there are 3 excellent choices for amazing home offices, a home-school or hobby rm with an ensuite, workout spaces, etc... This dreamy home offers many expensive improvements like shingles, furnace, chef's kitchen, butler pantry, added insulation, bath remodels, additional kitchenette, Generac, & more. Impressive curb appeal with stone & shingle shake & 3 car garage. Inside: 19' ceilings & a wall of windows take in the scenic yard. Chef's kitchen includes beverage bar, breakfast bar, incredible storage, Quartz counters, & separate Butler's Pantry that will be the envy of all. Large main level primary with pond view has 2 walk-in closets & remodeled bath with all the luxury you expect. 4 BRs & 2 more remodeled baths upstairs plus 2 more BRs & full bath in walkout.... The walkout level features a large finished area we couldn't get in just one photo. Kitchenette added with luxury vinyl flooring for easy clean up. Seller would love to gift you the air hockey, dartboard, & fuzball table. Play structure also included. Some reserved items. See attached list for improvements and reserved. This is a beautiful home and setting.
Contact an agent
Home facts
- Year built:2005
- Listing ID #:25047825
- Added:1 day(s) ago
- Updated:September 17, 2025 at 11:11 PM
Rooms and interior
- Bedrooms:7
- Total bathrooms:5
- Full bathrooms:4
- Half bathrooms:1
- Living area:4,996 sq. ft.
Heating and cooling
- Heating:Forced Air
Structure and exterior
- Year built:2005
- Building area:4,996 sq. ft.
- Lot area:1.07 Acres
Schools
- High school:Portage Central High School
- Middle school:Portage West Middle School
- Elementary school:12th Street Elementary School
Utilities
- Water:Public
Finances and disclosures
- Price:$889,900
- Price per sq. ft.:$254.4
- Tax amount:$10,597 (2025)
New listings near 5660 Saddle Club Drive
- New
 $189,900Active-- beds -- baths
$189,900Active-- beds -- baths909 Walwood Place, Kalamazoo, MI 49007
MLS# 25047877Listed by: FIVE STAR REAL ESTATE - New
 $169,900Active3 beds 2 baths1,373 sq. ft.
$169,900Active3 beds 2 baths1,373 sq. ft.126 Blanche Avenue, Kalamazoo, MI 49001
MLS# 25047880Listed by: RE/MAX EXECUTIVE - New
 $145,000Active2 beds 1 baths796 sq. ft.
$145,000Active2 beds 1 baths796 sq. ft.1455 W North Street, Kalamazoo, MI 49006
MLS# 25047874Listed by: LOCKETT-JONES REALTY GROUP - New
 $249,900Active3 beds 2 baths1,058 sq. ft.
$249,900Active3 beds 2 baths1,058 sq. ft.3346 D Avenue W, Kalamazoo, MI 49009
MLS# 25047868Listed by: KELLER WILLIAMS KALAMAZOO MARKET CENTER - Open Sun, 12 to 2pmNew
 $360,000Active5 beds 2 baths2,040 sq. ft.
$360,000Active5 beds 2 baths2,040 sq. ft.2607 Outlook Street, Kalamazoo, MI 49001
MLS# 25047743Listed by: FIVE STAR REAL ESTATE - New
 $200,000Active4 beds 2 baths1,707 sq. ft.
$200,000Active4 beds 2 baths1,707 sq. ft.536 S Rose Street, Kalamazoo, MI 49007
MLS# 25047712Listed by: BERKSHIRE HATHAWAY HOMESERVICES MICHIGAN REAL ESTATE - New
 $50,000Active0.45 Acres
$50,000Active0.45 Acres2587 Mckinley Street, Kalamazoo, MI 49004
MLS# 25047650Listed by: CENTURY 21 AFFILIATED - New
 $200,000Active3 beds 1 baths1,583 sq. ft.
$200,000Active3 beds 1 baths1,583 sq. ft.3316 Adams Street, Kalamazoo, MI 49008
MLS# 25047622Listed by: RE/MAX ADVANTAGE - New
 $217,500Active3 beds 1 baths1,388 sq. ft.
$217,500Active3 beds 1 baths1,388 sq. ft.9322 N Riverview Drive, Kalamazoo, MI 49004
MLS# 25047547Listed by: BERKSHIRE HATHAWAY HOMESERVICES MI
