5660 Saddle Club Drive, Kalamazoo, MI 49009
Local realty services provided by:ERA Greater North Properties
5660 Saddle Club Drive,Kalamazoo, MI 49009
$824,900
- 7 Beds
- 5 Baths
- 4,996 sq. ft.
- Single family
- Active
Listed by:catherine r gasper
Office:evenboer walton, realtors
MLS#:25054085
Source:MI_GRAR
Price summary
- Price:$824,900
- Price per sq. ft.:$235.82
About this home
OPEN 10/26 12-2! 7 BRs plus office! Great multi-generational home. Wooded yard & serene pond views. Great neighborhood! No HOA. Lower TX Twp taxes. Perfect for entertaining. Even if you don't need all 7 bedrooms, there are 3 excellent choices for amazing home offices, a home-school or hobby rm with an ensuite, workout spaces, etc... This dreamy home offers many expensive improvements like newer shingles, furnace, chef's kitchen & butler's pantry, added insulation, bath remodels, additional kitchenette, Generac, & more. Impressive curb appeal with stone & shingle shake & 3 car garage. Inside: 19' ceilings & a wall of windows take in the scenic yard. Chef's kitchen includes beverage bar, breakfast bar, incredible storage, Quartz counters, & separate Butler's Pantry that will be the envy of all. Large main level primary with pond view has 2 walk-in closets & remodeled bath with all the luxury you deserve. 4 BRs & 2 more remodeled baths upstairs plus 2 more BRs & full bath in walkout.
Contact an agent
Home facts
- Year built:2005
- Listing ID #:25054085
- Added:8 day(s) ago
- Updated:October 29, 2025 at 03:39 PM
Rooms and interior
- Bedrooms:7
- Total bathrooms:5
- Full bathrooms:4
- Half bathrooms:1
- Living area:4,996 sq. ft.
Heating and cooling
- Heating:Forced Air
Structure and exterior
- Year built:2005
- Building area:4,996 sq. ft.
- Lot area:1.07 Acres
Schools
- High school:Portage Central High School
- Middle school:Portage West Middle School
- Elementary school:12th Street Elementary School
Utilities
- Water:Public
Finances and disclosures
- Price:$824,900
- Price per sq. ft.:$235.82
- Tax amount:$10,504 (2025)
New listings near 5660 Saddle Club Drive
- New
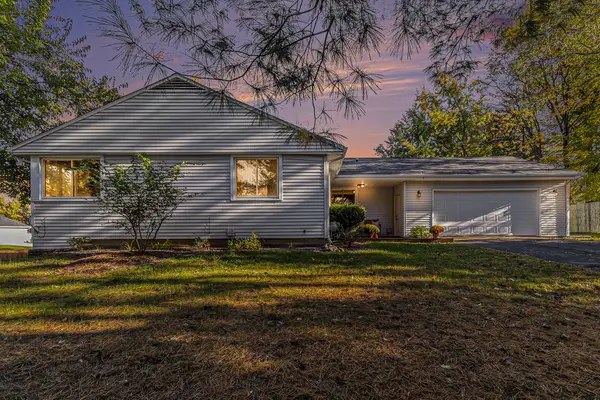 $309,000Active4 beds 3 baths2,205 sq. ft.
$309,000Active4 beds 3 baths2,205 sq. ft.5350 Crimson Lane, Kalamazoo, MI 49009
MLS# 25055588Listed by: COLDWELL BANKER SNELLER REAL ESTATE - New
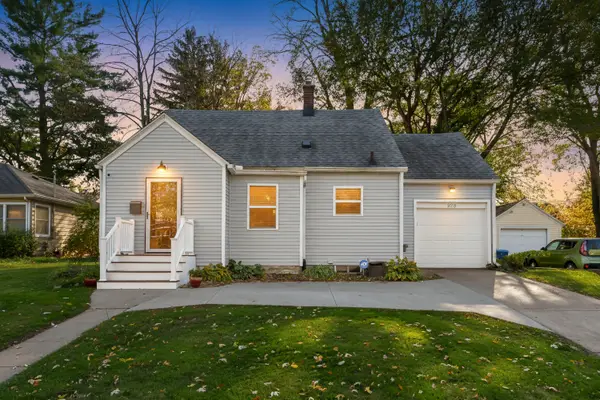 $324,900Active4 beds 3 baths1,942 sq. ft.
$324,900Active4 beds 3 baths1,942 sq. ft.928 Royce Avenue, Kalamazoo, MI 49001
MLS# 25055589Listed by: CHUCK JAQUA, REALTOR - New
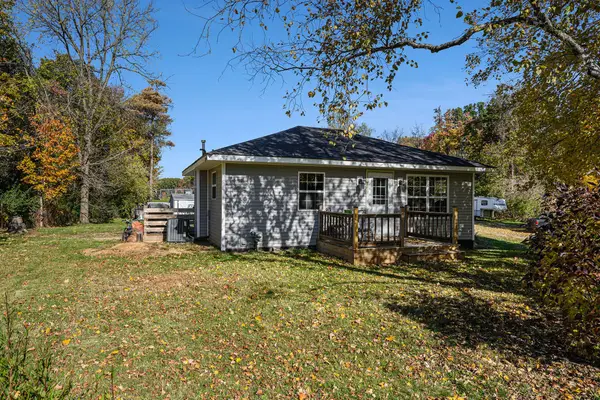 $225,000Active2 beds 1 baths720 sq. ft.
$225,000Active2 beds 1 baths720 sq. ft.8560 Stadium Drive, Kalamazoo, MI 49009
MLS# 25055531Listed by: BERKSHIRE HATHAWAY HOMESERVICES MI - New
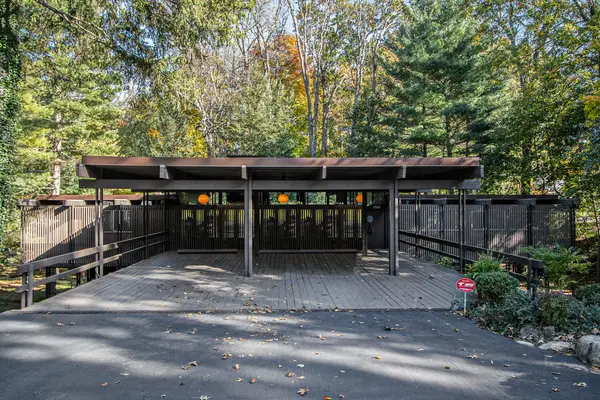 $599,900Active4 beds 3 baths2,924 sq. ft.
$599,900Active4 beds 3 baths2,924 sq. ft.2525 Sheffield Drive, Kalamazoo, MI 49008
MLS# 25055491Listed by: BERKSHIRE HATHAWAY HOMESERVICES MI - New
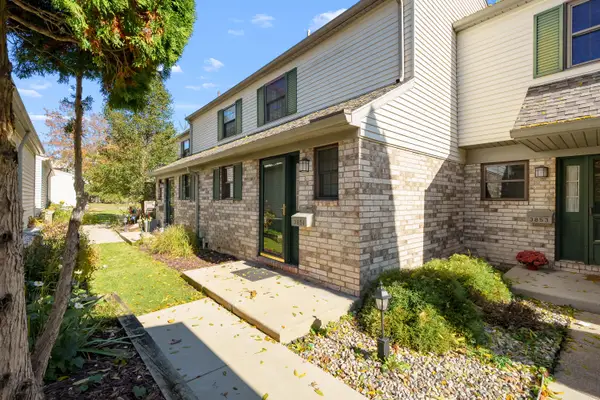 $218,000Active2 beds 3 baths1,449 sq. ft.
$218,000Active2 beds 3 baths1,449 sq. ft.3851 Greenleaf Circle, Kalamazoo, MI 49008
MLS# 25055411Listed by: EVENBOER WALTON, REALTORS - New
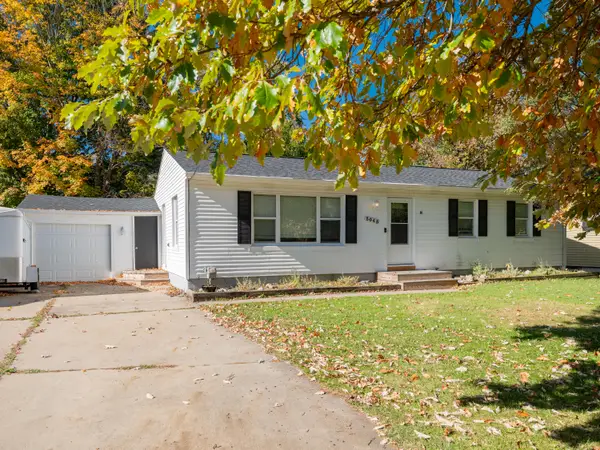 $220,000Active3 beds 1 baths1,144 sq. ft.
$220,000Active3 beds 1 baths1,144 sq. ft.3045 Alpine Street, Kalamazoo, MI 49004
MLS# 25055387Listed by: RE/MAX ADVANTAGE - New
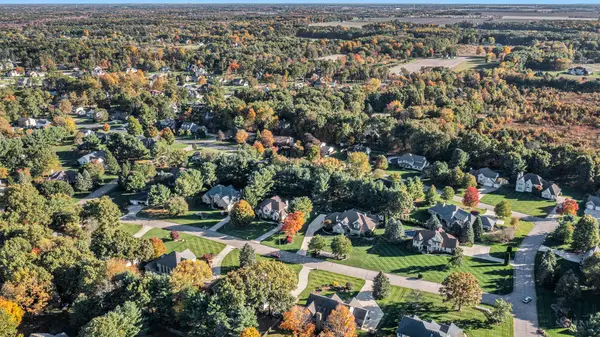 $595,000Active5 beds 5 baths4,621 sq. ft.
$595,000Active5 beds 5 baths4,621 sq. ft.5727 S Bobwhite Avenue, Kalamazoo, MI 49009
MLS# 25055372Listed by: LOCKETT-JONES REALTY GROUP - New
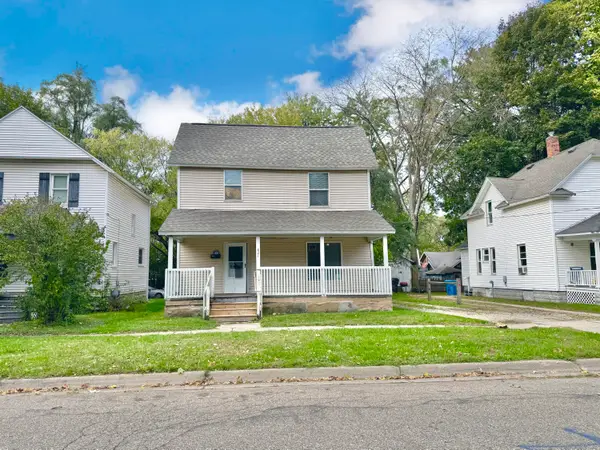 $165,000Active4 beds 1 baths1,403 sq. ft.
$165,000Active4 beds 1 baths1,403 sq. ft.821 Trimble Avenue, Kalamazoo, MI 49048
MLS# 25055298Listed by: RE/MAX ADVANTAGE - Open Sun, 11am to 1:30pmNew
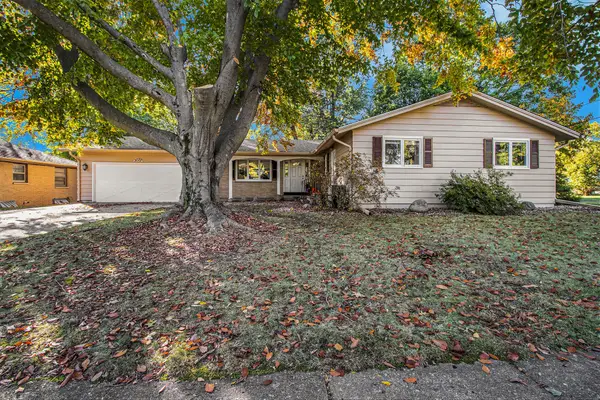 $310,000Active4 beds 3 baths1,744 sq. ft.
$310,000Active4 beds 3 baths1,744 sq. ft.3725 Olney Road, Kalamazoo, MI 49006
MLS# 25055288Listed by: MICHIGAN TOP PRODUCERS - Open Sun, 11am to 12:30pmNew
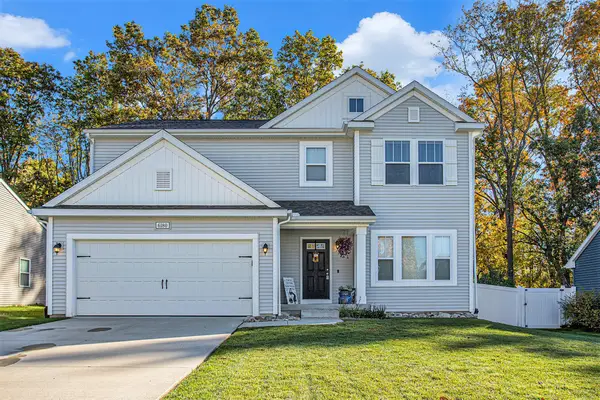 $375,000Active4 beds 3 baths2,393 sq. ft.
$375,000Active4 beds 3 baths2,393 sq. ft.6180 Wood Hollow Avenue, Kalamazoo, MI 49009
MLS# 25055217Listed by: KELLER WILLIAMS KALAMAZOO MARKET CENTER
