7331 Bentwood Trail, Kalamazoo, MI 49009
Local realty services provided by:ERA Greater North Properties
7331 Bentwood Trail,Kalamazoo, MI 49009
$1,550,000
- 5 Beds
- 5 Baths
- 4,745 sq. ft.
- Single family
- Active
Listed by: todd m bradfield
Office: exp realty llc.
MLS#:25048717
Source:MI_GRAR
Price summary
- Price:$1,550,000
- Price per sq. ft.:$422.34
- Monthly HOA dues:$41.67
About this home
Introducing a stunning new custom designed two-story walkout home set on a quiet cul-de-sac in prestigious Bentwood Shores. Built w/ quality and attention to detail by Field + Vine Development Group. Offering 5 BR's, bonus rm, 4.5 baths, 4,745 fin. sq ft of exceptional living space w/ high end finishes & thoughtful design throughout. Main floor open concept features a welcoming entry that leads to a bright office w/ french doors, spacious great rm w/ FP which flows seamlessly into the gourmet kitchen w/ large island/snack bar, walk in pantry & adjoining dining area. From here, step out to the expansive deck w/ stunning views. Tucked behind the kitchen is the family room w/ FP which is perfect for gathering. Primary BR w/ ensuite (tile shower, free standing tub, dual vanity) & spacious WIC. Upstairs is complete w/ 3 BR's (private bath & hall bath) & a bonus room! Walkout level incl. rec. rm, 5th BR, 4th bath & slider to patio. Builder is licensed to sell real estate in the State of MI
Contact an agent
Home facts
- Year built:2025
- Listing ID #:25048717
- Added:145 day(s) ago
- Updated:February 15, 2026 at 04:06 PM
Rooms and interior
- Bedrooms:5
- Total bathrooms:5
- Full bathrooms:4
- Half bathrooms:1
- Living area:4,745 sq. ft.
Heating and cooling
- Heating:Forced Air
Structure and exterior
- Year built:2025
- Building area:4,745 sq. ft.
- Lot area:0.97 Acres
Utilities
- Water:Public
Finances and disclosures
- Price:$1,550,000
- Price per sq. ft.:$422.34
- Tax amount:$2,634 (2025)
New listings near 7331 Bentwood Trail
- Open Sun, 1:30 to 3pmNew
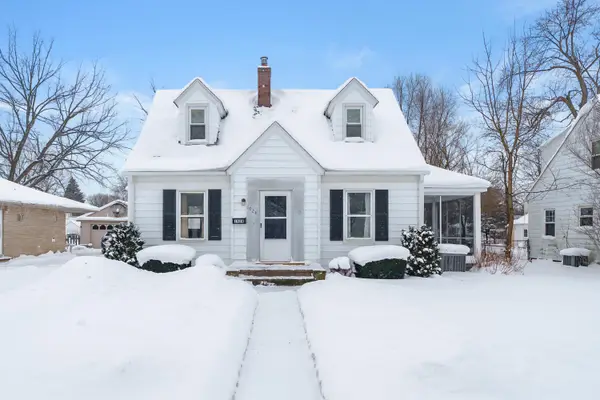 $234,900Active3 beds 2 baths1,669 sq. ft.
$234,900Active3 beds 2 baths1,669 sq. ft.1928 Miles Avenue, Kalamazoo, MI 49001
MLS# 26005441Listed by: KELLER WILLIAMS KALAMAZOO MARKET CENTER - New
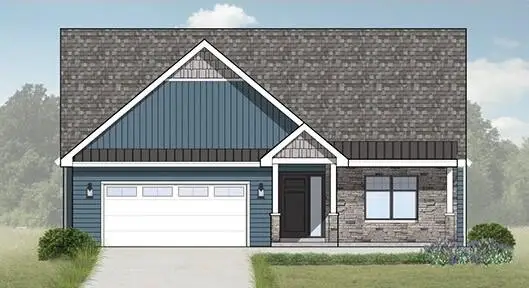 $535,875Active2 beds 2 baths1,447 sq. ft.
$535,875Active2 beds 2 baths1,447 sq. ft.5339 Harborview Pass, Kalamazoo, MI 49009
MLS# 26005428Listed by: EXP REALTY LLC - New
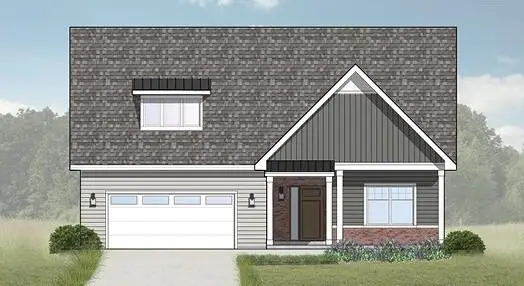 $532,810Active2 beds 2 baths1,386 sq. ft.
$532,810Active2 beds 2 baths1,386 sq. ft.2637 Piers End Lane, Kalamazoo, MI 49009
MLS# 26005429Listed by: EXP REALTY LLC - New
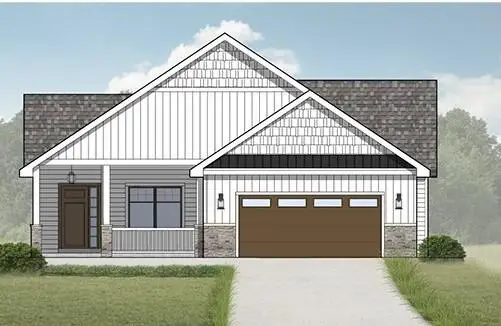 $565,895Active2 beds 2 baths1,560 sq. ft.
$565,895Active2 beds 2 baths1,560 sq. ft.2696 Stone Valley Lane, Kalamazoo, MI 49009
MLS# 26005430Listed by: EXP REALTY LLC - New
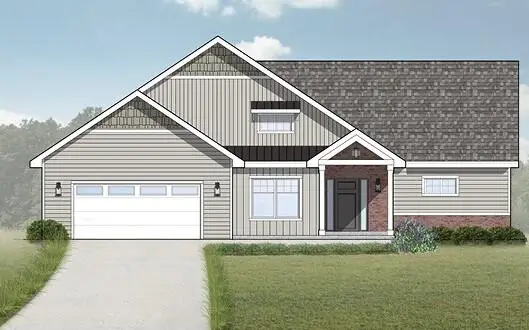 $575,580Active2 beds 2 baths1,540 sq. ft.
$575,580Active2 beds 2 baths1,540 sq. ft.2482 Piers End Court, Kalamazoo, MI 49009
MLS# 26005431Listed by: EXP REALTY LLC - New
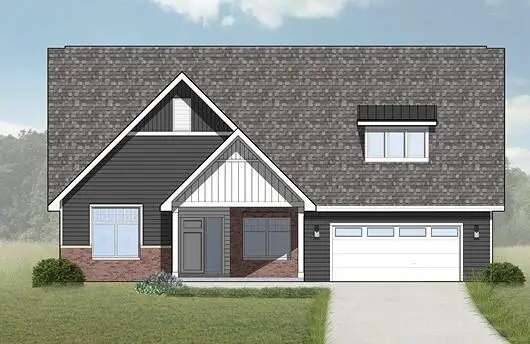 $595,975Active2 beds 2 baths1,786 sq. ft.
$595,975Active2 beds 2 baths1,786 sq. ft.2681 West Port Drive, Kalamazoo, MI 49009
MLS# 26005432Listed by: EXP REALTY LLC - New
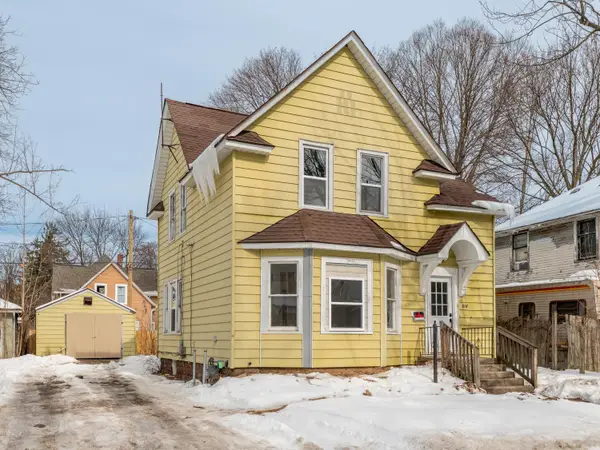 $168,000Active4 beds 2 baths1,514 sq. ft.
$168,000Active4 beds 2 baths1,514 sq. ft.915 Hays Park Avenue, Kalamazoo, MI 49001
MLS# 26005361Listed by: FIVE STAR REAL ESTATE - New
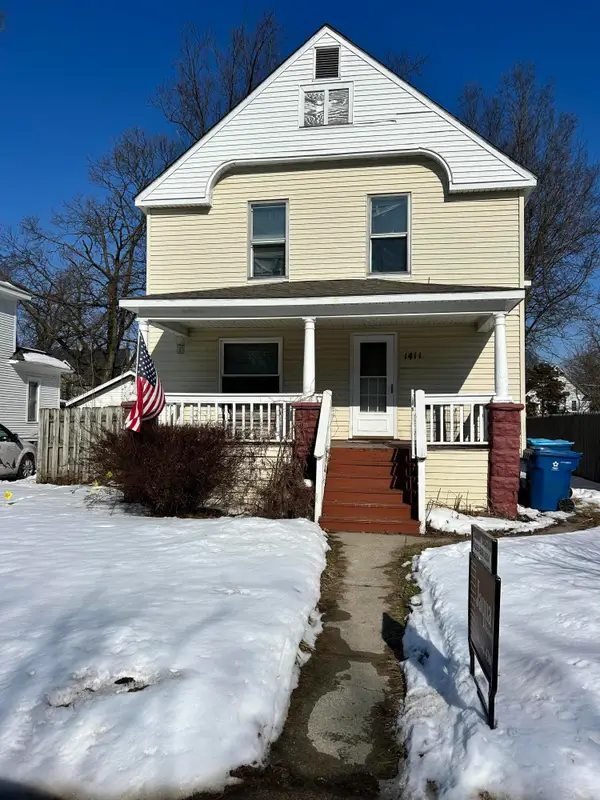 $180,000Active3 beds 2 baths1,380 sq. ft.
$180,000Active3 beds 2 baths1,380 sq. ft.1411 Egleston Avenue, Kalamazoo, MI 49001
MLS# 26005362Listed by: JAQUA, REALTORS - New
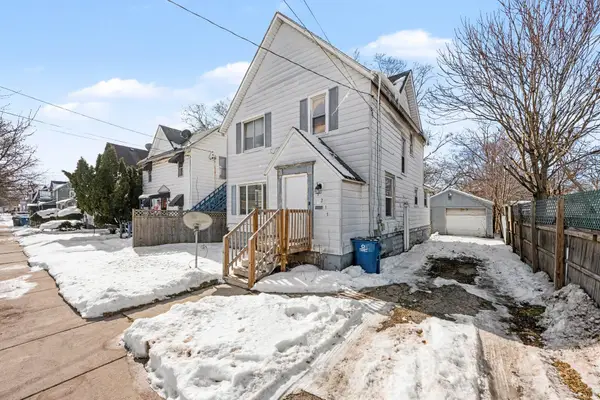 $79,900Active3 beds 2 baths1,511 sq. ft.
$79,900Active3 beds 2 baths1,511 sq. ft.1215 N Rose Street, Kalamazoo, MI 49007
MLS# 26005365Listed by: LOCKETT-JONES REALTY GROUP - New
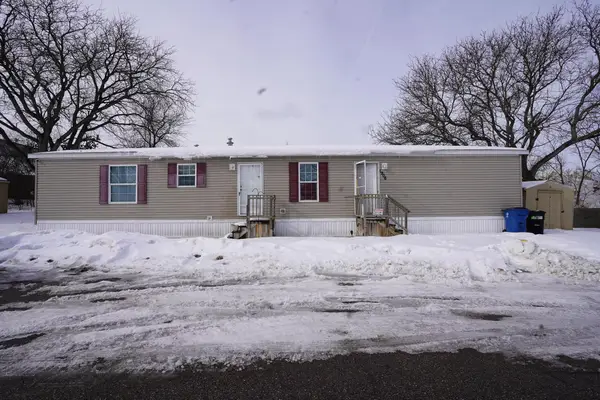 $50,000Active3 beds 2 baths1,056 sq. ft.
$50,000Active3 beds 2 baths1,056 sq. ft.1906 Hawk Drive, Kalamazoo, MI 49008
MLS# 26005324Listed by: KELLER WILLIAMS GR EAST

