2191 Wolfboro Drive Se, Kentwood, MI 49508
Local realty services provided by:ERA Reardon Realty
2191 Wolfboro Drive Se,Kentwood, MI 49508
$360,000
- 3 Beds
- 3 Baths
- 1,812 sq. ft.
- Single family
- Pending
Listed by: lori m kendall
Office: payless real estate services
MLS#:25053806
Source:MI_GRAR
Price summary
- Price:$360,000
- Price per sq. ft.:$198.68
About this home
This well-loved, meticulously maintained home is ready for your next chapter, nestled in peaceful and desirable Princeton Estates neighborhood. Step inside to find pristine, finished hardwood flooring thru-out the entire home. Enjoy a formal living room and a cozy family room with gas fireplace that opens to a beautiful brick patio—for outdoor entertaining or relaxing in a nicely shaded backyard. An open dining area includes a convenient snack bar, ideal for casual meals, entertaining guests, or showcasing your culinary skills. Upstairs, you'll discover a spacious and sought-after Primary Suite complete with a full bath and a generous walk-in closet. The clean, dry full basement offers ample space and potential for future finishing touches, while the almost 100 SF attached storage/work room provides exceptional utility. Additional features include: Central VAC, Attic fan, Trash compactor, Abundant closet/storage space and and roof is est. 7-8 yrs.
Contact an agent
Home facts
- Year built:1988
- Listing ID #:25053806
- Added:61 day(s) ago
- Updated:December 17, 2025 at 10:04 AM
Rooms and interior
- Bedrooms:3
- Total bathrooms:3
- Full bathrooms:2
- Half bathrooms:1
- Living area:1,812 sq. ft.
Heating and cooling
- Heating:Forced Air
Structure and exterior
- Year built:1988
- Building area:1,812 sq. ft.
- Lot area:0.32 Acres
Utilities
- Water:Public
Finances and disclosures
- Price:$360,000
- Price per sq. ft.:$198.68
- Tax amount:$3,686 (2025)
New listings near 2191 Wolfboro Drive Se
- New
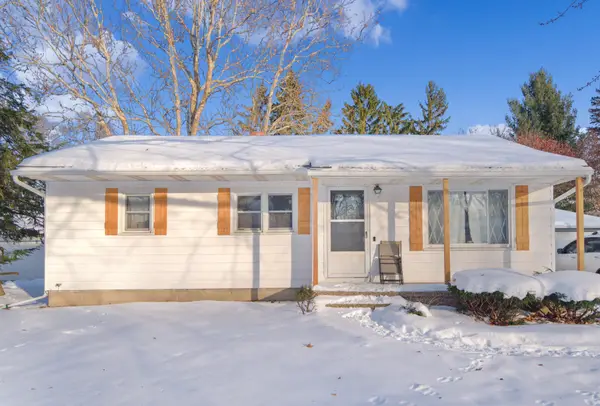 $249,900Active3 beds 2 baths890 sq. ft.
$249,900Active3 beds 2 baths890 sq. ft.1393 Katrina Drive Se, Grand Rapids, MI 49508
MLS# 25062223Listed by: ICON REALTY GROUP LLC - New
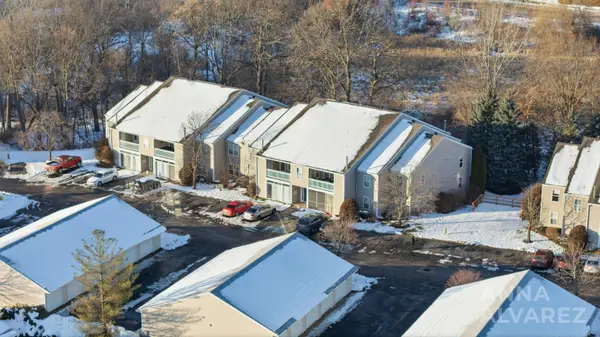 $200,000Active3 beds 2 baths1,216 sq. ft.
$200,000Active3 beds 2 baths1,216 sq. ft.3029 Poplar Creek Drive Se #103, Kentwood, MI 49512
MLS# 25062206Listed by: FIVE STAR REAL ESTATE (EASTOWN) - Open Sat, 12 to 1:30pmNew
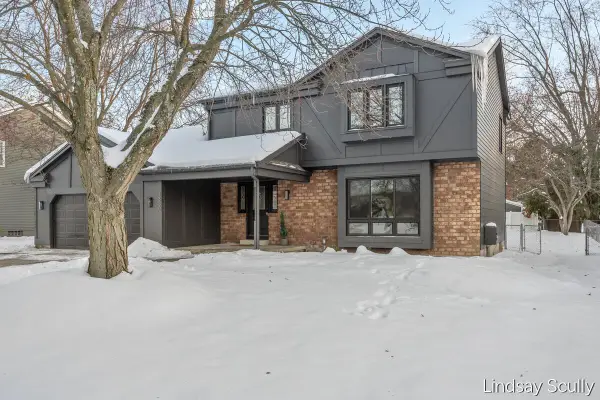 $499,900Active5 beds 3 baths3,012 sq. ft.
$499,900Active5 beds 3 baths3,012 sq. ft.1830 Lockmere Drive Se, Kentwood, MI 49508
MLS# 25062205Listed by: RE/MAX OF GRAND RAPIDS (GRANDVILLE) - New
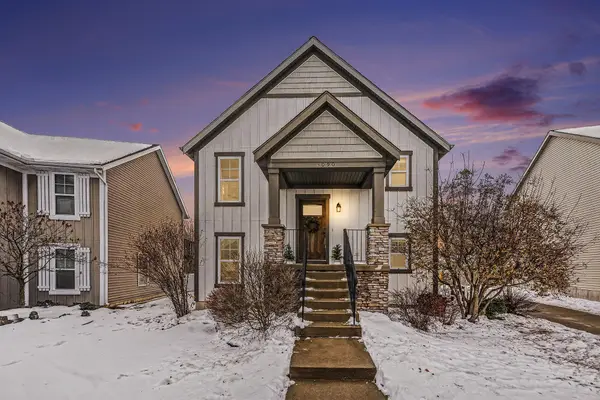 $349,900Active3 beds 2 baths1,560 sq. ft.
$349,900Active3 beds 2 baths1,560 sq. ft.5090 Alyssum Drive Se, Kentwood, MI 49512
MLS# 25062184Listed by: EVERMARK REALTY - New
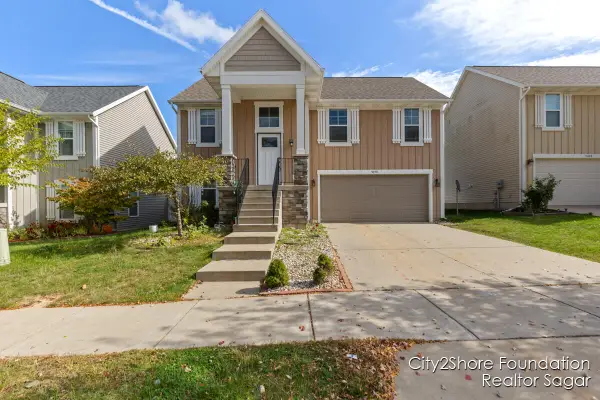 $339,000Active3 beds 2 baths1,537 sq. ft.
$339,000Active3 beds 2 baths1,537 sq. ft.5070 Wild Senna Avenue Se, Kentwood, MI 49512
MLS# 25062192Listed by: CITY2SHORE REAL ESTATE FOUNDATIONS - New
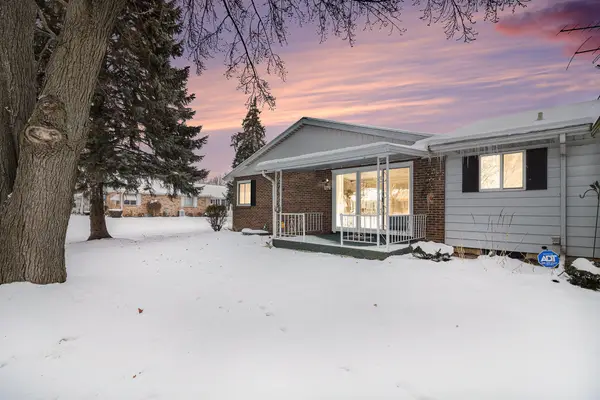 $285,000Active3 beds 2 baths1,410 sq. ft.
$285,000Active3 beds 2 baths1,410 sq. ft.5776 Leisure S Drive Se, Grand Rapids, MI 49548
MLS# 25062069Listed by: RISE REALTY GROUP - Open Sat, 10am to 12pmNew
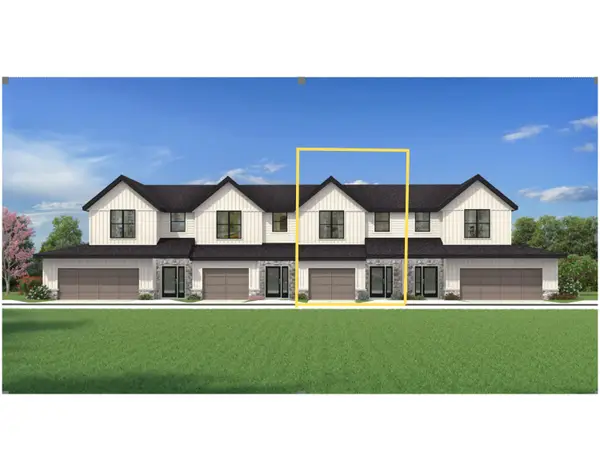 $367,800Active2 beds 3 baths1,468 sq. ft.
$367,800Active2 beds 3 baths1,468 sq. ft.4419 Trillium Court Se, Kentwood, MI 49512
MLS# 25062034Listed by: BOSGRAAF PROPERTIES OF MICHIGAN LLC - New
 $429,900Active4 beds 3 baths2,062 sq. ft.
$429,900Active4 beds 3 baths2,062 sq. ft.2783 Sanderling Court Se, Kentwood, MI 49508
MLS# 25062019Listed by: ALLEN EDWIN REALTY LLC - Open Sat, 10am to 12pmNew
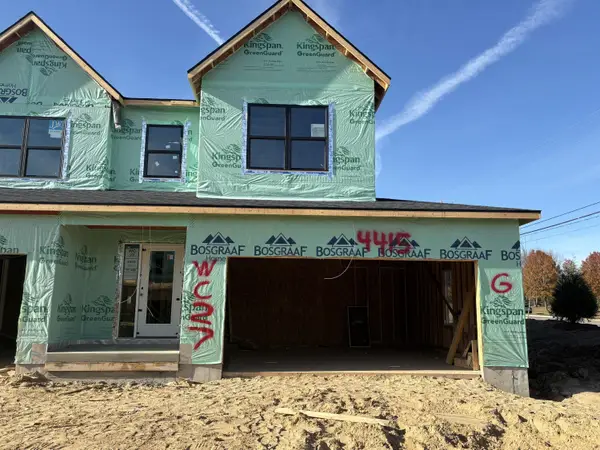 $381,500Active3 beds 3 baths1,541 sq. ft.
$381,500Active3 beds 3 baths1,541 sq. ft.4415 Trillium Court Se, Kentwood, MI 49512
MLS# 25061961Listed by: BOSGRAAF PROPERTIES OF MICHIGAN LLC - New
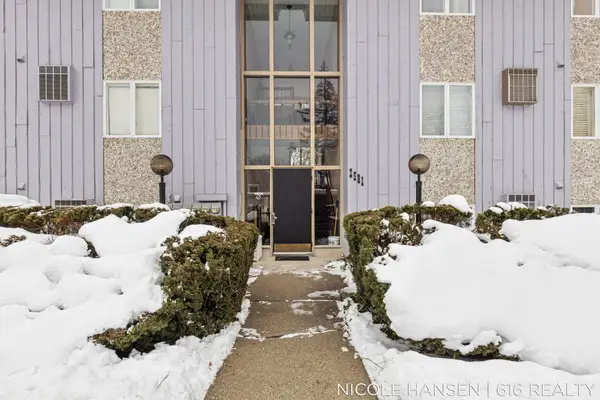 $150,000Active2 beds 1 baths823 sq. ft.
$150,000Active2 beds 1 baths823 sq. ft.2581 Ridgecroft Drive Se #302, Grand Rapids, MI 49546
MLS# 25061837Listed by: 616 REALTY LLC
