402 48th Street Se, Kentwood, MI 49548
Local realty services provided by:ERA Reardon Realty Great Lakes
402 48th Street Se,Kentwood, MI 49548
$439,900
- 5 Beds
- 3 Baths
- 3,194 sq. ft.
- Single family
- Active
Listed by: david (josh) wiser, nicolas r jaramillo troya
Office: keller williams gr north (main)
MLS#:25055184
Source:MI_GRAR
Price summary
- Price:$439,900
- Price per sq. ft.:$153.33
About this home
Just one block from Kelloggsville Middle and High School and across the street from a large park, this nearly finished 4,000+ sq ft 5 bed, 3 bath home offers space, design, and versatility. Built with 2x6 framing and spray foam insulation for energy efficiency, the home features a unique beautiful exterior with a copper wrap-around roof and matching covered deck. The main level includes a spacious open floor plan, primary suite with walk-out deck, private bath, and walk-in closet, plus convenient main-floor laundry. Upstairs offers epoxy floors, four bedrooms, a potential sixth bedroom, second laundry area, 2 full bathrooms, and open flex space. The lower level provides an additional 7th bedroom option. Completion and finishing are included by S2S Design Solutions. Great setup for multi-generational living or a large household. Neighboring lot MLS#25026355 may be considered with the right offer. Call/text the listing agent for details & a showing.
Contact an agent
Home facts
- Year built:2025
- Listing ID #:25055184
- Added:65 day(s) ago
- Updated:January 01, 2026 at 04:13 PM
Rooms and interior
- Bedrooms:5
- Total bathrooms:3
- Full bathrooms:3
- Living area:3,194 sq. ft.
Heating and cooling
- Heating:Forced Air
Structure and exterior
- Year built:2025
- Building area:3,194 sq. ft.
- Lot area:0.41 Acres
Schools
- High school:Kelloggsville High School
- Middle school:Kelloggsville Middle School
Utilities
- Water:Public
Finances and disclosures
- Price:$439,900
- Price per sq. ft.:$153.33
- Tax amount:$2,500 (2025)
New listings near 402 48th Street Se
- New
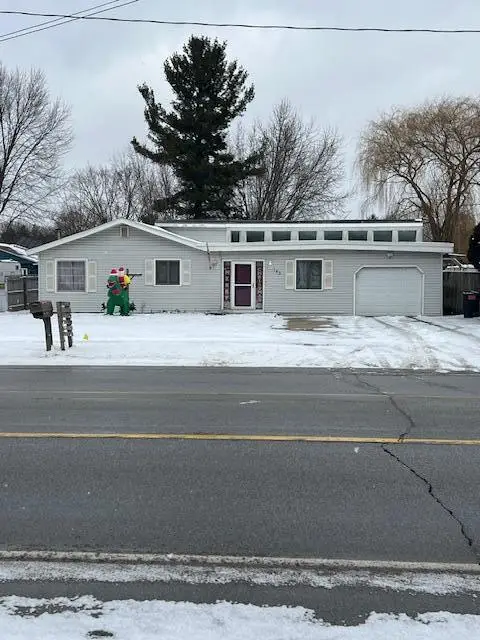 $249,900Active3 beds 1 baths1,732 sq. ft.
$249,900Active3 beds 1 baths1,732 sq. ft.143 60th Street Se, Grand Rapids, MI 49548
MLS# 25062930Listed by: RE/MAX UNITED (BELTLINE) - New
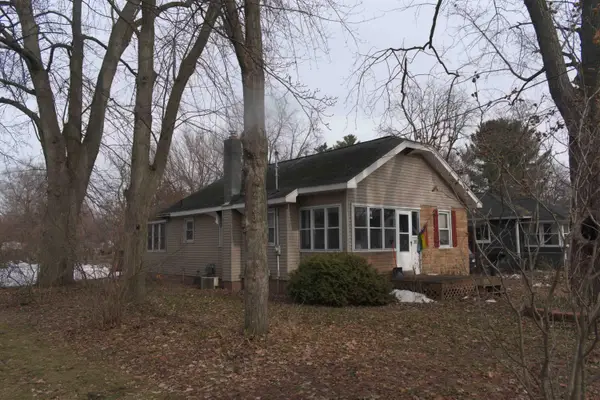 $175,000Active2 beds 1 baths1,084 sq. ft.
$175,000Active2 beds 1 baths1,084 sq. ft.311 Farnham Street Se, Kentwood, MI 49548
MLS# 25062847Listed by: BUSKARD GROUP REAL ESTATE - New
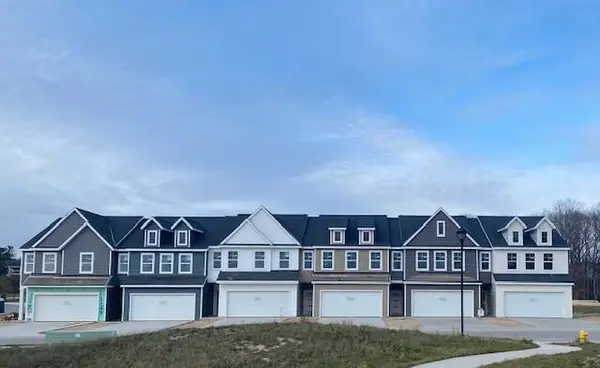 $352,130Active3 beds 3 baths1,852 sq. ft.
$352,130Active3 beds 3 baths1,852 sq. ft.4245 Stratton Boulevard Se #26, Kentwood, MI 49512
MLS# 25062818Listed by: DEVOS REALTY LLC - New
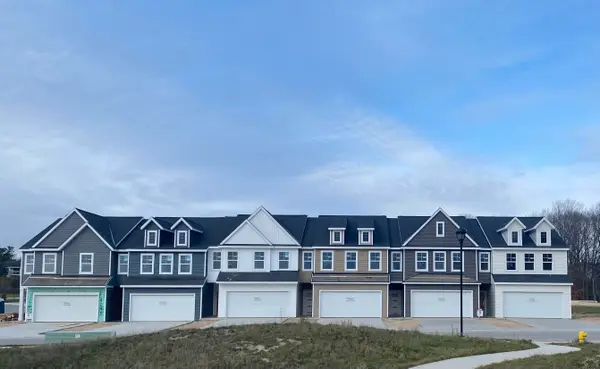 $345,208Active3 beds 3 baths1,854 sq. ft.
$345,208Active3 beds 3 baths1,854 sq. ft.4243 Stratton Boulevard Se #25, Kentwood, MI 49512
MLS# 25062824Listed by: DEVOS REALTY LLC 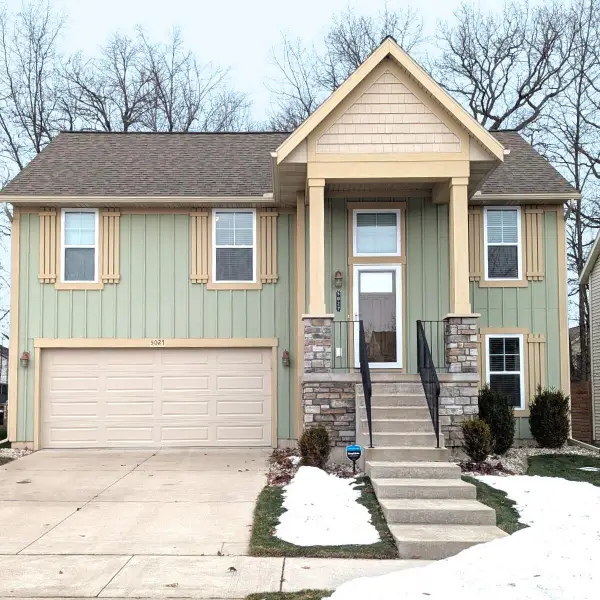 $334,900Active3 beds 2 baths1,536 sq. ft.
$334,900Active3 beds 2 baths1,536 sq. ft.5027 Wild Senna Avenue Se, Kentwood, MI 49512
MLS# 25062447Listed by: GREENRIDGE REALTY (CASCADE)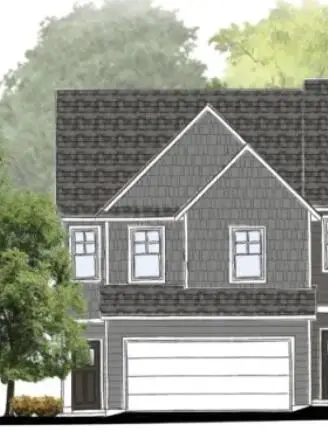 $360,060Pending3 beds 3 baths1,852 sq. ft.
$360,060Pending3 beds 3 baths1,852 sq. ft.2873 E Highgate Drive Se #77, Kentwood, MI 49512
MLS# 25062422Listed by: DEVOS REALTY LLC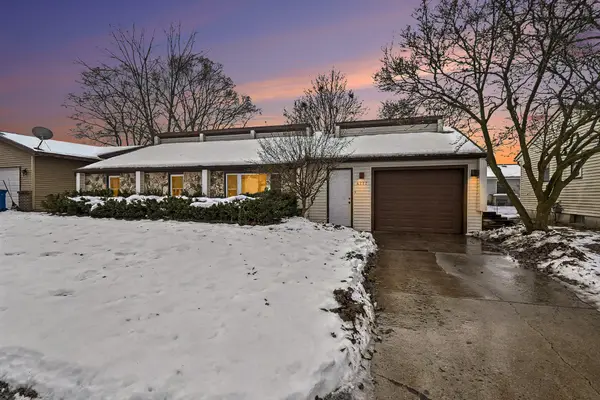 $225,400Pending2 beds 1 baths896 sq. ft.
$225,400Pending2 beds 1 baths896 sq. ft.4777 Flying Eagle Drive Se, Kentwood, MI 49548
MLS# 25062390Listed by: GREENRIDGE REALTY (CASCADE)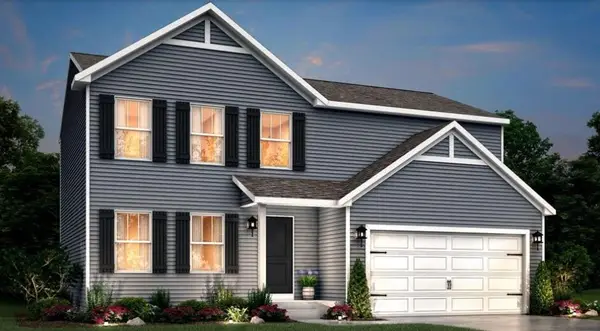 $419,900Pending4 beds 3 baths1,882 sq. ft.
$419,900Pending4 beds 3 baths1,882 sq. ft.2771 Sanderling Court Se, Grand Rapids, MI 49508
MLS# 25062349Listed by: ALLEN EDWIN REALTY LLC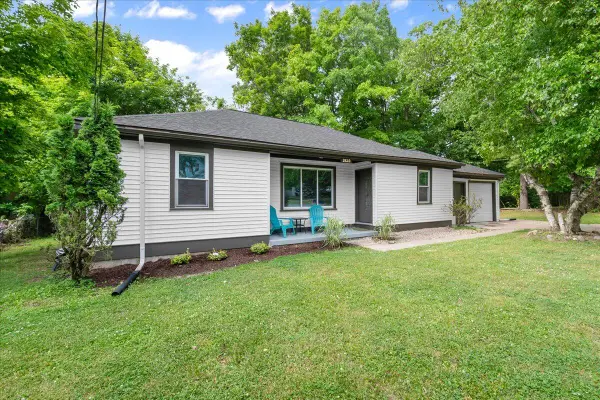 $289,900Active3 beds 1 baths1,219 sq. ft.
$289,900Active3 beds 1 baths1,219 sq. ft.2610 32nd Street Se, Kentwood, MI 49512
MLS# 25062348Listed by: EXP REALTY (GRAND RAPIDS)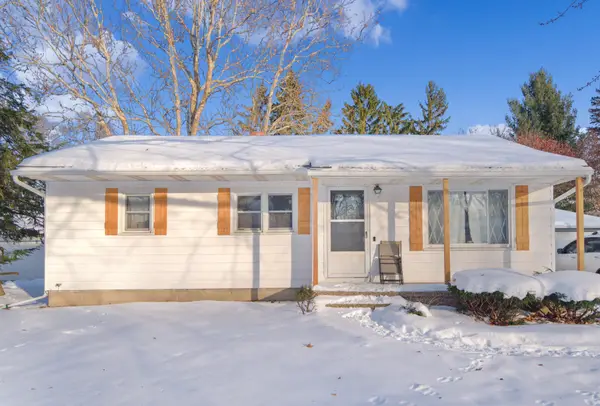 $249,900Active3 beds 2 baths890 sq. ft.
$249,900Active3 beds 2 baths890 sq. ft.1393 Katrina Drive Se, Grand Rapids, MI 49508
MLS# 25062223Listed by: ICON REALTY GROUP LLC
