702 N Oakland Drive, Laingsburg, MI 48848
Local realty services provided by:ERA Reardon Realty
702 N Oakland Drive,Laingsburg, MI 48848
$305,000
- 3 Beds
- 3 Baths
- 1,436 sq. ft.
- Single family
- Pending
Listed by:sonya pentecost, associate broker
Office:berkshire hathaway homeservices
MLS#:290770
Source:MI_GLAR
Price summary
- Price:$305,000
- Price per sq. ft.:$141.6
About this home
This outstanding 3-bedroom, 2.5-bath, 2-story home with 2-car garage is perfectly tucked away at the end of a tranquil street in Laingsburgs Pingree Hill subdivision. The large End Lot offers a country setting with neighborhood amenities and small city charm. Inside is a spacious kitchen with updated appliances, built-in nook or coffee bar plus convenient first floor laundry. New vinyl plank flooring on the main level creates a warm, modern feel and the remodeled gas fireplace adds a touch of ambiance for parties or your favorite book. The thoughtful floorplan provides formal dining and an informal eating area perfect for gatherings or quiet family meals. Upstairs is the master bedroom with updated ensuite bath and a second updated full bath plus two additional bedrooms. The roof was a There is a formal dining area plus a separate informal eating area. The roof was a complete tear off. The furnace and A/C were replaced approximately 8 years ago. All bathrooms have been updated, including the primary bedroom ensuite. Sliders lead you to a nicely finished screened porch, with a paddle fan, for your comfort. Enjoy views of your wooded back yard and the wildlife.
Contact an agent
Home facts
- Year built:2004
- Listing ID #:290770
- Added:62 day(s) ago
- Updated:October 17, 2025 at 04:54 PM
Rooms and interior
- Bedrooms:3
- Total bathrooms:3
- Full bathrooms:2
- Half bathrooms:1
- Living area:1,436 sq. ft.
Heating and cooling
- Cooling:Central Air
- Heating:Forced Air, Heating, Natural Gas
Structure and exterior
- Year built:2004
- Building area:1,436 sq. ft.
- Lot area:0.38 Acres
Utilities
- Water:Well
- Sewer:Public Sewer
Finances and disclosures
- Price:$305,000
- Price per sq. ft.:$141.6
- Tax amount:$4,832 (2024)
New listings near 702 N Oakland Drive
- New
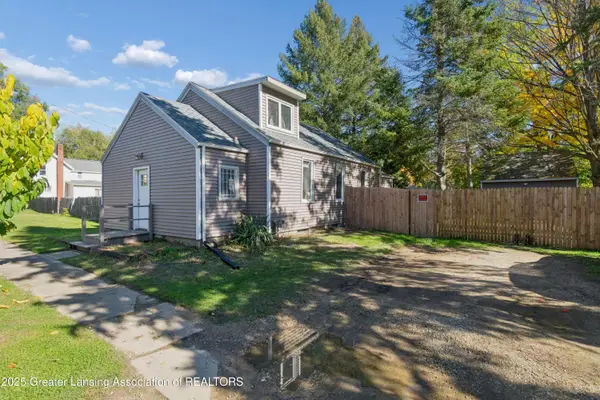 $160,000Active2 beds 1 baths1,034 sq. ft.
$160,000Active2 beds 1 baths1,034 sq. ft.106 Phelps Street, Laingsburg, MI 48848
MLS# 292229Listed by: HOME TOWNE REAL ESTATE 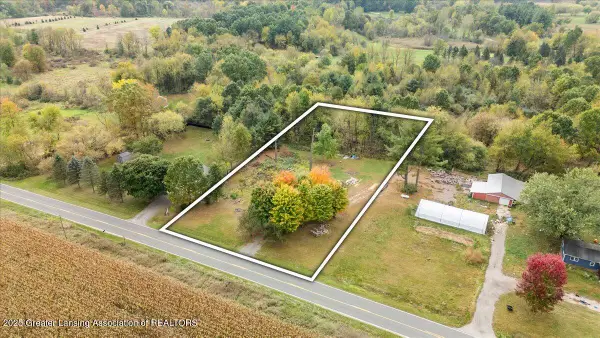 $49,900Active1 Acres
$49,900Active1 Acres0 Doyle Road, Laingsburg, MI 48848
MLS# 291996Listed by: RE/MAX REAL ESTATE PROFESSIONALS DEWITT- Open Sat, 10am to 2pm
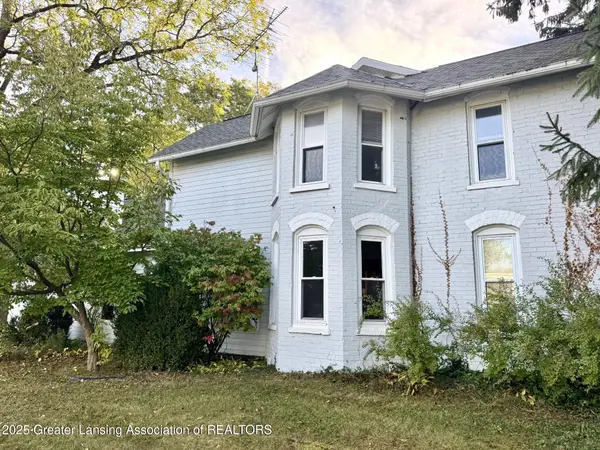 $399,900Active4 beds 3 baths3,293 sq. ft.
$399,900Active4 beds 3 baths3,293 sq. ft.302 N Shiawassee Street, Laingsburg, MI 48848
MLS# 291917Listed by: EXP REALTY, LLC 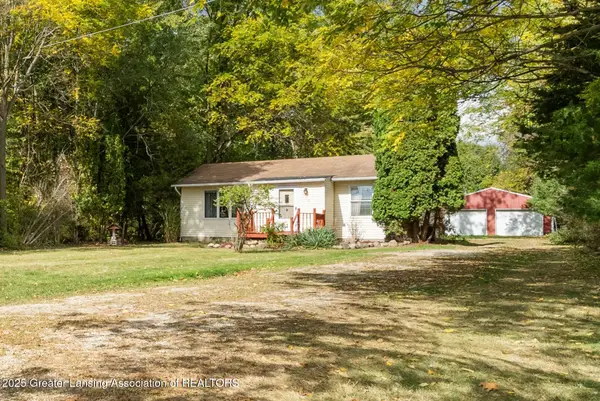 $194,900Active2 beds 1 baths956 sq. ft.
$194,900Active2 beds 1 baths956 sq. ft.780 N West Street, Laingsburg, MI 48848
MLS# 291804Listed by: RE/MAX REAL ESTATE PROFESSIONALS DEWITT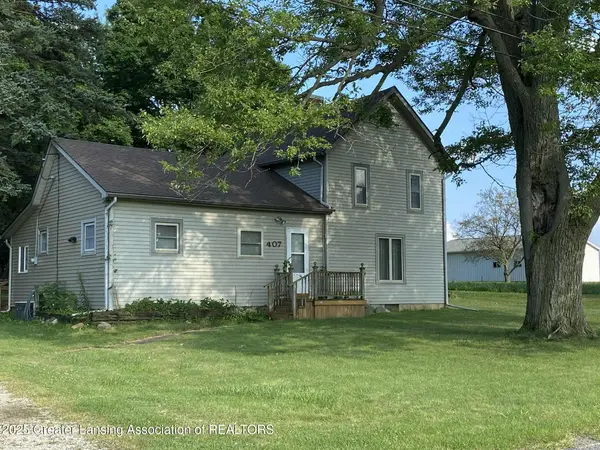 $159,000Pending3 beds 1 baths1,536 sq. ft.
$159,000Pending3 beds 1 baths1,536 sq. ft.407 S Woodhull Road, Laingsburg, MI 48848
MLS# 290548Listed by: ALLSOURCE PROPERTIES, LLC $199,900Active0.4 Acres
$199,900Active0.4 AcresV/L Victoria Shore Drive, Laingsburg, MI 48848
MLS# 289440Listed by: EXP REALTY - HASLETT $17,500Active0.2 Acres
$17,500Active0.2 AcresV/L W 2nd North Street, Laingsburg, MI 48848
MLS# 288708Listed by: COLDWELL BANKER PROFESSIONALS-E.L.
