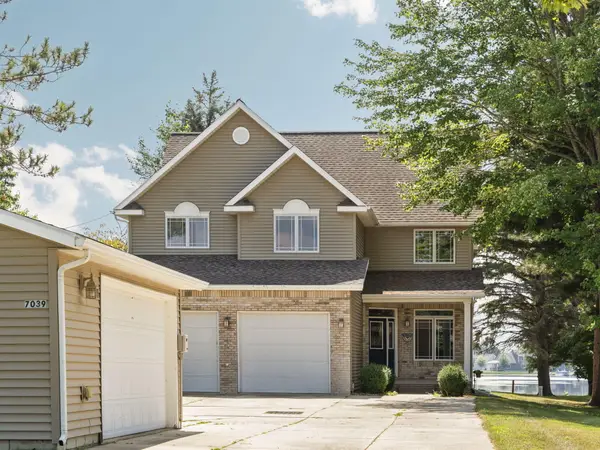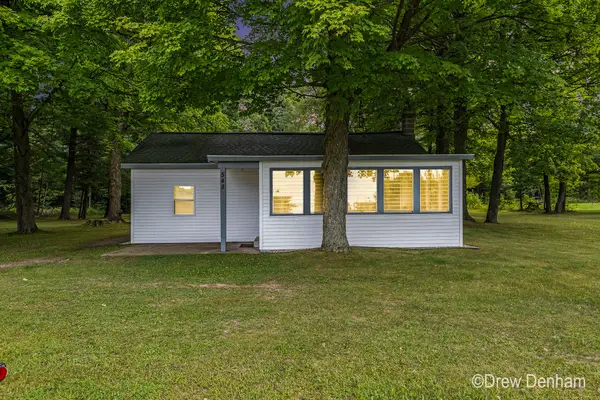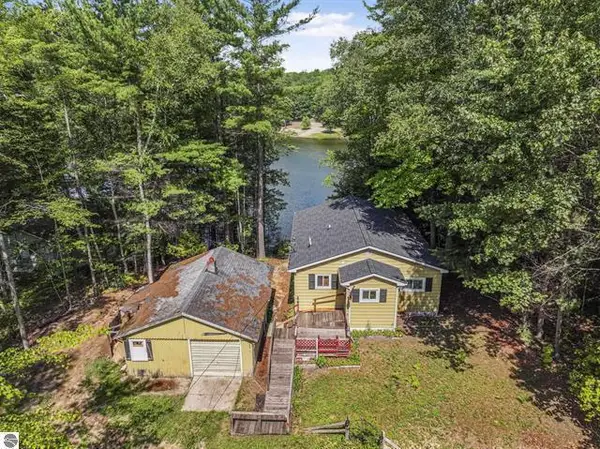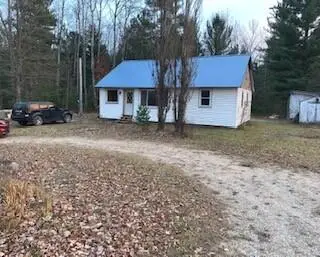1166 S Taxiway Foxtrot, Lake City, MI 49651
Local realty services provided by:ERA Greater North Properties
1166 S Taxiway Foxtrot,Lake City, MI 49651
$649,900
- 5 Beds
- 3 Baths
- 3,800 sq. ft.
- Single family
- Active
Listed by:amy s wagner
Office:coldwell banker schmidt cadillac
MLS#:25013720
Source:MI_GRAR
Price summary
- Price:$649,900
- Price per sq. ft.:$333.28
About this home
Custom Built 4 bedroom 3 bath Ranch style home located in Home Acres Sky Ranch No. 4 airport community. Home has too many features to list and truly is one of a kind. The main level open floor concept offers 3 bedrooms with one being currently utilized as a home office, a spacious eat in kitchen with quartz countertops, a large laundry area with a custom made barn style slider door and a gas log fireplace. The Fully finished basement which is constructed with insulated concrete forms that makes for incredible energy efficiency offers 2 additional non conforming bedrooms, a large family seating area and a gaming area. Whether you are currently a pilot or a pilot in training you are sure to appreciate the well built 50 x 48 airplane hanger with 14' side walls, a top of the line Schweiss han perfect for entertaining or multi-generational living. Bonus Buildings & Extras: - 50' x 48' hangar with 14' side walls, Schweiss powered door, and 200-amp serviceideal for pilots or hobbyists. Attached is a 40' x 40' modern woodshop with in-floor heata dream space for woodworkers and creatives. A whole-house generator for peace of mind. Located in Lake City, this property offers a unique blend of luxury, functionality, and lifestyle flexibility. Schedule your private tour today.
Contact an agent
Home facts
- Year built:2016
- Listing ID #:25013720
- Added:181 day(s) ago
- Updated:October 04, 2025 at 03:56 PM
Rooms and interior
- Bedrooms:5
- Total bathrooms:3
- Full bathrooms:2
- Half bathrooms:1
- Living area:3,800 sq. ft.
Heating and cooling
- Heating:Forced Air
Structure and exterior
- Year built:2016
- Building area:3,800 sq. ft.
- Lot area:2.2 Acres
Utilities
- Water:Well
Finances and disclosures
- Price:$649,900
- Price per sq. ft.:$333.28
- Tax amount:$3,091 (2023)
New listings near 1166 S Taxiway Foxtrot
- New
 $915,000Active4 beds 3 baths2,232 sq. ft.
$915,000Active4 beds 3 baths2,232 sq. ft.7039 W White Birch Avenue, Lake City, MI 49651
MLS# 25050183Listed by: RE/MAX CENTRAL-CADILLAC  $169,900Active2 beds 1 baths847 sq. ft.
$169,900Active2 beds 1 baths847 sq. ft.548 W Houghton Lake Road, Lake City, MI 49651
MLS# 25043907Listed by: KELLER WILLIAMS GR NORTH (MAIN) $199,900Pending1 beds 2 baths1,904 sq. ft.
$199,900Pending1 beds 2 baths1,904 sq. ft.6469 N Vandermeulen Road, Lake City, MI 49651
MLS# 25042400Listed by: COLDWELL BANKER SCHMIDT CADILLAC $289,900Active3 beds 3 baths1,344 sq. ft.
$289,900Active3 beds 3 baths1,344 sq. ft.180 E Sanborn Road, Lake City, MI 49651
MLS# 25034860Listed by: FIVE STAR REAL ESTATE SHELBY $27,000Active2.6 Acres
$27,000Active2.6 AcresV/L 0000 W Crooked Lake Rd, Lake City, MI 49651
MLS# 25014194Listed by: MICHIGAN WHITETAIL PROPERTIES $110,000Active3 beds 1 baths1,000 sq. ft.
$110,000Active3 beds 1 baths1,000 sq. ft.1332 N Morey Road, Lake City, MI 49651
MLS# 201833175Listed by: NORTHERN LAKES PROPERTIES $79,900Pending3 beds 1 baths1,340 sq. ft.
$79,900Pending3 beds 1 baths1,340 sq. ft.4665 W Packingham Road, Lake City, MI 49651
MLS# 23142322Listed by: CMS REALTY
