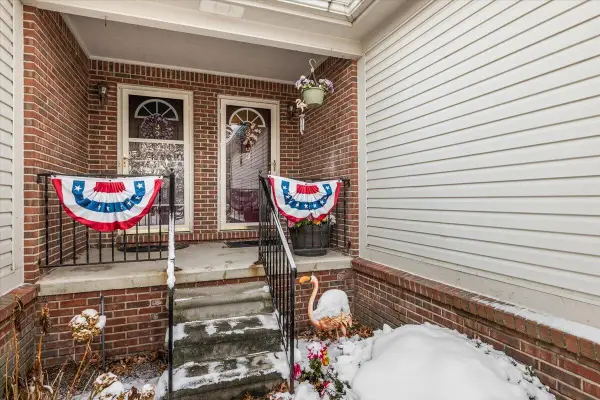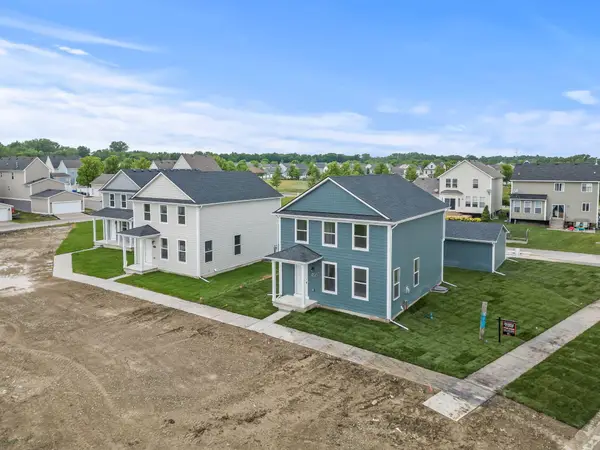4759 Glenora Drive, Lake Orion, MI 48359
Local realty services provided by:ERA Reardon Realty
4759 Glenora Drive,Lake Orion, MI 48359
$434,900
- 3 Beds
- 3 Baths
- 2,076 sq. ft.
- Condominium
- Active
Listed by: matthew tenfelde
Office: century 21 affiliated
MLS#:292215
Source:MI_GLAR
Price summary
- Price:$434,900
- Price per sq. ft.:$209.49
- Monthly HOA dues:$230
About this home
This beautifully designed 3-bedroom, 2.5-bathroom condominium offers stylish, low-maintenance living in a highly desirable location. Step inside to discover an open concept layout enhanced by large windows that fill the space with natural light. The kitchen features quartz countertops, a brand new stainless steel dishwasher, oven, and microwave, and a $4,000 Seller Concession toward a refrigerator, washer, and dryer,making it move-in ready and customizable to your taste. The spacious primary suite boasts a walk-in closet and a private ensuite bathroom complete with double sinks, a walk-in shower, and a separate water closet for added privacy and comfort. Additional highlights include a 2-car garage with a coated floor, perfect for storage or keeping your vehicles protected year-round. Conveniently located near Great Lakes Crossing Outlets, Costco, and a wide variety of dining and shopping options, this home also offers easy access to I-75, providing a direct route to all that Metro Detroit has to offer. Don't miss the opportunity to enjoy comfort, convenience, and contemporary design in this well-appointed Lake Orion condo.
Contact an agent
Home facts
- Year built:2021
- Listing ID #:292215
- Added:93 day(s) ago
- Updated:January 27, 2026 at 04:48 PM
Rooms and interior
- Bedrooms:3
- Total bathrooms:3
- Full bathrooms:2
- Half bathrooms:1
- Living area:2,076 sq. ft.
Heating and cooling
- Cooling:Electric
- Heating:Heating, Natural Gas
Structure and exterior
- Roof:Shingle
- Year built:2021
- Building area:2,076 sq. ft.
Utilities
- Water:Public, Water Connected
- Sewer:Public Sewer
Finances and disclosures
- Price:$434,900
- Price per sq. ft.:$209.49
- Tax amount:$8,923 (2024)
New listings near 4759 Glenora Drive
 $290,000Pending2 beds 2 baths1,400 sq. ft.
$290,000Pending2 beds 2 baths1,400 sq. ft.3263 Baldwin Woods Drive #7, Lake Orion, MI 48359
MLS# 26000831Listed by: FIVE STAR REAL ESTATE $534,150Pending4 beds 4 baths2,443 sq. ft.
$534,150Pending4 beds 4 baths2,443 sq. ft.3349 Mill Lake Rd, Lake Orion, MI 48360
MLS# 25060186Listed by: SHAIN PARK, REALTORS $468,000Active3 beds 3 baths1,800 sq. ft.
$468,000Active3 beds 3 baths1,800 sq. ft.3331 Mill Lake Road, Lake Orion, MI 48360
MLS# 25047375Listed by: SHAIN PARK, REALTORS
