1043 Kimberly Drive #11, Lansing, MI 48912
Local realty services provided by:ERA Reardon Realty
1043 Kimberly Drive #11,Lansing, MI 48912
$105,000
- 2 Beds
- 1 Baths
- 858 sq. ft.
- Condominium
- Active
Listed by:sydney allen
Office:home towne real estate
MLS#:290173
Source:MI_GLAR
Price summary
- Price:$105,000
- Price per sq. ft.:$122.38
- Monthly HOA dues:$525
About this home
Welcome to 1043 Kimberly Dr, Unit 11 — a beautifully updated 2-bedroom, 1-bath condo nestled in Lansing's desirable Groesbeck neighborhood. This bright and airy unit is filled with natural sunlight, thanks to large windows throughout that bring the outdoors in.
Step inside to discover brand new luxury vinyl plank flooring and plush carpet in the bedrooms. The bathroom has been completely remodeled with a new tub/shower unit, modern vanity, and updated light fixtures. The kitchen is equally impressive, featuring brand new quartz countertops, stainless steel appliances, and updated plumbing fixtures. Located in a quiet 12-unit building surrounded by lush, natural landscaping, this home offers a peaceful retreat with convenient amenities, including a small fitness room and a shared patio space for relaxing or entertaining.
Enjoy quick access to MSU, LCC, Frandor Shopping Center, and the Groesbeck Golf Coursemaking this location ideal for students, professionals, or anyone looking for easy living near it all.
Don't miss your chance to own a move-in-ready condo in one of Lansing's most charming neighborhoods.
Contact an agent
Home facts
- Year built:1961
- Listing ID #:290173
- Added:59 day(s) ago
- Updated:October 02, 2025 at 03:41 PM
Rooms and interior
- Bedrooms:2
- Total bathrooms:1
- Full bathrooms:1
- Living area:858 sq. ft.
Heating and cooling
- Cooling:Wall Unit(s), Wall/Window Unit(s)
- Heating:Baseboard, Heating
Structure and exterior
- Year built:1961
- Building area:858 sq. ft.
- Lot area:0.02 Acres
Utilities
- Water:Public
- Sewer:Public Sewer
Finances and disclosures
- Price:$105,000
- Price per sq. ft.:$122.38
- Tax amount:$1,441 (2024)
New listings near 1043 Kimberly Drive #11
- New
 $209,900Active-- beds -- baths
$209,900Active-- beds -- baths417 Liberty Street, Lansing, MI 48906
MLS# 291681Listed by: HOWARD HANNA REAL ESTATE EXECUTIVES - New
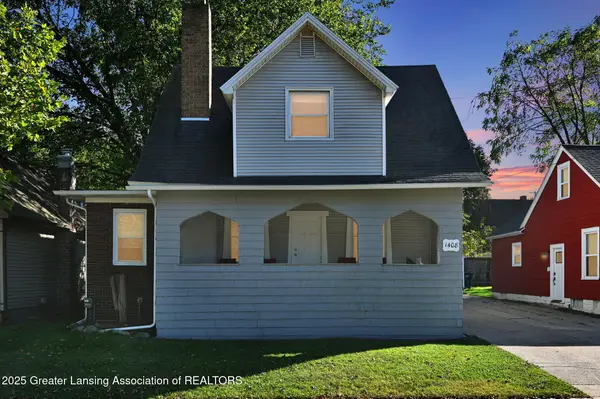 $115,000Active3 beds 1 baths1,144 sq. ft.
$115,000Active3 beds 1 baths1,144 sq. ft.1408 E Oakland Avenue, Lansing, MI 48906
MLS# 291679Listed by: HOME TOWNE REAL ESTATE - New
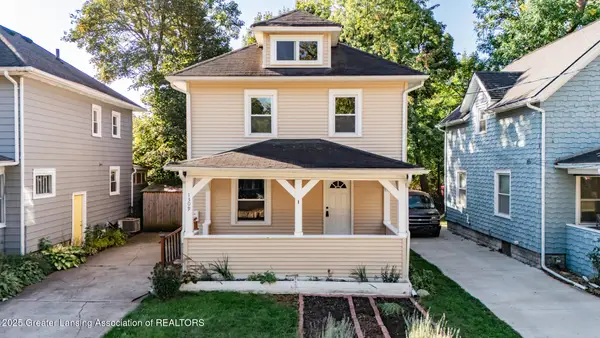 $145,000Active3 beds 1 baths1,232 sq. ft.
$145,000Active3 beds 1 baths1,232 sq. ft.1309 W Lenawee Street, Lansing, MI 48915
MLS# 291670Listed by: EXIT REALTY HOME PARTNERS - New
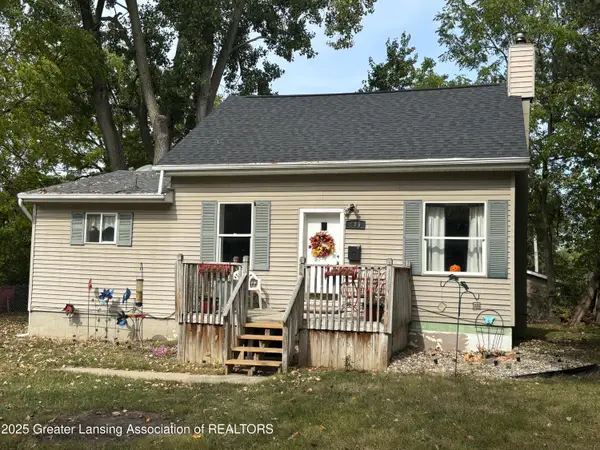 $145,000Active3 beds 2 baths864 sq. ft.
$145,000Active3 beds 2 baths864 sq. ft.209 E Everettdale Avenue, Lansing, MI 48910
MLS# 291673Listed by: BELLABAY REALTY, LLC - New
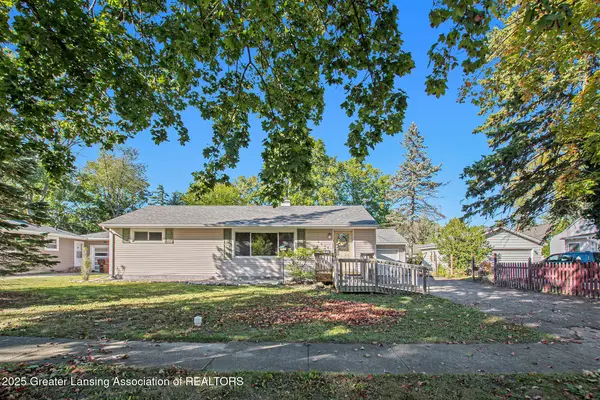 $165,000Active2 beds 1 baths1,265 sq. ft.
$165,000Active2 beds 1 baths1,265 sq. ft.3314 Sunnylane, Lansing, MI 48906
MLS# 291659Listed by: BERKSHIRE HATHAWAY HOMESERVICES - New
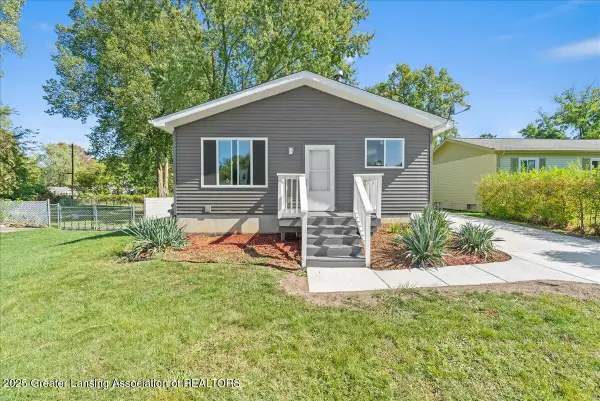 $224,900Active5 beds 1 baths1,940 sq. ft.
$224,900Active5 beds 1 baths1,940 sq. ft.3131 Maloney Street, Lansing, MI 48911
MLS# 291660Listed by: GATEWAY TO HOMES - New
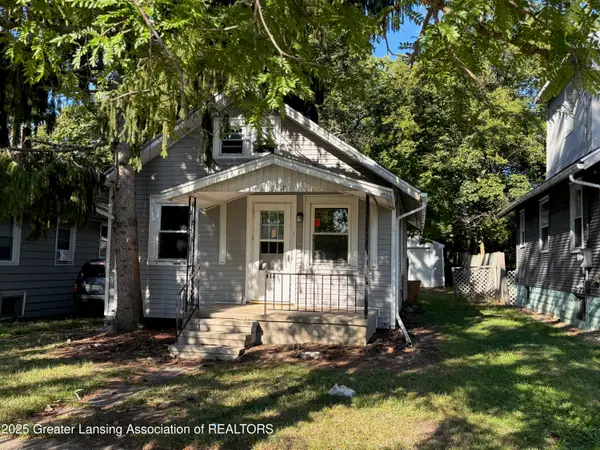 $44,900Active2 beds 1 baths600 sq. ft.
$44,900Active2 beds 1 baths600 sq. ft.118 Mifflin Avenue, Lansing, MI 48912
MLS# 291654Listed by: GATEWAY TO HOMES - Open Sun, 12 to 2pmNew
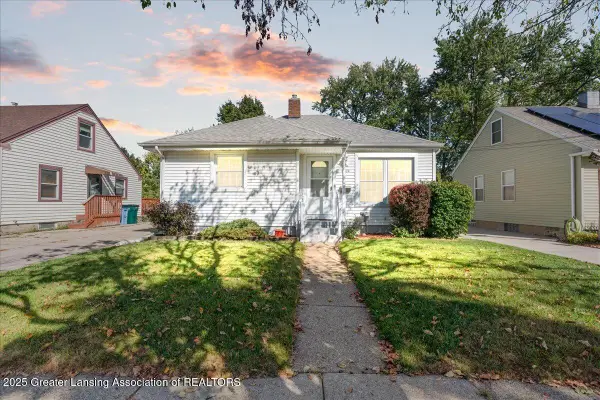 $144,500Active2 beds 1 baths1,453 sq. ft.
$144,500Active2 beds 1 baths1,453 sq. ft.1404 Kelsey Avenue, Lansing, MI 48910
MLS# 291655Listed by: BELLABAY REALTY, LLC - New
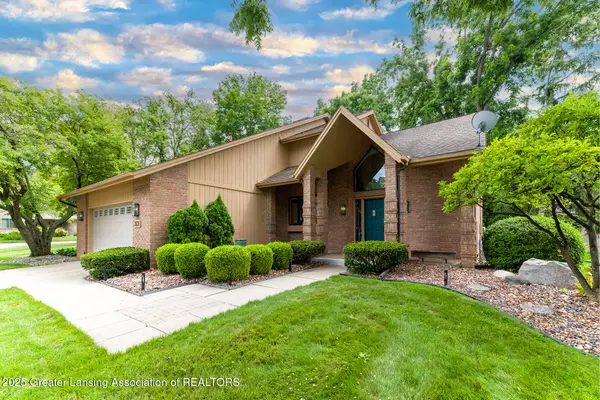 $459,000Active3 beds 2 baths3,108 sq. ft.
$459,000Active3 beds 2 baths3,108 sq. ft.3601 Muirfield Drive, Lansing, MI 48911
MLS# 291656Listed by: RE/MAX REAL ESTATE PROFESSIONALS - New
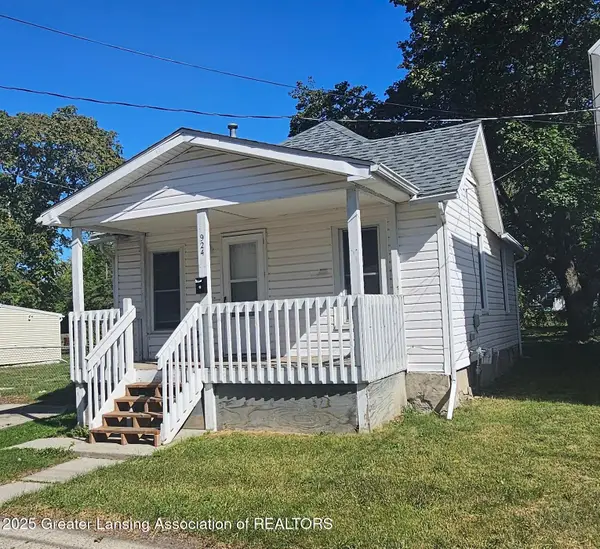 $64,900Active1 beds 1 baths656 sq. ft.
$64,900Active1 beds 1 baths656 sq. ft.924 N Pine Street, Lansing, MI 48906
MLS# 291644Listed by: DS HUBER REAL ESTATE GROUP LLC
