1046 Grenoble Lane #A, Lansing, MI 48917
Local realty services provided by:ERA Reardon Realty
1046 Grenoble Lane #A,Lansing, MI 48917
$177,500
- 2 Beds
- 2 Baths
- 1,238 sq. ft.
- Condominium
- Active
Listed by: mary hovey miller
Office: re/max real estate professionals
MLS#:290142
Source:MI_GLAR
Price summary
- Price:$177,500
- Price per sq. ft.:$143.38
- Monthly HOA dues:$352
About this home
Spacious 2-Bedroom Condo - West Lansing | 1st Floor Unit | 1,232 Sq Ft Welcome to this well-maintained 2-bedroom, 2-bathroom condo located on the desirable west side of Lansing. This first-floor unit offers 1,232 square feet of comfortable living space and features large rooms throughout. Enjoy the ease of single-level living with no steps to enter the building or unit. The open living and dining area includes sliding glass doors that lead to a private patio, perfect for relaxing or entertaining. The kitchen comes fully equipped with all appliances—only a few years old—and offers generous cabinet and counter space.Washer/dryer stay with home. Both bedrooms are spacious, and the unit includes two full bathrooms, ideal for convenience and privacy. A 1-car detached garage provides secure parking and additional storage. Situated in the back of the complex, this condo offers added privacy and quiet surroundings. Don't miss this rare opportunity for comfortable, low-maintenance living in a great location!
Contact an agent
Home facts
- Year built:1979
- Listing ID #:290142
- Added:112 day(s) ago
- Updated:November 21, 2025 at 05:42 PM
Rooms and interior
- Bedrooms:2
- Total bathrooms:2
- Full bathrooms:2
- Living area:1,238 sq. ft.
Heating and cooling
- Cooling:Central Air
- Heating:Forced Air, Heating
Structure and exterior
- Roof:Shingle
- Year built:1979
- Building area:1,238 sq. ft.
Utilities
- Water:Public, Water Connected
- Sewer:Public Sewer, Sewer Connected
Finances and disclosures
- Price:$177,500
- Price per sq. ft.:$143.38
- Tax amount:$3,152 (2024)
New listings near 1046 Grenoble Lane #A
- New
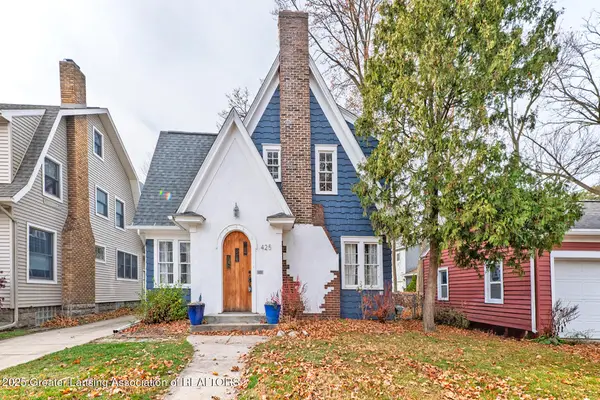 $219,900Active3 beds 2 baths1,691 sq. ft.
$219,900Active3 beds 2 baths1,691 sq. ft.425 N Jenison Avenue, Lansing, MI 48915
MLS# 292734Listed by: RE/MAX REAL ESTATE PROFESSIONALS - New
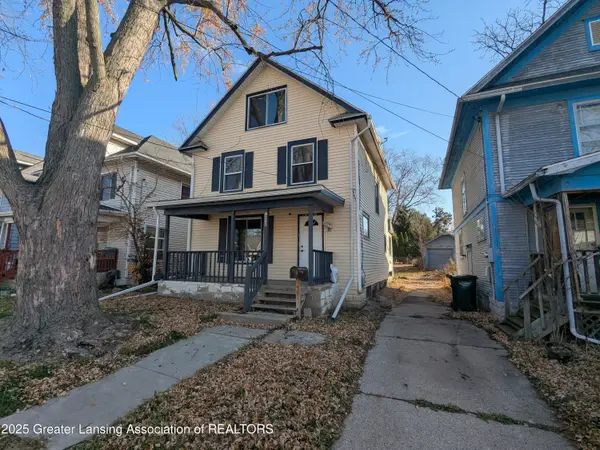 $125,000Active4 beds 1 baths1,325 sq. ft.
$125,000Active4 beds 1 baths1,325 sq. ft.1430 Massachusetts Avenue, Lansing, MI 48906
MLS# 292736Listed by: RE/MAX REAL ESTATE PROFESSIONALS - New
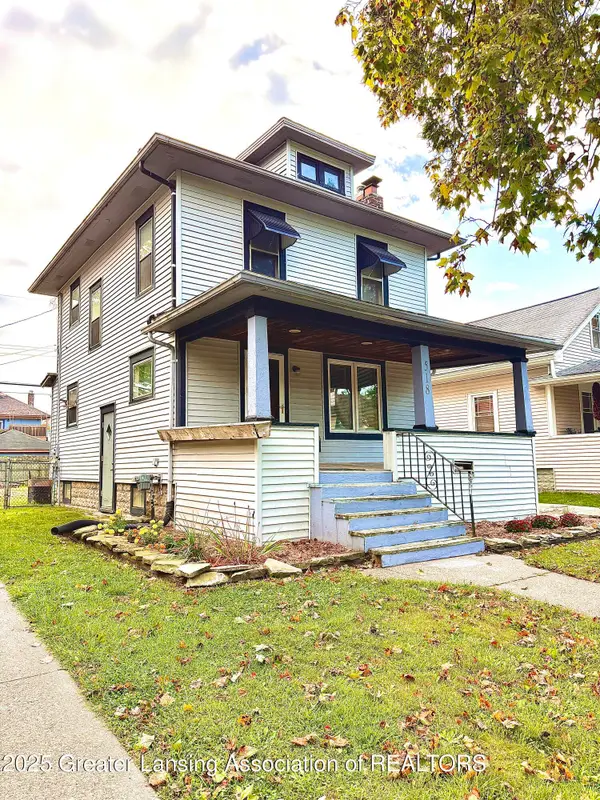 $132,900Active3 beds 2 baths1,049 sq. ft.
$132,900Active3 beds 2 baths1,049 sq. ft.518 N Jenison Avenue, Lansing, MI 48915
MLS# 292733Listed by: KELLER WILLIAMS REALTY LANSING - Open Sun, 1:30 to 2:30pmNew
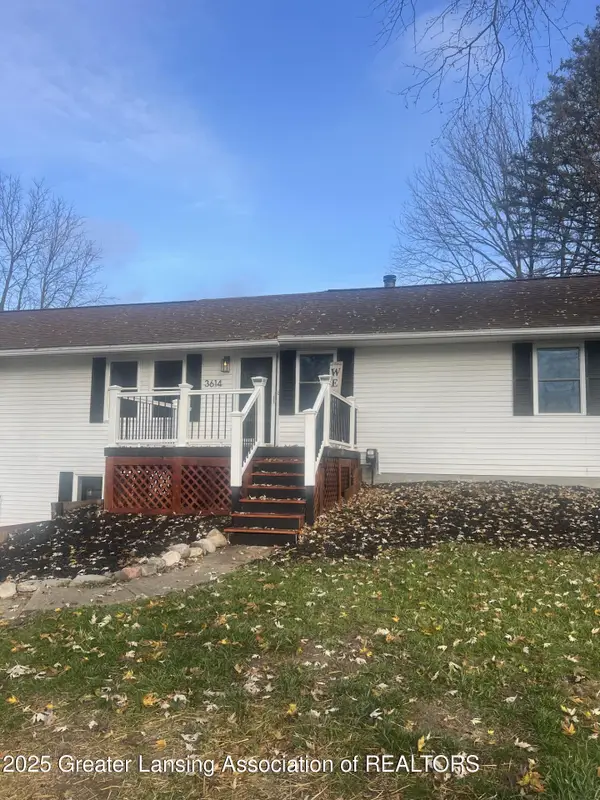 $284,900Active4 beds 2 baths2,452 sq. ft.
$284,900Active4 beds 2 baths2,452 sq. ft.3614 Cooley Drive, Lansing, MI 48911
MLS# 292726Listed by: CENTURY 21 AFFILIATED - New
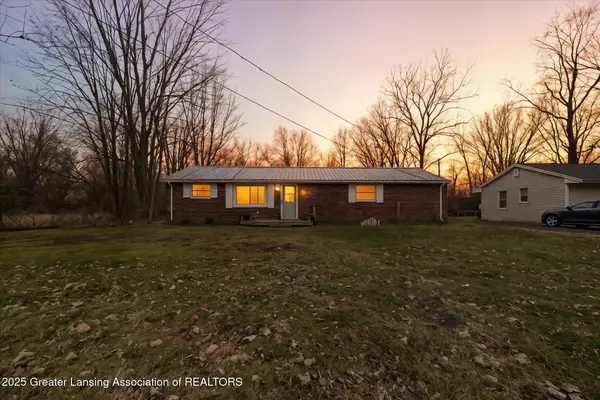 $160,000Active3 beds 2 baths1,105 sq. ft.
$160,000Active3 beds 2 baths1,105 sq. ft.5424 S Waverly Road, Lansing, MI 48911
MLS# 292727Listed by: EXIT GREAT LAKES REALTY - New
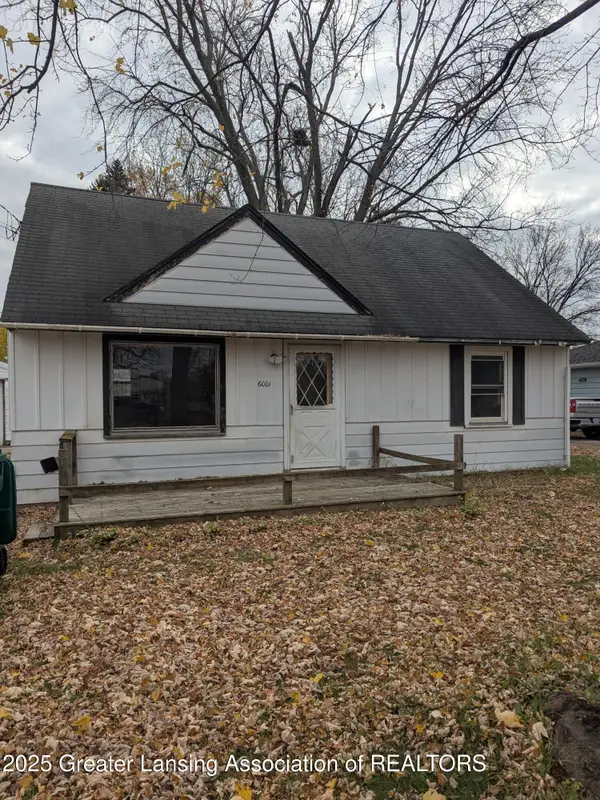 $75,000Active2 beds 1 baths768 sq. ft.
$75,000Active2 beds 1 baths768 sq. ft.6001 Joshua Street, Lansing, MI 48911
MLS# 292723Listed by: EXP REALTY - LANSING  $145,000Active4 beds 2 baths1,692 sq. ft.
$145,000Active4 beds 2 baths1,692 sq. ft.820 Princeton Avenue, Lansing, MI 48915
MLS# 292377Listed by: COLDWELL BANKER PROFESSIONALS -OKEMOS- New
 $215,000Active3 beds 2 baths1,008 sq. ft.
$215,000Active3 beds 2 baths1,008 sq. ft.2300 Byrnes Road, Lansing, MI 48906
MLS# 292718Listed by: KELLER WILLIAMS REALTY LANSING - Open Sun, 1 to 3pmNew
 $119,900Active2 beds 1 baths1,202 sq. ft.
$119,900Active2 beds 1 baths1,202 sq. ft.2118 Marion Avenue, Lansing, MI 48910
MLS# 292719Listed by: MAZZOLA AND COMPANY REAL ESTATE - New
 $109,900Active2 beds 1 baths960 sq. ft.
$109,900Active2 beds 1 baths960 sq. ft.709 Jessop Avenue, Lansing, MI 48910
MLS# 292721Listed by: KELLER WILLIAMS REALTY LANSING
