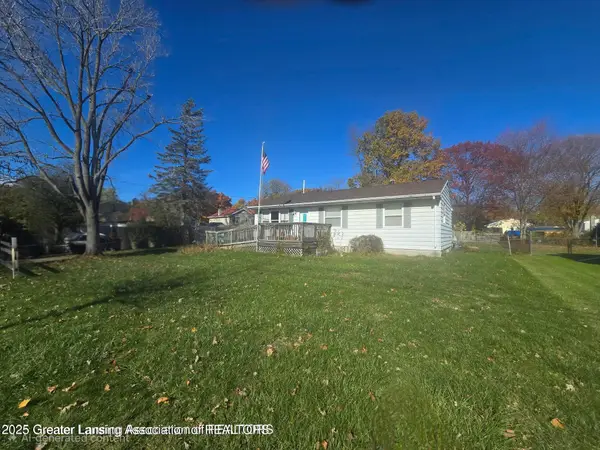1744 Willow Creek Drive #60, Lansing, MI 48917
Local realty services provided by:ERA Reardon Realty
1744 Willow Creek Drive #60,Lansing, MI 48917
$242,243
- 3 Beds
- 2 Baths
- - sq. ft.
- Condominium
- Sold
Listed by: karen nichols
Office: keller williams realty lansing
MLS#:289794
Source:MI_GLAR
Sorry, we are unable to map this address
Price summary
- Price:$242,243
- Monthly HOA dues:$402
About this home
Welcome to this beautifully maintained 3+ bedroom condo perfectly situated along Carrier Creek in desirable Delta Township with Grand Ledge Schools. Enjoy the convenient location just minutes from shopping, dining, Horrocks, and major highways. Step into the inviting foyer featuring oak floors, a cathedral ceiling, and a skylight that fills the space with natural light. The main floor offers a bedroom and full bath-ideal for guests or single-level living-plus a versatile bonus room off the kitchen and foyer with a large picture window overlooking the front patio. The spacious living room features a cozy fireplace and corner windows that frame tranquil views of nature. 2 Bedrooms upstairs with large walk-in closets and 2nd bath. The open loft at the top of the stairs adds more living space for office /reading nook, etc. Downstairs, the finished walk-out lower-level offers, a fourth bedroom area, a large family room with sliding doors to patio and daylight windows. The large laundry room has ample storage and a laundry tub. Updates throughout the home include newer appliances, windows, mechanicals, roof, flooring, patio, and a low-maintenance TREX deck-perfect for enjoying the peaceful setting. This is low-maintenance condo living with the feel of a private retreat-don't miss your chance to make it yours
Contact an agent
Home facts
- Year built:1983
- Listing ID #:289794
- Added:172 day(s) ago
- Updated:January 07, 2026 at 07:43 AM
Rooms and interior
- Bedrooms:3
- Total bathrooms:2
- Full bathrooms:2
Heating and cooling
- Cooling:Central Air
- Heating:Forced Air, Heating, Natural Gas
Structure and exterior
- Roof:Shingle
- Year built:1983
Schools
- Elementary school:Willow Ridge Elementary School
Utilities
- Water:Public, Water Connected
- Sewer:Public Sewer, Sewer Connected
Finances and disclosures
- Price:$242,243
- Tax amount:$3,080 (2024)
New listings near 1744 Willow Creek Drive #60
- New
 $165,900Active3 beds 1 baths1,452 sq. ft.
$165,900Active3 beds 1 baths1,452 sq. ft.2221 Kuerbitz Drive, Lansing, MI 48906
MLS# 293326Listed by: MARA REALTY - New
 $85,000Active3 beds 1 baths836 sq. ft.
$85,000Active3 beds 1 baths836 sq. ft.510 Regent Street, Lansing, MI 48912
MLS# 293322Listed by: KELLER WILLIAMS REALTY LANSING - Open Sat, 12 to 1:30pmNew
 $129,900Active2 beds 2 baths682 sq. ft.
$129,900Active2 beds 2 baths682 sq. ft.1839 Fletcher Street, Lansing, MI 48910
MLS# 293319Listed by: RE/MAX REAL ESTATE PROFESSIONALS - New
 $129,900Active3 beds 1 baths1,144 sq. ft.
$129,900Active3 beds 1 baths1,144 sq. ft.239 S Magnolia Avenue, Lansing, MI 48912
MLS# 293320Listed by: RE/MAX REAL ESTATE PROFESSIONALS - New
 $169,900Active3 beds 2 baths1,440 sq. ft.
$169,900Active3 beds 2 baths1,440 sq. ft.1301 S Briarfield Drive, Lansing, MI 48910
MLS# 293313Listed by: KELLER WILLIAMS REALTY LANSING - New
 $129,900Active4 beds 1 baths1,452 sq. ft.
$129,900Active4 beds 1 baths1,452 sq. ft.512 Shepard Street, Lansing, MI 48912
MLS# 293303Listed by: BERKSHIRE HATHAWAY HOMESERVICES - New
 $137,000Active2 beds 2 baths960 sq. ft.
$137,000Active2 beds 2 baths960 sq. ft.1014 W Northrup Street, Lansing, MI 48911
MLS# 293288Listed by: RE/MAX REAL ESTATE PROFESSIONALS - New
 $179,900Active3 beds 2 baths1,495 sq. ft.
$179,900Active3 beds 2 baths1,495 sq. ft.2211 Wayne Street, Lansing, MI 48910
MLS# 293289Listed by: KELLER WILLIAMS REALTY LANSING - New
 $549,000Active6 beds 6 baths4,209 sq. ft.
$549,000Active6 beds 6 baths4,209 sq. ft.2658 Sanibel Hollow, Lansing, MI 48911
MLS# 293290Listed by: KELLER WILLIAMS REALTY LANSING - New
 $138,000Active3 beds 2 baths1,109 sq. ft.
$138,000Active3 beds 2 baths1,109 sq. ft.425 N Sycamore Street, Lansing, MI 48933
MLS# 293302Listed by: RE/MAX REAL ESTATE PROFESSIONALS
