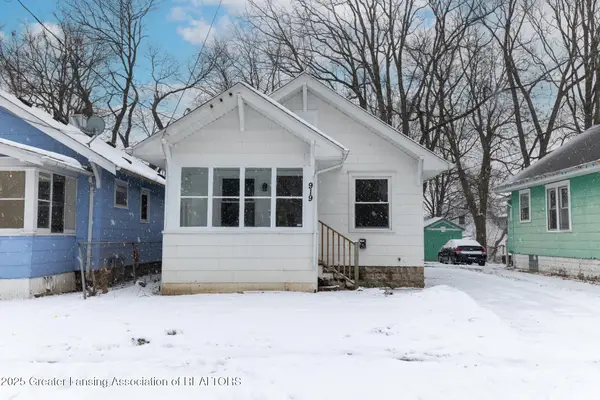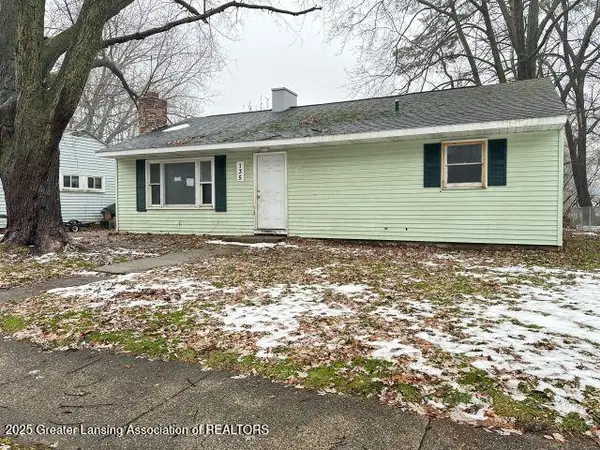1756 Yosemite Drive, Lansing, MI 48917
Local realty services provided by:ERA Reardon Realty
1756 Yosemite Drive,Lansing, MI 48917
$437,500
- 4 Beds
- 3 Baths
- - sq. ft.
- Single family
- Sold
Listed by: charlyn cosgrove
Office: re/max real estate professionals dewitt
MLS#:292081
Source:MI_GLAR
Sorry, we are unable to map this address
Price summary
- Price:$437,500
- Monthly HOA dues:$18.75
About this home
This beautiful freshly painted move-in ready home is perfectly located near schools, shopping, restaurants and convenient freeway access. Step inside to find gorgeous bamboo flooring and a bright great room with floor-to-ceiling windows with new blinds (2023). The main floor offers a spacious primary suite with ensuite bath and walk-in closet, a large kitchen with granite counter tops and an island and a light-filled dining room that opens to a new Trex deck (2023) overlooking a beautifully landscaped backyard. A convenient laundry room and half bath complete the main floor. Upstairs, you'll find three generously sized bedrooms, a full bath and a cozy flex space for reading and relaxing with new flooring (2024). The lower level provides a comfortable family room with new carpet (2023), a gas fireplace and a wet bar for gathering with family and friends. Major updates include a new furnace and central air unit (2024), giving you peace of mind for years to come. Don' t miss your chance to own this stunning, updated home in a desirable location in Delta Township and the Grand Ledge school district.
Contact an agent
Home facts
- Year built:2009
- Listing ID #:292081
- Added:80 day(s) ago
- Updated:January 09, 2026 at 06:04 PM
Rooms and interior
- Bedrooms:4
- Total bathrooms:3
- Full bathrooms:2
- Half bathrooms:1
Heating and cooling
- Cooling:Central Air, ENERGY STAR Qualified Equipment, Humidity Control
- Heating:Central, ENERGY STAR Qualified Equipment, Fireplace(s), Heating, Natural Gas
Structure and exterior
- Roof:Shingle
- Year built:2009
Utilities
- Water:Public, Water Connected
- Sewer:Public Sewer, Sewer Connected
Finances and disclosures
- Price:$437,500
- Tax amount:$7,949 (2024)
New listings near 1756 Yosemite Drive
- New
 $200,000Active-- beds -- baths
$200,000Active-- beds -- baths1400 W Michigan Avenue, Lansing, MI 48915
MLS# 293373Listed by: HOME TOWNE REAL ESTATE - New
 $168,000Active3 beds 1 baths1,006 sq. ft.
$168,000Active3 beds 1 baths1,006 sq. ft.900 Middle Street, Lansing, MI 48915
MLS# 293370Listed by: EXIT REALTY HOME PARTNERS - New
 $170,000Active3 beds 2 baths1,331 sq. ft.
$170,000Active3 beds 2 baths1,331 sq. ft.1614 Peppertree Lane, Lansing, MI 48912
MLS# 293369Listed by: RE/MAX REAL ESTATE PROFESSIONALS - New
 $85,000Active3 beds 1 baths1,000 sq. ft.
$85,000Active3 beds 1 baths1,000 sq. ft.6037 Hughes Road, Lansing, MI 48911
MLS# 26001031Listed by: KELLER WILLIAMS GR EAST - New
 $279,900Active4 beds 2 baths1,380 sq. ft.
$279,900Active4 beds 2 baths1,380 sq. ft.1309 Penrod Court, Lansing, MI 48911
MLS# 293366Listed by: EXP REALTY, LLC - New
 $99,000Active2 beds 1 baths1,029 sq. ft.
$99,000Active2 beds 1 baths1,029 sq. ft.1009 Hapeman Street, Lansing, MI 48915
MLS# 293365Listed by: RE/MAX REAL ESTATE PROFESSIONALS - New
 $189,900Active3 beds 1 baths1,027 sq. ft.
$189,900Active3 beds 1 baths1,027 sq. ft.1323 Cooper Avenue, Lansing, MI 48910
MLS# 293359Listed by: JASON MITCHELL REAL ESTATE GROUP-LANSING - New
 $109,000Active2 beds 1 baths678 sq. ft.
$109,000Active2 beds 1 baths678 sq. ft.919 Mahlon Street, Lansing, MI 48906
MLS# 293347Listed by: LPT REALTY LLC - New
 $120,000Active4 beds 2 baths1,343 sq. ft.
$120,000Active4 beds 2 baths1,343 sq. ft.1141 Farrand Street, Lansing, MI 48906
MLS# 293343Listed by: RE/MAX REAL ESTATE PROFESSIONALS - New
 $85,250Active3 beds 1 baths960 sq. ft.
$85,250Active3 beds 1 baths960 sq. ft.135 W Howe Avenue, Lansing, MI 48906
MLS# 293336Listed by: CENTURY 21 AFFILIATED
