2 Locust Lane, Lansing, MI 48911
Local realty services provided by:ERA Reardon Realty
2 Locust Lane,Lansing, MI 48911
$1,289,900
- 5 Beds
- 5 Baths
- 5,790 sq. ft.
- Single family
- Active
Listed by: hbb realtors, nancy brooks
Office: re/max real estate professionals
MLS#:289018
Source:MI_GLAR
Price summary
- Price:$1,289,900
- Price per sq. ft.:$181.62
About this home
Welcome to 2 Locust Lane, an exquisite riverfront estate offering panoramic views from every window and luxury living at every turn. Set on 1.28 acres, this one-of-a-kind property seamlessly blends custom design, thoughtful craftsmanship, and upscale comfort into an unforgettable retreat. Step into the sunken living room where vaulted ceilings and a cozy gas fireplace set the stage for both relaxed evenings and elegant entertaining. Patio doors open directly to your outdoor living space, creating a seamless flow between indoor and outdoor life. The heart of the home is the chef-inspired custom kitchen, complete with an oversized island that seats 4-5 comfortably, a built-in refrigerator flanked by pull-out storage, an impressive 8-burner range with double ovens, and abundant pantry space. Adjacent to the kitchen, a spacious bonus room invites endless possibilities from a game room with a pool table to a cozy den, library, or even a cigar lounge. Movie nights are elevated in the home theater, cleverly designed with hidden wall storage revealed by touch-sensitive panels. The luxurious primary suite features its own gas fireplace, private patio access, and a spa-like bathroom with dual walk-in closets, separate vanities, a walk-in shower, and a soaking tub positioned beside a warm fireplace. The main floor also includes a sun-drenched private office with built-in bookshelves, a large mudroom, convenient first-floor laundry, and an additional 1.5 bathrooms. Upstairs, you'll find four additional spacious bedrooms, two full bathrooms, and a second staircase for added convenience. But what truly sets this property apart is the Carriage House - a versatile space with potential rental income of $1,500-$2,000 per month, or ideal as a guest suite, home office, or studio. For those with a passion for vehicles or hobbies, the carriage house is a dream come true. In addition to ample storage for boats, RVs, or a car collection, it offers a beautifully appointed loft apartment, a full ceramic-tiled bathroom, radiant terrazzo heated floors, gym space, and handcrafted mahogany garage doors that echo the elegance of the main home. The roof on both the house and attached garage was replaced in 2022, with R-50 insulation added in the attic for year-round efficiency. Additional updates include a new furnace, sump pump replacement, and freshly stained garage doors. Outdoors, enjoy tranquil moments in the newly restored gazebo or out by the water on the fishing dock, surrounded by mature landscaping and natural beauty.
2 Locust Lane is not just a home-it's a lifestyle. Come see why this remarkable riverfront sanctuary is one you'll never forget!
Contact an agent
Home facts
- Year built:1945
- Listing ID #:289018
- Added:247 day(s) ago
- Updated:February 20, 2026 at 03:53 PM
Rooms and interior
- Bedrooms:5
- Total bathrooms:5
- Full bathrooms:4
- Half bathrooms:1
- Living area:5,790 sq. ft.
Heating and cooling
- Cooling:Central Air
- Heating:Forced Air, Heating, Natural Gas
Structure and exterior
- Roof:Shingle
- Year built:1945
- Building area:5,790 sq. ft.
- Lot area:1.28 Acres
Utilities
- Water:Well
- Sewer:Septic Tank
Finances and disclosures
- Price:$1,289,900
- Price per sq. ft.:$181.62
- Tax amount:$22,251 (2024)
New listings near 2 Locust Lane
- New
 $278,000Active4 beds 2 baths1,700 sq. ft.
$278,000Active4 beds 2 baths1,700 sq. ft.2500 Skye Road, Lansing, MI 48911
MLS# 294035Listed by: RE/MAX REAL ESTATE PROFESSIONALS - New
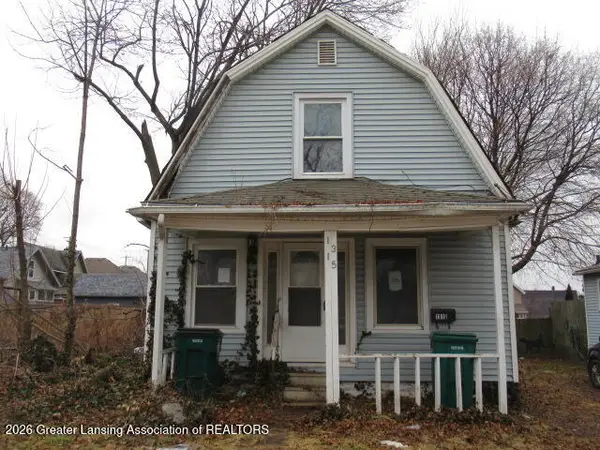 $26,500Active2 beds 1 baths995 sq. ft.
$26,500Active2 beds 1 baths995 sq. ft.1315 Roosevelt Avenue, Lansing, MI 48915
MLS# 294032Listed by: RE/MAX REAL ESTATE PROFESSIONALS - New
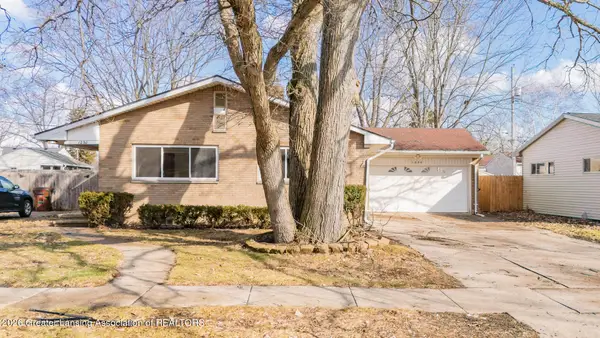 $249,500Active3 beds 3 baths1,938 sq. ft.
$249,500Active3 beds 3 baths1,938 sq. ft.1230 N Magnolia Avenue, Lansing, MI 48912
MLS# 294027Listed by: MAZZOLA AND COMPANY REAL ESTATE - New
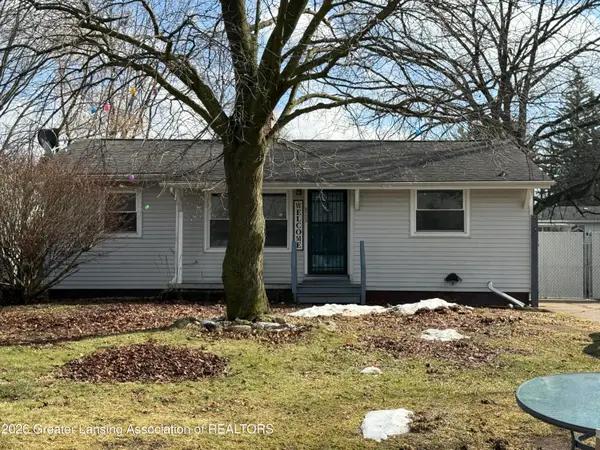 $135,000Active3 beds 1 baths1,094 sq. ft.
$135,000Active3 beds 1 baths1,094 sq. ft.5723 Taffy Parkway, Lansing, MI 48911
MLS# 294026Listed by: EXIT REALTY HOME PARTNERS - New
 $89,900Active2 beds 1 baths816 sq. ft.
$89,900Active2 beds 1 baths816 sq. ft.4908 Hughes Road, Lansing, MI 48910
MLS# 294020Listed by: RE/MAX REAL ESTATE PROFESSIONALS - New
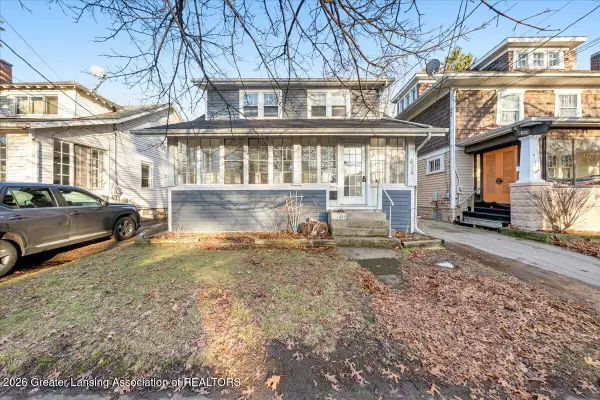 $154,900Active3 beds 1 baths1,222 sq. ft.
$154,900Active3 beds 1 baths1,222 sq. ft.414 N Clemens Avenue, Lansing, MI 48912
MLS# 294021Listed by: RE/MAX REAL ESTATE PROFESSIONALS - New
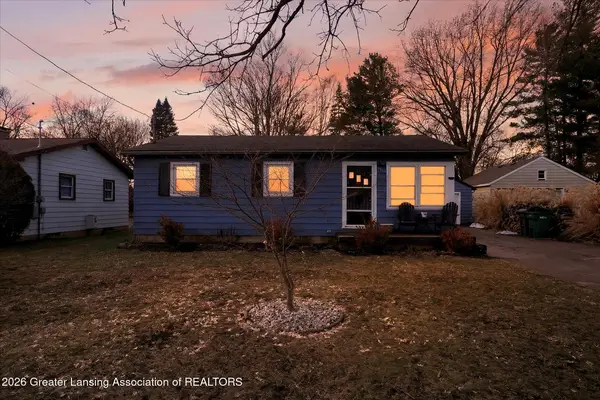 $164,900Active3 beds 2 baths1,604 sq. ft.
$164,900Active3 beds 2 baths1,604 sq. ft.5902 Haag Road, Lansing, MI 48911
MLS# 294010Listed by: COLDWELL BANKER PROFESSIONALS -OKEMOS - Open Sat, 12am to 1:30pmNew
 $110,000Active2 beds 2 baths1,188 sq. ft.
$110,000Active2 beds 2 baths1,188 sq. ft.6137 Scotmar Drive, Lansing, MI 48911
MLS# 294005Listed by: EXP REALTY - LANSING - New
 $199,900Active3 beds 2 baths1,457 sq. ft.
$199,900Active3 beds 2 baths1,457 sq. ft.3214 Raynell Street, Lansing, MI 48911
MLS# 293998Listed by: WHITE PINE SOTHEBY'S INTERNATIONAL REALTY - Open Sat, 12 to 1:30pmNew
 $204,900Active4 beds 3 baths1,794 sq. ft.
$204,900Active4 beds 3 baths1,794 sq. ft.312 W Saginaw Street, Lansing, MI 48933
MLS# 293999Listed by: COLDWELL BANKER PROFESSIONALS -OKEMOS

