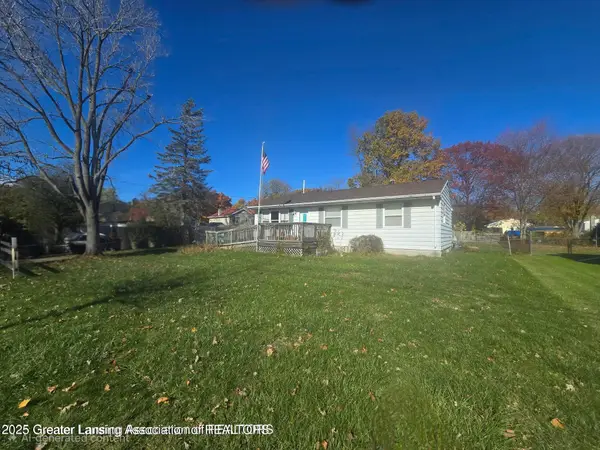2212 Holiday Lane, Lansing, MI 48917
Local realty services provided by:ERA Reardon Realty
2212 Holiday Lane,Lansing, MI 48917
$255,000
- 4 Beds
- 2 Baths
- - sq. ft.
- Single family
- Sold
Listed by: andrea shokha, jeff burke
Office: exp realty, llc.
MLS#:292199
Source:MI_GLAR
Sorry, we are unable to map this address
Price summary
- Price:$255,000
About this home
Welcome Home to River Ridge! Step inside this beautifully updated 4-bedroom, 1.5-bath Cape Cod in the desirable River Ridge Subdivision , perfectly situated just minutes from The Marketplace at Delta Township, Lansing Towne Center, major highways, and more! You'll love the open-concept living and dining area, perfect for entertaining family and friends all year long. The space shines with engineered hardwood floors, recessed lighting, and a sliding glass door that leads out to a peaceful back patio, ideal for morning coffee or summer BBQs. The bright kitchen features a charming garden window, pantry, and garbage disposal, appliances, plus direct access to the attached two-car garage, making grocery trips effortless, even on rainy days. The main floor bedroom with a convenient Jack-and-Jill half bath offers great flexibility, perfect for guests, a home office, or a cozy den. Upstairs, you'll find three additional bedrooms, including one with a walk-in closet, and a full bath with stylish updates. Additional upgrades include a partially finished basement, Stay Dry waterproofing system with an added sump pump, recessed lighting, and updated flooring throughout the living room, upstairs bath, and third bedroom. Outside, enjoy a spacious patio area, a perfect spot to relax or host gatherings while enjoying the fresh air. Don't miss your chance to own this move-in-ready home in a convenient, sought-after neighborhood. Schedule your showing today!
Contact an agent
Home facts
- Year built:1967
- Listing ID #:292199
- Added:74 day(s) ago
- Updated:January 07, 2026 at 07:43 AM
Rooms and interior
- Bedrooms:4
- Total bathrooms:2
- Full bathrooms:1
- Half bathrooms:1
Heating and cooling
- Cooling:Central Air
- Heating:Forced Air, Heating, Natural Gas
Structure and exterior
- Roof:Shingle
- Year built:1967
Utilities
- Water:Public
- Sewer:Public Sewer
Finances and disclosures
- Price:$255,000
- Tax amount:$3,246 (2025)
New listings near 2212 Holiday Lane
- New
 $165,900Active3 beds 1 baths1,452 sq. ft.
$165,900Active3 beds 1 baths1,452 sq. ft.2221 Kuerbitz Drive, Lansing, MI 48906
MLS# 293326Listed by: MARA REALTY - New
 $85,000Active3 beds 1 baths836 sq. ft.
$85,000Active3 beds 1 baths836 sq. ft.510 Regent Street, Lansing, MI 48912
MLS# 293322Listed by: KELLER WILLIAMS REALTY LANSING - Open Sat, 12 to 1:30pmNew
 $129,900Active2 beds 2 baths682 sq. ft.
$129,900Active2 beds 2 baths682 sq. ft.1839 Fletcher Street, Lansing, MI 48910
MLS# 293319Listed by: RE/MAX REAL ESTATE PROFESSIONALS - New
 $129,900Active3 beds 1 baths1,144 sq. ft.
$129,900Active3 beds 1 baths1,144 sq. ft.239 S Magnolia Avenue, Lansing, MI 48912
MLS# 293320Listed by: RE/MAX REAL ESTATE PROFESSIONALS - New
 $169,900Active3 beds 2 baths1,440 sq. ft.
$169,900Active3 beds 2 baths1,440 sq. ft.1301 S Briarfield Drive, Lansing, MI 48910
MLS# 293313Listed by: KELLER WILLIAMS REALTY LANSING - New
 $129,900Active4 beds 1 baths1,452 sq. ft.
$129,900Active4 beds 1 baths1,452 sq. ft.512 Shepard Street, Lansing, MI 48912
MLS# 293303Listed by: BERKSHIRE HATHAWAY HOMESERVICES - New
 $137,000Active2 beds 2 baths960 sq. ft.
$137,000Active2 beds 2 baths960 sq. ft.1014 W Northrup Street, Lansing, MI 48911
MLS# 293288Listed by: RE/MAX REAL ESTATE PROFESSIONALS - New
 $179,900Active3 beds 2 baths1,495 sq. ft.
$179,900Active3 beds 2 baths1,495 sq. ft.2211 Wayne Street, Lansing, MI 48910
MLS# 293289Listed by: KELLER WILLIAMS REALTY LANSING - New
 $549,000Active6 beds 6 baths4,209 sq. ft.
$549,000Active6 beds 6 baths4,209 sq. ft.2658 Sanibel Hollow, Lansing, MI 48911
MLS# 293290Listed by: KELLER WILLIAMS REALTY LANSING - New
 $138,000Active3 beds 2 baths1,109 sq. ft.
$138,000Active3 beds 2 baths1,109 sq. ft.425 N Sycamore Street, Lansing, MI 48933
MLS# 293302Listed by: RE/MAX REAL ESTATE PROFESSIONALS
