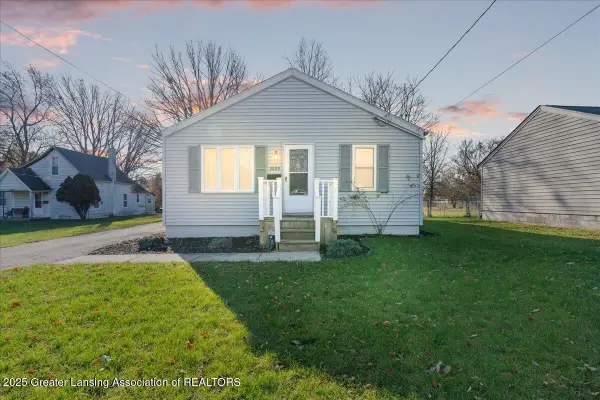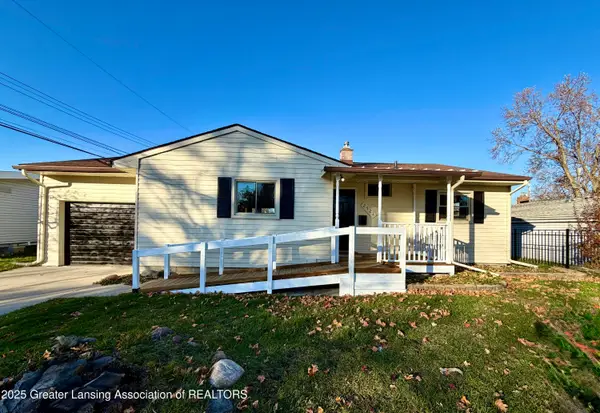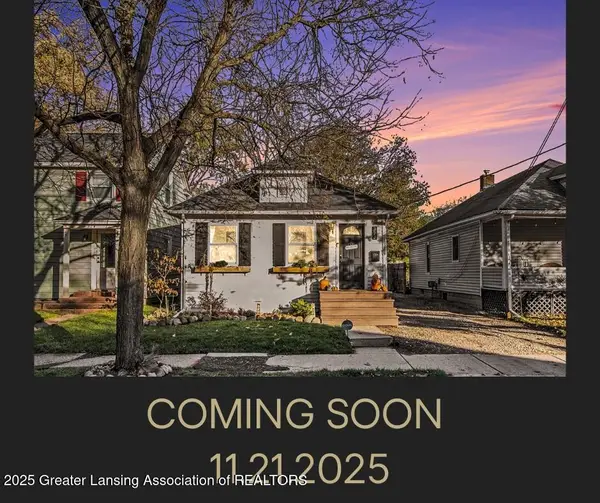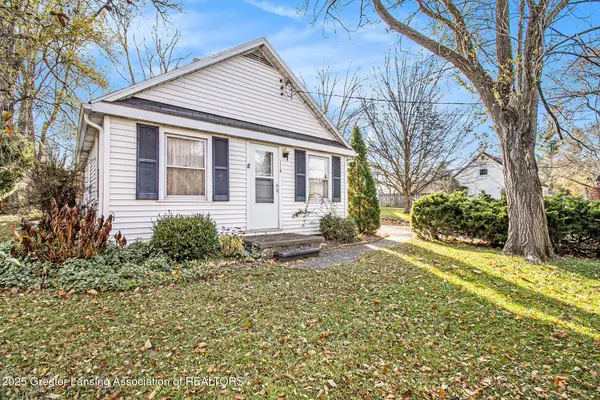2300 Vassar Drive, Lansing, MI 48912
Local realty services provided by:ERA Reardon Realty
2300 Vassar Drive,Lansing, MI 48912
$239,900
- 3 Beds
- 3 Baths
- 1,474 sq. ft.
- Single family
- Active
Listed by: jonathan lum, hpr team
Office: exit realty home partners
MLS#:290319
Source:MI_GLAR
Price summary
- Price:$239,900
- Price per sq. ft.:$116.74
About this home
MOVE-IN READY with newer windows & roof (2022)! Step in from the covered front porch to a ceramic tile entryway. The living room boasts gleaming hardwood floors and ample natural light from the large window. Stepping into the kitchen you'll find an eat-in dining area and premium maple cabinetry and stainless steel appliances. A white brick fireplace adorns the family room, along with glass French doors to the fenced-in backyard with a fire pit! All three bedrooms are located upstairs - the primary suite includes a convenient half bath, and an additional full bathroom completes the second level. The Groesbeck neighborhood features Pickleball, Tennis, and Basketball courts, walking trails at the Oaketum and Bancroft Parks, Public Golf Course and the top performing Post Oak Academy International Baccalaureate Chinese Immersion program. Minutes from shopping and dining at Eastwood Towne Center & Frandor, Michigan State University and Downtown Lansing.
Contact an agent
Home facts
- Year built:1966
- Listing ID #:290319
- Added:102 day(s) ago
- Updated:November 18, 2025 at 04:29 PM
Rooms and interior
- Bedrooms:3
- Total bathrooms:3
- Full bathrooms:1
- Half bathrooms:2
- Living area:1,474 sq. ft.
Heating and cooling
- Cooling:Central Air, Exhaust Fan
- Heating:Fireplace Insert, Forced Air, Heating, Natural Gas
Structure and exterior
- Roof:Shingle
- Year built:1966
- Building area:1,474 sq. ft.
- Lot area:0.29 Acres
Schools
- Elementary school:Post Oak School
Utilities
- Water:Public
- Sewer:Public Sewer
Finances and disclosures
- Price:$239,900
- Price per sq. ft.:$116.74
- Tax amount:$4,607 (2024)
New listings near 2300 Vassar Drive
- New
 $160,000Active2 beds 1 baths779 sq. ft.
$160,000Active2 beds 1 baths779 sq. ft.2029 Hillcrest Street, Lansing, MI 48910
MLS# 292659Listed by: KELLER WILLIAMS REALTY LANSING - New
 $254,900Active4 beds 2 baths1,792 sq. ft.
$254,900Active4 beds 2 baths1,792 sq. ft.2521 Hopkins Avenue, Lansing, MI 48912
MLS# 292652Listed by: RE/MAX REAL ESTATE PROFESSIONALS - Open Sat, 1 to 3pmNew
 $160,000Active3 beds 1 baths768 sq. ft.
$160,000Active3 beds 1 baths768 sq. ft.322 N Foster Avenue, Lansing, MI 48912
MLS# 292649Listed by: CENTURY 21 AFFILIATED - New
 $219,900Active-- beds 1 baths
$219,900Active-- beds 1 baths1600 Lockbridge Drive, Lansing, MI 48911
MLS# 292646Listed by: KELLER WILLIAMS REALTY LANSING - New
 $92,000Active1 beds 1 baths744 sq. ft.
$92,000Active1 beds 1 baths744 sq. ft.1119 W Miller Road, Lansing, MI 48911
MLS# 292636Listed by: EXIT REALTY HOME PARTNERS - New
 $175,900Active4 beds 3 baths1,170 sq. ft.
$175,900Active4 beds 3 baths1,170 sq. ft.3820 Lowcroft Avenue, Lansing, MI 48910
MLS# 25058248Listed by: REAL ESTATE WAREHOUSE L.L.C. - Open Sat, 11am to 1pmNew
 $260,000Active3 beds 2 baths2,336 sq. ft.
$260,000Active3 beds 2 baths2,336 sq. ft.2015 Forest Road, Lansing, MI 48910
MLS# 201837996Listed by: COLDWELL BANKER SCHMIDT GAYLORD - New
 $45,000Active2 beds 1 baths757 sq. ft.
$45,000Active2 beds 1 baths757 sq. ft.751 Westmoreland Avenue, Lansing, MI 48915
MLS# 25058380Listed by: DELONG AND CO. - New
 $214,900Active3 beds 3 baths1,296 sq. ft.
$214,900Active3 beds 3 baths1,296 sq. ft.1431 Academy Lane, Lansing, MI 48906
MLS# 292627Listed by: CENTURY 21 AFFILIATED - New
 $249,900Active4 beds 2 baths1,774 sq. ft.
$249,900Active4 beds 2 baths1,774 sq. ft.513 Kipling Boulevard, Lansing, MI 48912
MLS# 292622Listed by: EXIT REALTY HOME PARTNERS
