2611 Renfrew Way, Lansing, MI 48911
Local realty services provided by:ERA Reardon Realty
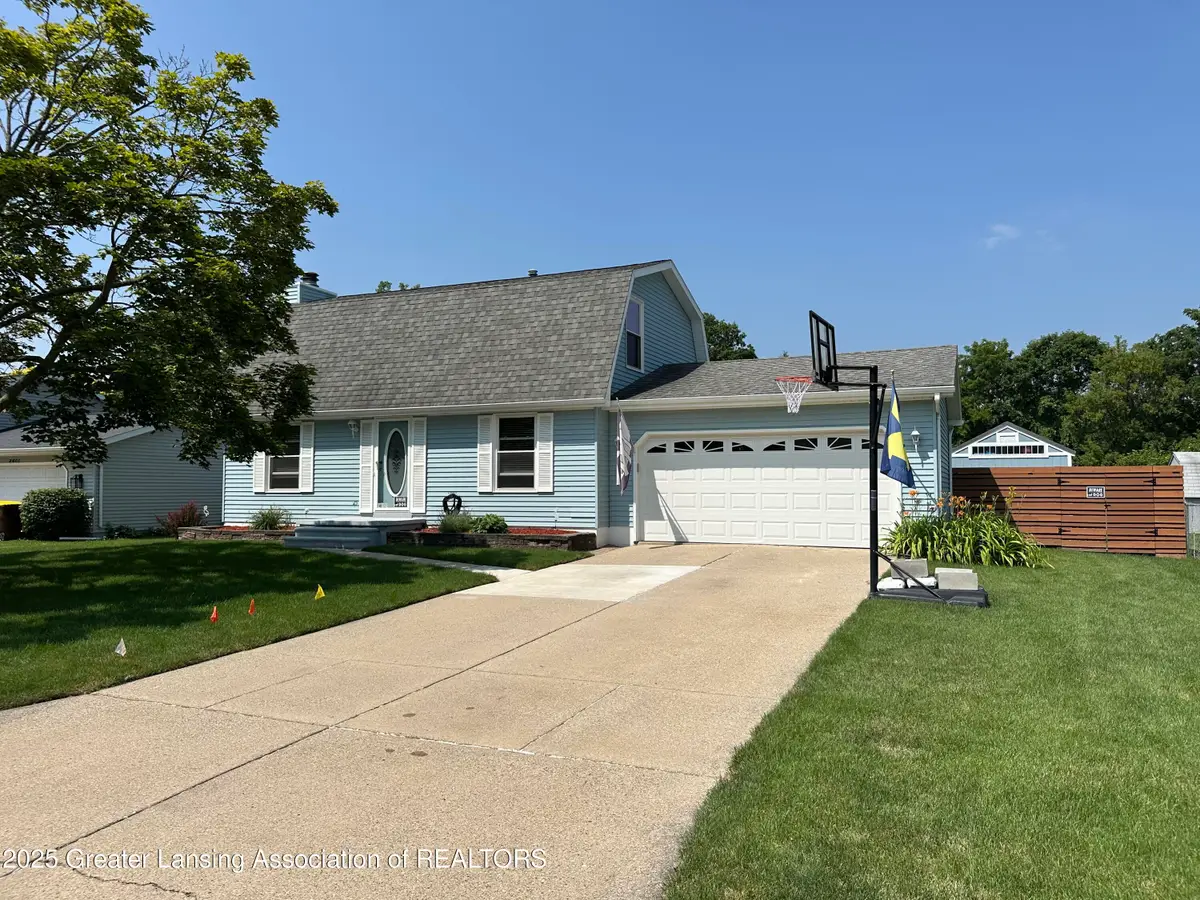

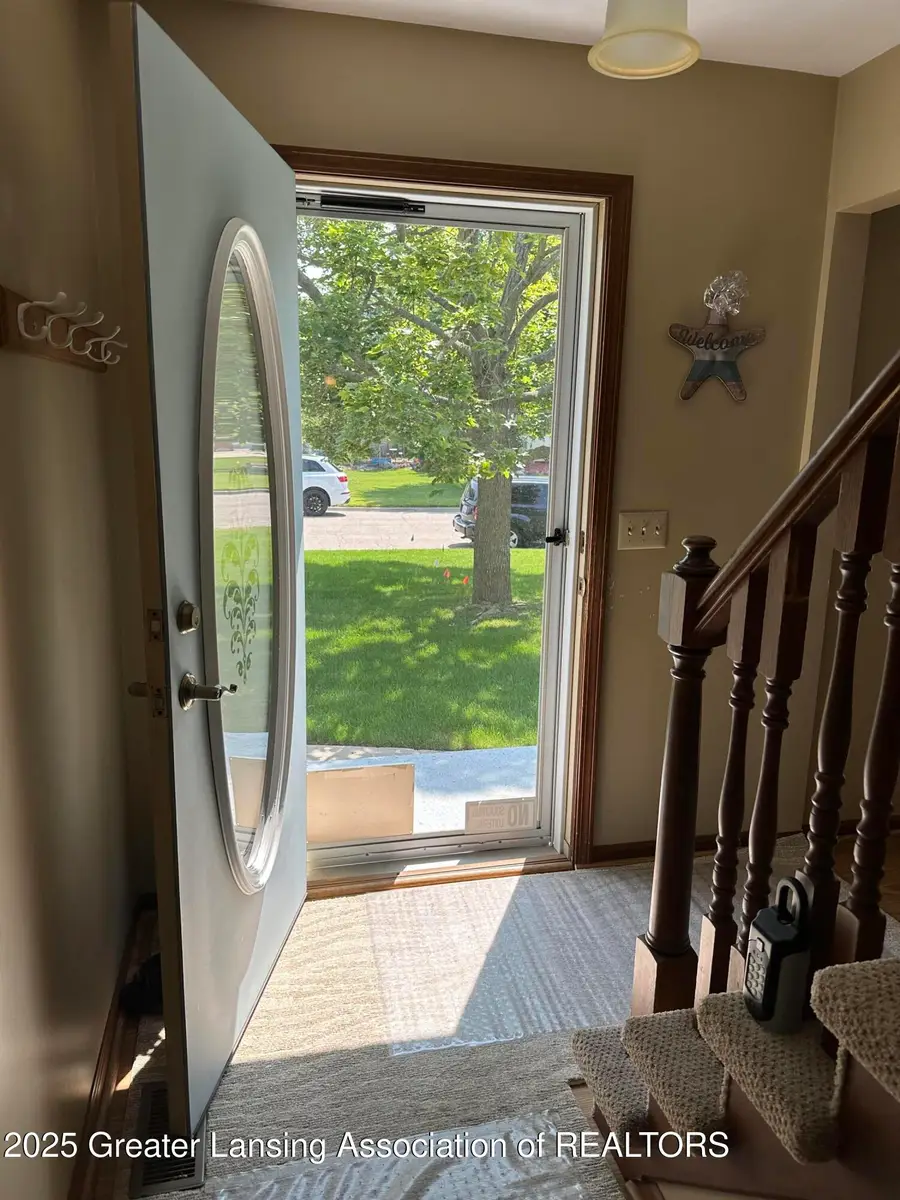
2611 Renfrew Way,Lansing, MI 48911
$259,900
- 3 Beds
- 2 Baths
- 1,870 sq. ft.
- Single family
- Pending
Listed by:lynne vandeventer
Office:coldwell banker professionals -okemos
MLS#:289704
Source:MI_GLAR
Price summary
- Price:$259,900
- Price per sq. ft.:$123.06
About this home
Holt Schools! This charming mansard roof cape cod home is simply charming. Nestled in Gilbert Glen Subdivision with an in ground pool. Three bedrooms and two full bath, with one bedroom on the main floor. Lovely foyer entry with access to the beautiful living room with beamed ceiling, laminate flooring, lovely fireplace with access to the rear deck and fenced back yard. A quaint eating area and galley kitchen with all the major appliances included all over looking the outside. An oversized two car garage with plenty of storage. The full bath offers access from the back hall and the main floor bedroom. Two spacious bedrooms on the second floor, one with double closets and both with extra storage, plus an updated full bath. A finished family room in the lower level plus a study or work out room too. Enjoy the oversized back yard gazebo with a medal roof for outside enjoyment with pretty flower beds, plus a storage shed. FYI: The in ground pool is cement with a liner, and on the south west end, it has buckled over the years, but the sellers continue to enjoy using the pool. (See disclosure statements). Close to highway access and Holt Schools are right around the corner.
Contact an agent
Home facts
- Year built:1984
- Listing Id #:289704
- Added:30 day(s) ago
- Updated:July 29, 2025 at 03:45 PM
Rooms and interior
- Bedrooms:3
- Total bathrooms:2
- Full bathrooms:2
- Living area:1,870 sq. ft.
Heating and cooling
- Cooling:Central Air, Window Unit(s)
- Heating:Forced Air, Heating, Natural Gas
Structure and exterior
- Roof:Shingle
- Year built:1984
- Building area:1,870 sq. ft.
- Lot area:0.27 Acres
Utilities
- Water:Public
- Sewer:Public Sewer
Finances and disclosures
- Price:$259,900
- Price per sq. ft.:$123.06
- Tax amount:$3,783 (2025)
New listings near 2611 Renfrew Way
- New
 $163,500Active3 beds 3 baths1,867 sq. ft.
$163,500Active3 beds 3 baths1,867 sq. ft.3814 Wedgewood Drive, Lansing, MI 48911
MLS# 290492Listed by: CENTURY 21 AFFILIATED - New
 $164,900Active3 beds 2 baths1,978 sq. ft.
$164,900Active3 beds 2 baths1,978 sq. ft.3523 Lucie Street, Lansing, MI 48911
MLS# 290488Listed by: CENTURY 21 AFFILIATED - New
 $182,900Active4 beds 1 baths1,020 sq. ft.
$182,900Active4 beds 1 baths1,020 sq. ft.6947 Meese Drive, Lansing, MI 48911
MLS# 290489Listed by: CENTURY 21 AFFILIATED - New
 $245,000Active4 beds 2 baths2,115 sq. ft.
$245,000Active4 beds 2 baths2,115 sq. ft.3406 Glasgow Drive, Lansing, MI 48911
MLS# 290475Listed by: FIVE STAR REAL ESTATE - LANSING - New
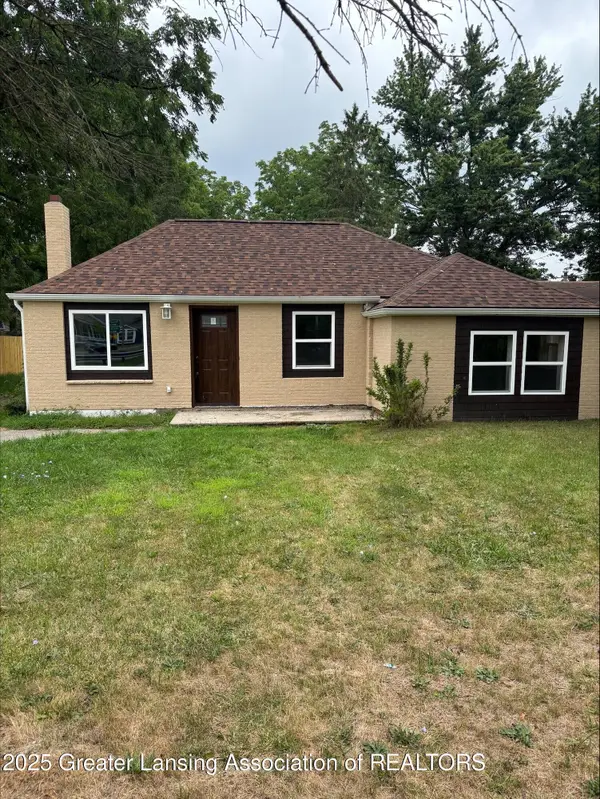 $99,000Active3 beds 2 baths1,007 sq. ft.
$99,000Active3 beds 2 baths1,007 sq. ft.720 Sawyer Road, Lansing, MI 48911
MLS# 290477Listed by: CENTURY 21 AFFILIATED - New
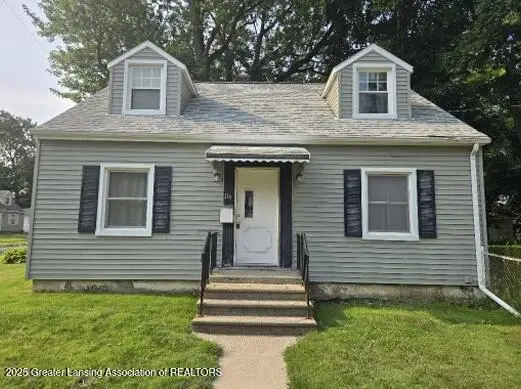 $179,900Active3 beds 2 baths1,670 sq. ft.
$179,900Active3 beds 2 baths1,670 sq. ft.116 E Greenlawn Avenue, Lansing, MI 48910
MLS# 290478Listed by: MAZZOLA AND COMPANY REAL ESTATE - Open Sat, 11:30am to 1pmNew
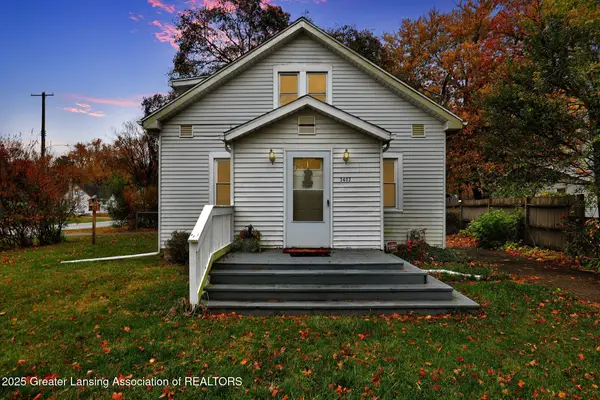 $140,000Active2 beds 2 baths992 sq. ft.
$140,000Active2 beds 2 baths992 sq. ft.3403 N Larch Street, Lansing, MI 48906
MLS# 290473Listed by: KELLER WILLIAMS REALTY LANSING - Open Thu, 4:30 to 6pmNew
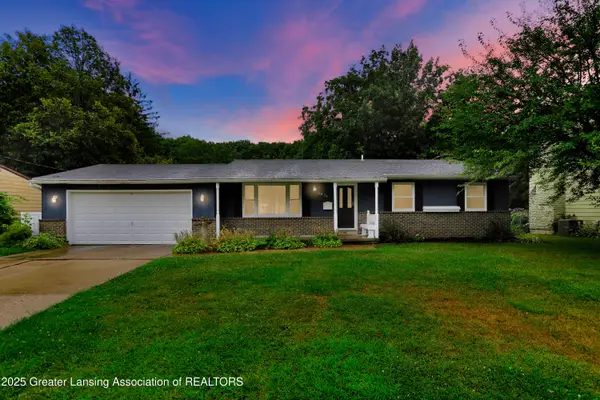 $285,000Active3 beds 2 baths1,260 sq. ft.
$285,000Active3 beds 2 baths1,260 sq. ft.2921 Tecumseh River Road, Lansing, MI 48906
MLS# 290472Listed by: KELLER WILLIAMS REALTY LANSING - New
 $419,900Active3 beds 3 baths1,844 sq. ft.
$419,900Active3 beds 3 baths1,844 sq. ft.6670 Thunder Lane, Lansing, MI 48906
MLS# 290466Listed by: RE/MAX REAL ESTATE PROFESSIONALS - New
 $175,000Active3 beds 2 baths1,036 sq. ft.
$175,000Active3 beds 2 baths1,036 sq. ft.3425 Independence Lane, Lansing, MI 48911
MLS# 290464Listed by: KELLER WILLIAMS REALTY LANSING
