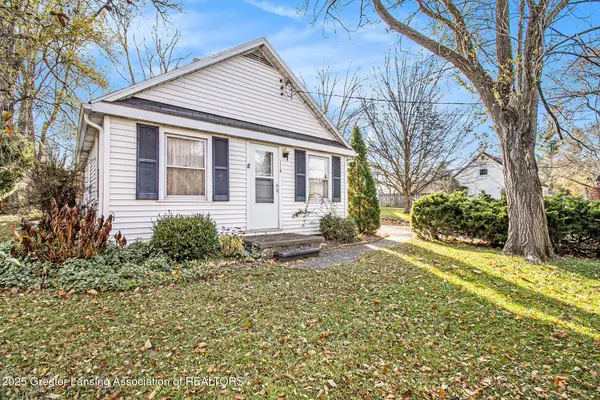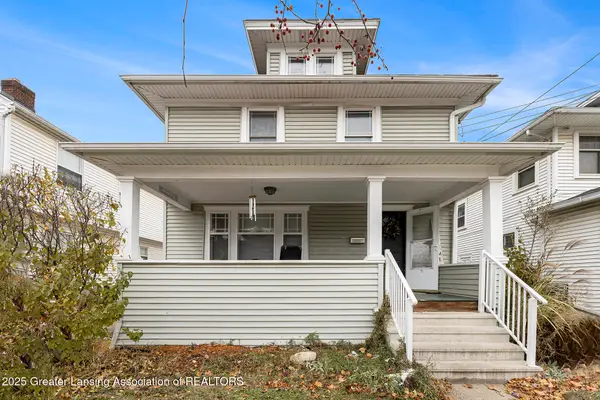2986 Beech Ridge Drive, Lansing, MI 48911
Local realty services provided by:ERA Reardon Realty
2986 Beech Ridge Drive,Lansing, MI 48911
$299,900
- 3 Beds
- 3 Baths
- 2,135 sq. ft.
- Single family
- Active
Listed by: rose vadnais
Office: coldwell banker professionals-e.l.
MLS#:291733
Source:MI_GLAR
Price summary
- Price:$299,900
- Price per sq. ft.:$124.65
About this home
Nestled on a serene, wooded cul-de-sac in the Holt School District, this beautifully maintained and thoughtfully upgraded ranch is comfortable, versatile and ready to go! Situated on just under an acre, the home features three spacious bedrooms with the potential for a fourth in the finished basement and three full bathrooms. The updated kitchen boasts rich hickory cabinets, sleek Corian countertops, and a stylish tiled backsplash, while gleaming hardwood floors flow throughout the main living areas and bedrooms. A charming knotty pine Four Seasons Room at the back of the house provides a cozy retreat year-round. The lower level is a standout, offering a full second kitchen, full bathroom, egress window, and ample space to create a private apartment or in-law suite. Outside, the exp expansive, fully fenced backyard includes an additional one-car garage/barn, ideal for storage or hobbies. Updates include the roof, septic system, water heater, pressure tank, eaves, downspouts, main bath renovation, and new appliances in the lower level making this home truly move-in ready.
Contact an agent
Home facts
- Year built:1965
- Listing ID #:291733
- Added:44 day(s) ago
- Updated:November 17, 2025 at 04:30 PM
Rooms and interior
- Bedrooms:3
- Total bathrooms:3
- Full bathrooms:3
- Living area:2,135 sq. ft.
Heating and cooling
- Cooling:Central Air
- Heating:Forced Air, Heating, Natural Gas
Structure and exterior
- Roof:Shingle
- Year built:1965
- Building area:2,135 sq. ft.
- Lot area:0.86 Acres
Utilities
- Water:Well
- Sewer:Septic Tank
Finances and disclosures
- Price:$299,900
- Price per sq. ft.:$124.65
- Tax amount:$5,732 (2024)
New listings near 2986 Beech Ridge Drive
- New
 $92,000Active1 beds 1 baths744 sq. ft.
$92,000Active1 beds 1 baths744 sq. ft.1119 W Miller Road, Lansing, MI 48911
MLS# 292636Listed by: EXIT REALTY HOME PARTNERS - New
 $175,900Active4 beds 3 baths1,170 sq. ft.
$175,900Active4 beds 3 baths1,170 sq. ft.3820 Lowcroft Avenue, Lansing, MI 48910
MLS# 25058248Listed by: REAL ESTATE WAREHOUSE L.L.C. - Open Sat, 11am to 1pmNew
 $260,000Active3 beds 2 baths2,336 sq. ft.
$260,000Active3 beds 2 baths2,336 sq. ft.2015 Forest Road, Lansing, MI 48910
MLS# 201837996Listed by: COLDWELL BANKER SCHMIDT GAYLORD - New
 $45,000Active2 beds 1 baths757 sq. ft.
$45,000Active2 beds 1 baths757 sq. ft.751 Westmoreland Avenue, Lansing, MI 48915
MLS# 25058380Listed by: DELONG AND CO. - New
 $214,900Active3 beds 3 baths1,296 sq. ft.
$214,900Active3 beds 3 baths1,296 sq. ft.1431 Academy Lane, Lansing, MI 48906
MLS# 292627Listed by: CENTURY 21 AFFILIATED - New
 $249,900Active4 beds 2 baths1,774 sq. ft.
$249,900Active4 beds 2 baths1,774 sq. ft.513 Kipling Boulevard, Lansing, MI 48912
MLS# 292622Listed by: EXIT REALTY HOME PARTNERS - New
 $135,000Active-- beds 2 baths
$135,000Active-- beds 2 baths3705 Burchfield Drive, Lansing, MI 48910
MLS# 292619Listed by: RE/MAX REAL ESTATE PROFESSIONALS DEWITT - New
 $189,000Active3 beds 2 baths1,352 sq. ft.
$189,000Active3 beds 2 baths1,352 sq. ft.1233 W Michigan Avenue, Lansing, MI 48915
MLS# 292613Listed by: EXIT GREAT LAKES REALTY - New
 $169,900Active4 beds 2 baths1,544 sq. ft.
$169,900Active4 beds 2 baths1,544 sq. ft.322 W Madison Street, Lansing, MI 48906
MLS# 292616Listed by: RE/MAX REAL ESTATE PROFESSIONALS - New
 $209,900Active3 beds 2 baths1,344 sq. ft.
$209,900Active3 beds 2 baths1,344 sq. ft.3216 Ellen Avenue, Lansing, MI 48910
MLS# 292610Listed by: EXIT REALTY HOME PARTNERS
