3405 Swanee Drive, Lansing, MI 48911
Local realty services provided by:ERA Reardon Realty
3405 Swanee Drive,Lansing, MI 48911
$195,000
- 3 Beds
- 2 Baths
- 1,680 sq. ft.
- Single family
- Active
Listed by:sonya pentecost, associate broker
Office:berkshire hathaway homeservices
MLS#:291381
Source:MI_GLAR
Price summary
- Price:$195,000
- Price per sq. ft.:$96.92
About this home
Come check out this beautiful well-maintained home in Wexford Heights. This home features 3 bedrooms and a full bath that also connects to the Primary bedroom. The primary bedroom has a walk-in closet and a sitting area big enough for another small sleeping area or reading area. The other 2 bedrooms are large as well. The newer front door features-stained glass type Transom windows on either side including these beautiful features at the top half the front door. This lets a lot of extra light from the North. The kitchen has newer cabinets, back splash and stainless steel appliances. There is a formal dining room that opens to the kitchen. A half bathroom is located in between the kitchen and living room. The living room is large and the staircase going to the 2nd floor is open to this room and the gorgeous front door. Two car attached garage features a newer garage door and opener. The fenced in back yard helps keep your furry friends safe. There is a nice cement patio leading from the back garage door for your patio furniture. There is a partially finished lower level and the washer and dryer are located in the unfinished area. Mature landscaping and trees surround the home to enhance the curb appeal to the front and back yard.
Contact an agent
Home facts
- Year built:1975
- Listing ID #:291381
- Added:5 day(s) ago
- Updated:September 24, 2025 at 06:47 PM
Rooms and interior
- Bedrooms:3
- Total bathrooms:2
- Full bathrooms:1
- Half bathrooms:1
- Living area:1,680 sq. ft.
Heating and cooling
- Cooling:Central Air
- Heating:Forced Air, Heating, Natural Gas
Structure and exterior
- Year built:1975
- Building area:1,680 sq. ft.
- Lot area:0.16 Acres
Utilities
- Water:Public
- Sewer:Public Sewer
Finances and disclosures
- Price:$195,000
- Price per sq. ft.:$96.92
- Tax amount:$3,332 (2025)
New listings near 3405 Swanee Drive
- New
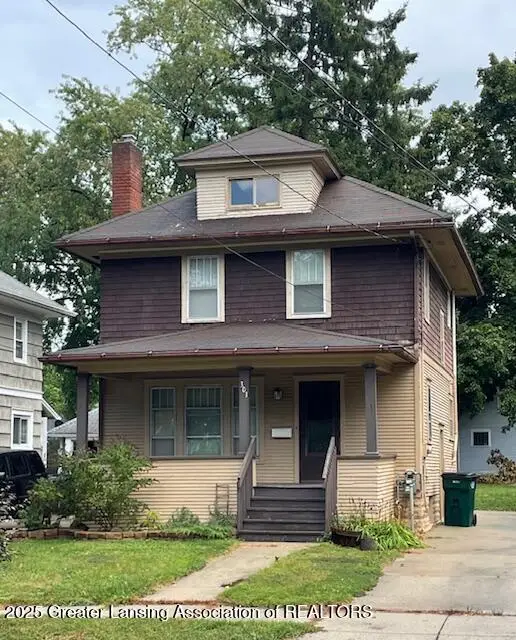 $89,900Active3 beds 1 baths1,248 sq. ft.
$89,900Active3 beds 1 baths1,248 sq. ft.301 Allen Street, Lansing, MI 48912
MLS# 291497Listed by: RE/MAX REAL ESTATE PROFESSIONALS - New
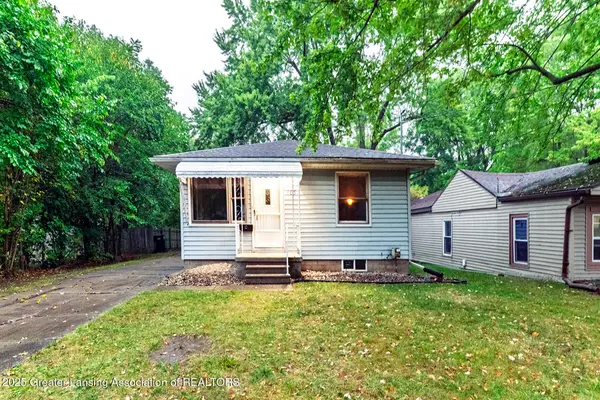 $119,800Active2 beds 1 baths864 sq. ft.
$119,800Active2 beds 1 baths864 sq. ft.105 Cox Boulevard, Lansing, MI 48910
MLS# 291498Listed by: WHITE PINE SOTHEBY'S INTERNATIONAL REALTY - New
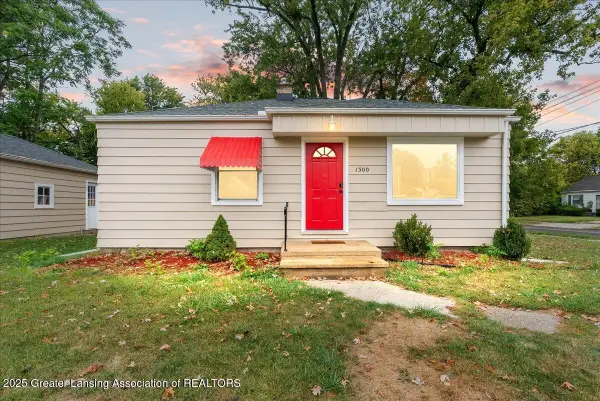 $157,000Active2 beds 1 baths720 sq. ft.
$157,000Active2 beds 1 baths720 sq. ft.1300 Kelsey Avenue, Lansing, MI 48910
MLS# 291490Listed by: KELLER WILLIAMS REALTY LANSING - New
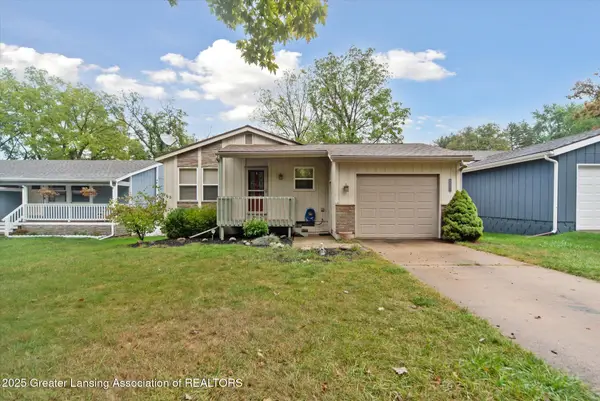 $219,900Active3 beds 2 baths1,316 sq. ft.
$219,900Active3 beds 2 baths1,316 sq. ft.2727 Aurora Drive, Lansing, MI 48910
MLS# 291495Listed by: RE/MAX REAL ESTATE PROFESSIONALS - New
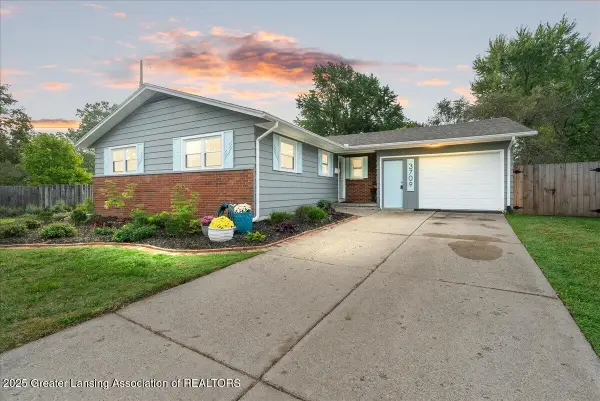 $194,900Active3 beds 2 baths1,605 sq. ft.
$194,900Active3 beds 2 baths1,605 sq. ft.3709 Pino Drive, Lansing, MI 48906
MLS# 291489Listed by: RE/MAX REAL ESTATE PROFESSIONALS - New
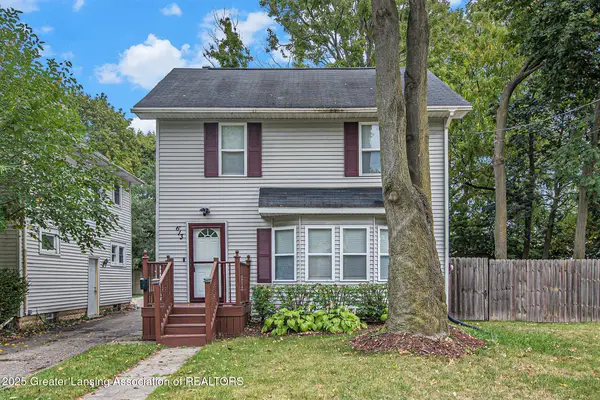 $124,900Active3 beds 1 baths1,403 sq. ft.
$124,900Active3 beds 1 baths1,403 sq. ft.613 Clifford Street, Lansing, MI 48912
MLS# 291482Listed by: EXP REALTY, LLC - New
 $29,900Active1 beds 1 baths467 sq. ft.
$29,900Active1 beds 1 baths467 sq. ft.919 Loa Street, Lansing, MI 48910
MLS# 291481Listed by: RE/MAX REAL ESTATE PROFESSIONALS DEWITT - Open Sun, 12 to 2pmNew
 $217,000Active3 beds 2 baths1,744 sq. ft.
$217,000Active3 beds 2 baths1,744 sq. ft.1111 W Rundle Avenue, Lansing, MI 48910
MLS# 291469Listed by: KELLER WILLIAMS REALTY LANSING - New
 $105,000Active-- beds -- baths
$105,000Active-- beds -- baths1830 Fletcher Street, Lansing, MI 48910
MLS# 291471Listed by: CENTURY 21 AFFILIATED - New
 $119,900Active2 beds 1 baths722 sq. ft.
$119,900Active2 beds 1 baths722 sq. ft.2208 Lyons Avenue, Lansing, MI 48910
MLS# 291467Listed by: GREAT AMERICA BROKERS LLC
