3503 Parkway Drive, Lansing, MI 48910
Local realty services provided by:ERA Reardon Realty
3503 Parkway Drive,Lansing, MI 48910
$179,900
- 3 Beds
- 2 Baths
- 1,644 sq. ft.
- Single family
- Pending
Listed by:elizabeth beal
Office:five star real estate - lansing
MLS#:285456
Source:MI_GLAR
Price summary
- Price:$179,900
- Price per sq. ft.:$109.43
About this home
Discover your dream home in South Lansing's desirable Maple Hill Subdivision, overlooking beautiful Poxson Park. This mid-century-inspired home features an open floor plan with a spacious great room and vaulted ceilings, perfect for entertaining.
The kitchen offers abundant counter and cupboard space, and the home boasts all-new flooring throughout, including luxury vinyl plank and plush carpeting, selected to complement the home's style.
Enjoy precise comfort with a boiler heating system featuring five separate zones, allowing temperature control in the bedrooms, main level, and family room.
Large sliding windows in the bedrooms and family room flood the spaces with natural light, creating a warm and inviting atmosphere. Upstairs, find three roomy bedrooms and a full bath, while the lower level includes a bright family room, laundry area, and an additional full bath.
The sunroom doubles as a fully functional greenhouse with heating, ventilation, and lighting, ideal for plants or a relaxing retreat like a hot tub.
The quaint backyard is perfect for outdoor enjoyment. With numerous updates, this home is move-in ready. Schedule your private showing today!
Contact an agent
Home facts
- Year built:1981
- Listing ID #:285456
- Added:282 day(s) ago
- Updated:October 02, 2025 at 07:34 AM
Rooms and interior
- Bedrooms:3
- Total bathrooms:2
- Full bathrooms:2
- Living area:1,644 sq. ft.
Heating and cooling
- Cooling:Wall/Window Unit(s)
- Heating:Heating, Hot Water, Natural Gas
Structure and exterior
- Roof:Shingle
- Year built:1981
- Building area:1,644 sq. ft.
- Lot area:0.11 Acres
Utilities
- Water:Public, Water Connected
- Sewer:Public Sewer, Sewer Connected
Finances and disclosures
- Price:$179,900
- Price per sq. ft.:$109.43
- Tax amount:$5,376 (2024)
New listings near 3503 Parkway Drive
- New
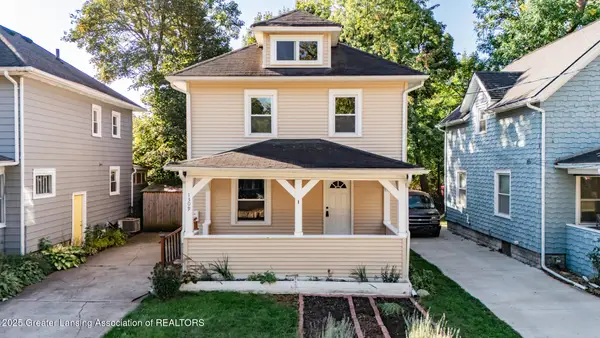 $145,000Active3 beds 1 baths1,232 sq. ft.
$145,000Active3 beds 1 baths1,232 sq. ft.1309 W Lenawee Street, Lansing, MI 48915
MLS# 291670Listed by: EXIT REALTY HOME PARTNERS - New
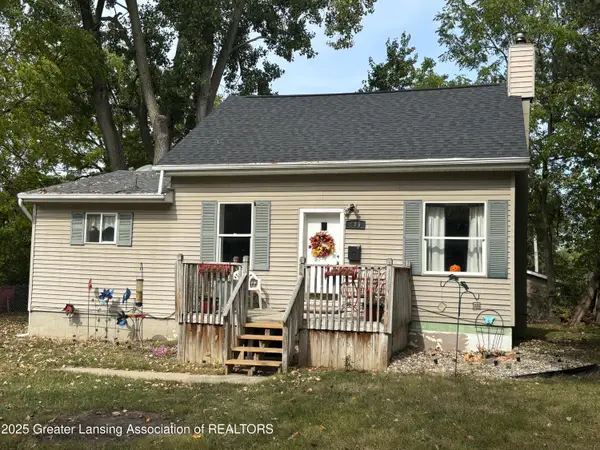 $145,000Active3 beds 2 baths864 sq. ft.
$145,000Active3 beds 2 baths864 sq. ft.209 E Everettdale Avenue, Lansing, MI 48910
MLS# 291673Listed by: BELLABAY REALTY, LLC - New
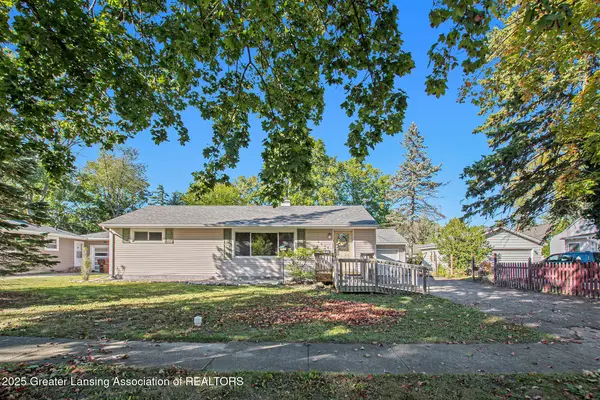 $165,000Active2 beds 1 baths1,265 sq. ft.
$165,000Active2 beds 1 baths1,265 sq. ft.3314 Sunnylane, Lansing, MI 48906
MLS# 291659Listed by: BERKSHIRE HATHAWAY HOMESERVICES - New
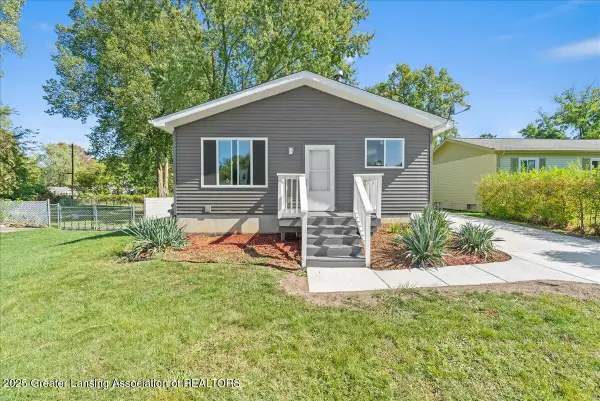 $224,900Active5 beds 1 baths1,940 sq. ft.
$224,900Active5 beds 1 baths1,940 sq. ft.3131 Maloney Street, Lansing, MI 48911
MLS# 291660Listed by: GATEWAY TO HOMES - New
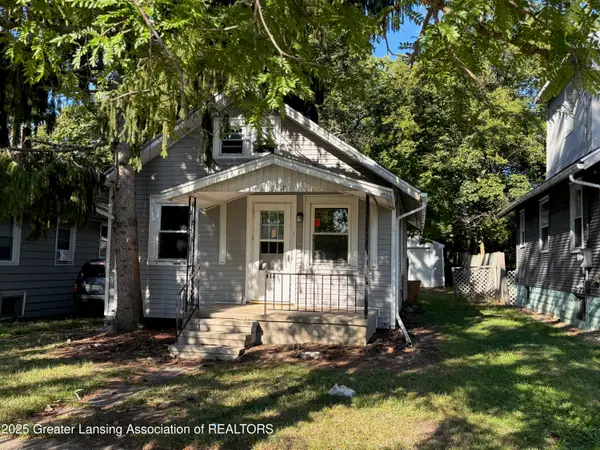 $44,900Active2 beds 1 baths600 sq. ft.
$44,900Active2 beds 1 baths600 sq. ft.118 Mifflin Avenue, Lansing, MI 48912
MLS# 291654Listed by: GATEWAY TO HOMES - Open Sun, 12 to 2pmNew
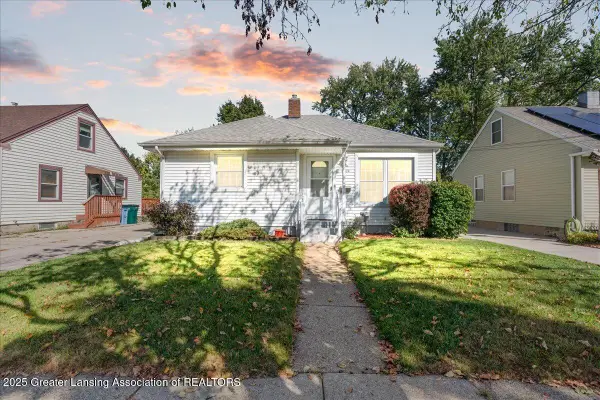 $144,500Active2 beds 1 baths1,453 sq. ft.
$144,500Active2 beds 1 baths1,453 sq. ft.1404 Kelsey Avenue, Lansing, MI 48910
MLS# 291655Listed by: BELLABAY REALTY, LLC - New
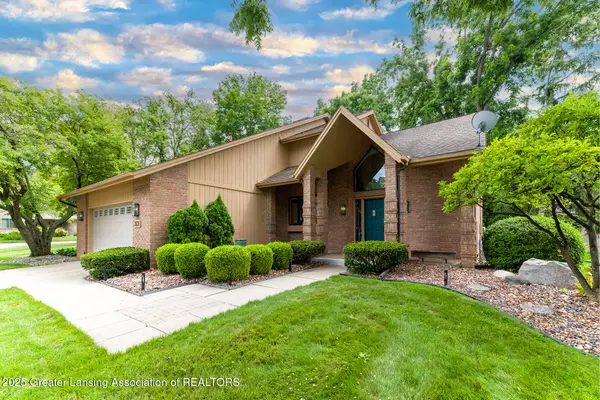 $459,000Active3 beds 2 baths3,108 sq. ft.
$459,000Active3 beds 2 baths3,108 sq. ft.3601 Muirfield Drive, Lansing, MI 48911
MLS# 291656Listed by: RE/MAX REAL ESTATE PROFESSIONALS - New
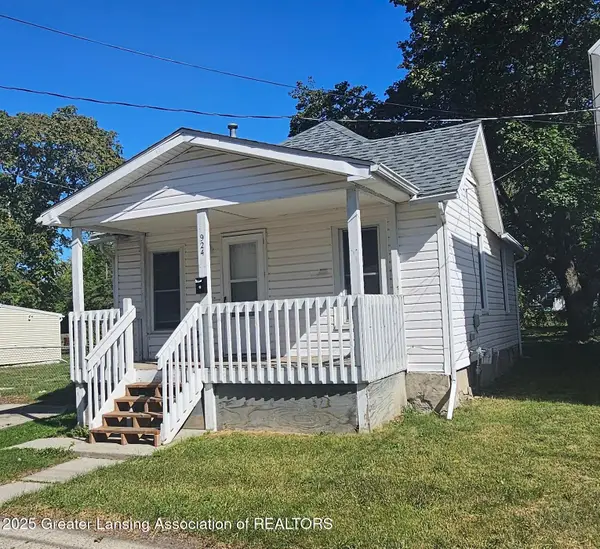 $64,900Active1 beds 1 baths656 sq. ft.
$64,900Active1 beds 1 baths656 sq. ft.924 N Pine Street, Lansing, MI 48906
MLS# 291644Listed by: DS HUBER REAL ESTATE GROUP LLC - New
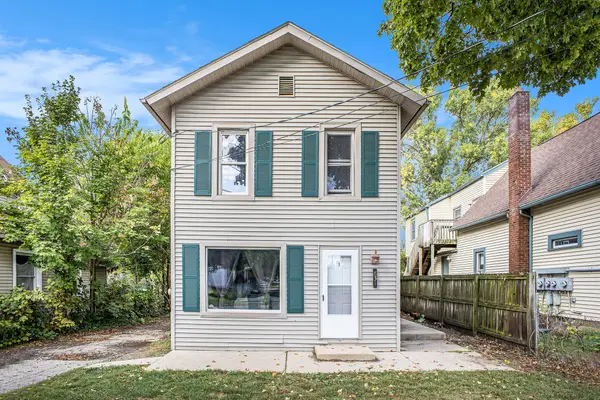 $115,000Active-- beds -- baths
$115,000Active-- beds -- baths831 Vine Street, Lansing, MI 48912
MLS# 25050125Listed by: EXP REALTY LLC - New
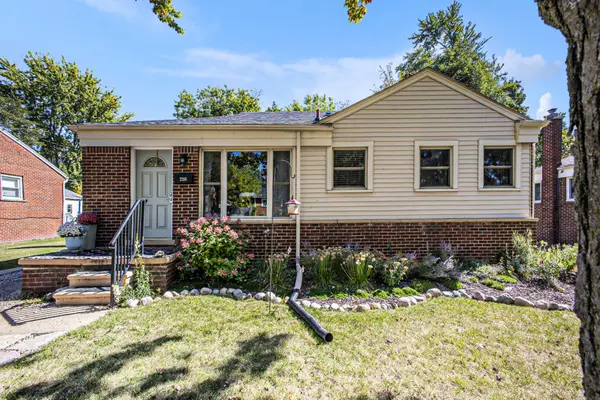 $215,000Active3 beds 3 baths1,858 sq. ft.
$215,000Active3 beds 3 baths1,858 sq. ft.2316 Barstow Road, Lansing, MI 48906
MLS# 25050150Listed by: CENTURY 21 AFFILIATED
