3809 Starlight Lane, Lansing, MI 48911
Local realty services provided by:ERA Reardon Realty
3809 Starlight Lane,Lansing, MI 48911
$189,900
- 4 Beds
- 3 Baths
- 1,815 sq. ft.
- Single family
- Pending
Listed by:angela averill
Office:century 21 affiliated
MLS#:291324
Source:MI_GLAR
Price summary
- Price:$189,900
- Price per sq. ft.:$76.94
About this home
Welcome to 3809 Starlight Ln, Lansing Mi. This quad level floor plan house has 4 bedrooms and 2.5 bathrooms. The master bedroom has a double closet, corner windows and a full bathroom with a stand up shower. The other 3 bedrooms are good size with double closets. The hallway has a big double linen closet and the full bath has a tub and tons of storage. Main floor has vaulted ceilings, wood burning fireplace and entry foyer. There is a formal dining room with sliding glass doors to the nice covered patio and great big fenced in back yard. Yard has a shed, patio areas and a gate. There is a big kitchen complete with all appliances. It has a breakfast bar and a nook. There are tons of cabinets and countertops for storage. The next level down is a family room with tons of windows. Then you go down to the basement that has a half bath, office and a den. There is a big laundry room with washer/dryer and a nice folding area. Attached garage has a door opener and storage. This home is large, open and tons of room to move.. It is in need of some updating. Please show and sell. Room sizes are estimates.
Contact an agent
Home facts
- Year built:1965
- Listing ID #:291324
- Added:41 day(s) ago
- Updated:October 22, 2025 at 04:10 PM
Rooms and interior
- Bedrooms:4
- Total bathrooms:3
- Full bathrooms:2
- Half bathrooms:1
- Living area:1,815 sq. ft.
Heating and cooling
- Cooling:Wall/Window Unit(s)
- Heating:Heating, Hot Water, Natural Gas
Structure and exterior
- Roof:Shingle
- Year built:1965
- Building area:1,815 sq. ft.
- Lot area:0.33 Acres
Utilities
- Water:Public
- Sewer:Public Sewer
Finances and disclosures
- Price:$189,900
- Price per sq. ft.:$76.94
- Tax amount:$4,683 (2024)
New listings near 3809 Starlight Lane
- New
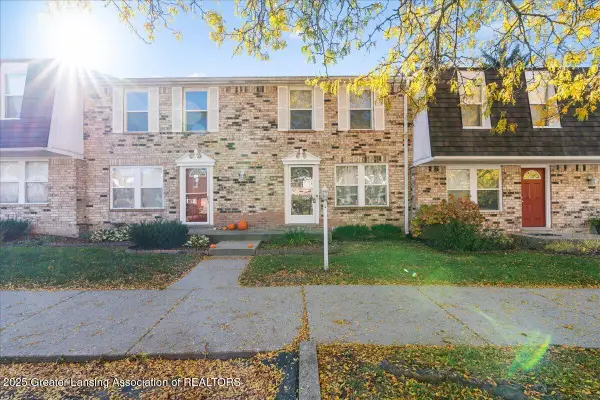 $102,500Active2 beds 2 baths990 sq. ft.
$102,500Active2 beds 2 baths990 sq. ft.6159 Scotmar Drive, Lansing, MI 48911
MLS# 292263Listed by: KELLER WILLIAMS REALTY LANSING - New
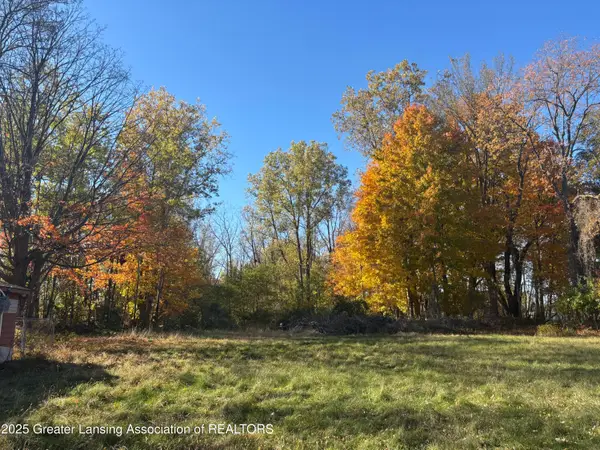 $320,000Active4 Acres
$320,000Active4 Acres3253 Pine Tree Road, Lansing, MI 48911
MLS# 292255Listed by: RE/MAX REAL ESTATE PROFESSIONALS - New
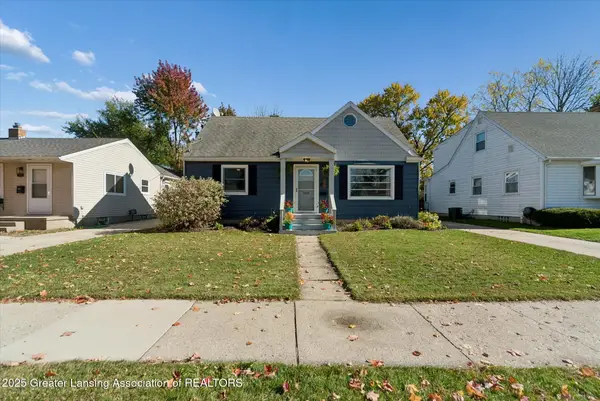 $209,900Active3 beds 1 baths1,052 sq. ft.
$209,900Active3 beds 1 baths1,052 sq. ft.1218 N Hayford Avenue, Lansing, MI 48912
MLS# 292249Listed by: RE/MAX REAL ESTATE PROFESSIONALS - New
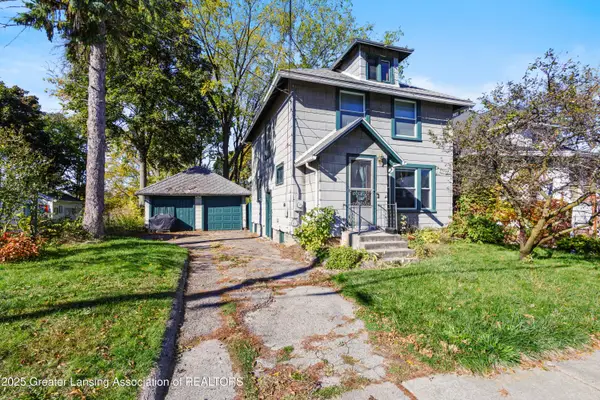 $119,900Active3 beds 1 baths1,172 sq. ft.
$119,900Active3 beds 1 baths1,172 sq. ft.1527 Massachusetts Avenue, Lansing, MI 48906
MLS# 292251Listed by: RE/MAX REAL ESTATE PROFESSIONALS - New
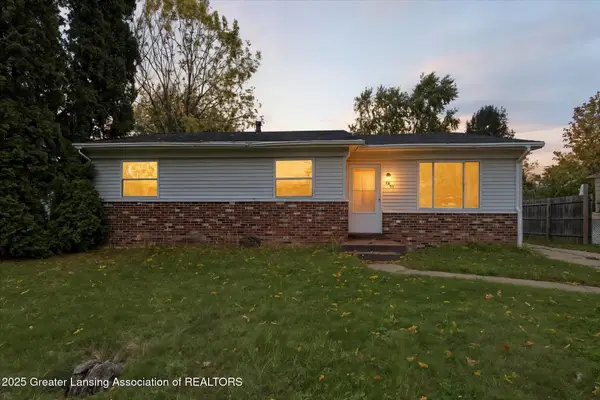 $149,900Active4 beds 2 baths1,036 sq. ft.
$149,900Active4 beds 2 baths1,036 sq. ft.3400 Independence Lane, Lansing, MI 48911
MLS# 292245Listed by: RE/MAX REAL ESTATE PROFESSIONALS - New
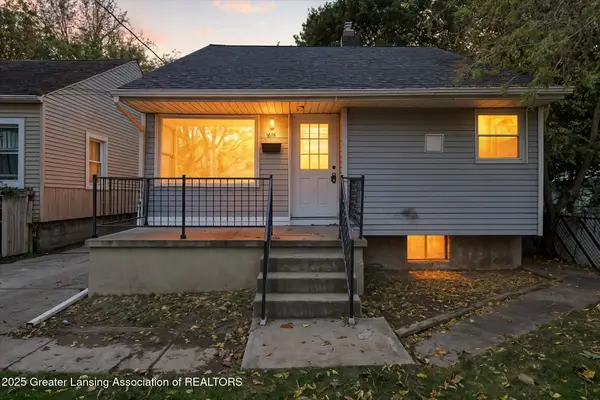 $89,900Active3 beds 1 baths918 sq. ft.
$89,900Active3 beds 1 baths918 sq. ft.1615 William Street, Lansing, MI 48915
MLS# 292246Listed by: RE/MAX REAL ESTATE PROFESSIONALS - New
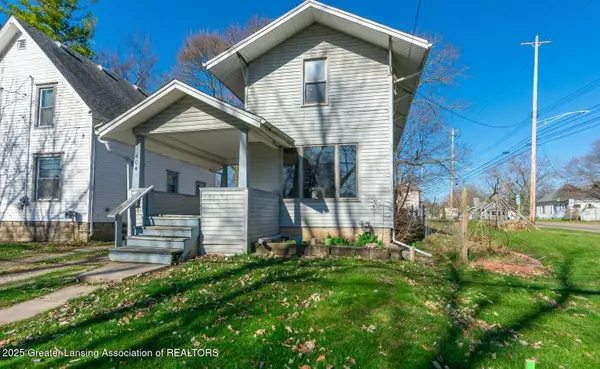 $75,000Active2 beds 1 baths884 sq. ft.
$75,000Active2 beds 1 baths884 sq. ft.404 S Hayford Avenue, Lansing, MI 48912
MLS# 292247Listed by: RE/MAX REAL ESTATE PROFESSIONALS - New
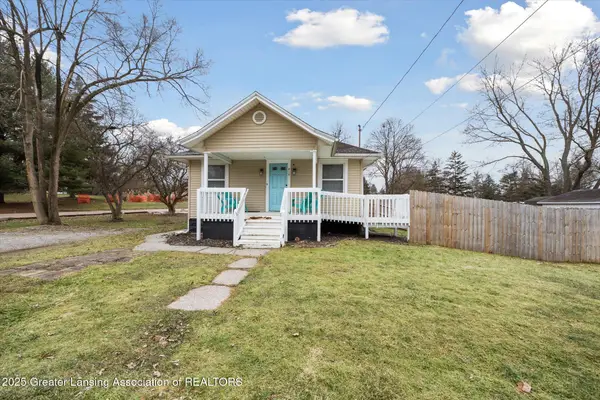 $167,000Active2 beds 1 baths720 sq. ft.
$167,000Active2 beds 1 baths720 sq. ft.816 Orchard Glen Avenue, Lansing, MI 48906
MLS# 292237Listed by: KELLER WILLIAMS REALTY LANSING - New
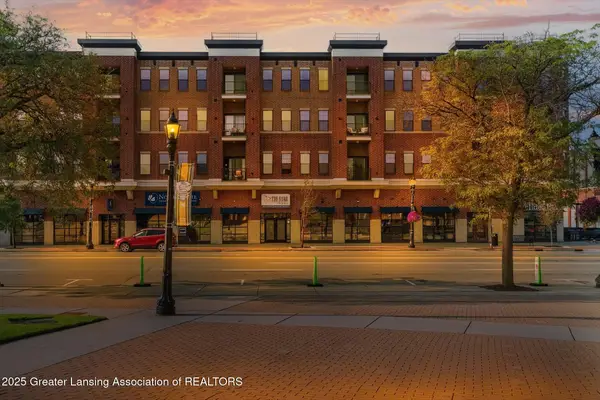 $315,500Active3 beds 2 baths1,840 sq. ft.
$315,500Active3 beds 2 baths1,840 sq. ft.500 E Michigan Avenue #415, Lansing, MI 48912
MLS# 292242Listed by: RE/MAX REAL ESTATE PROFESSIONALS - New
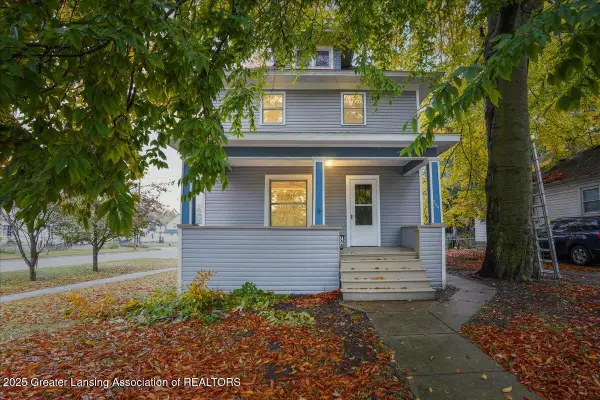 $164,000Active3 beds 2 baths1 sq. ft.
$164,000Active3 beds 2 baths1 sq. ft.754 Princeton Avenue, Lansing, MI 48915
MLS# 292238Listed by: GOLDEN KEY REALTY GROUP, LLC
