4003 Norfolk Court, Lansing, MI 48910
Local realty services provided by:ERA Reardon Realty
4003 Norfolk Court,Lansing, MI 48910
$245,000
- 2 Beds
- 2 Baths
- 1,956 sq. ft.
- Condominium
- Active
Listed by:eugenia y zacks-carney
Office:exp realty - lansing
MLS#:288629
Source:MI_GLAR
Price summary
- Price:$245,000
- Price per sq. ft.:$125.26
About this home
BACK ON MARKET! You dreamed of of a living room with soaring 2-story windows in an ultra-modern home with clean lines. You wanted quiet, connected to nature, yet close to everything, on a dead-end street and still affordable? Welcome to 4003 Norfolk Court where this dream is realized! Skip all the listings referencing ''updated'' and ''updated decor'' and come explore a 2025 top-to-bottom gut remodeled town house done to the hilt! The neighborhood is surrounded by pine trees and lilacs and is a hop, skip, and jump to Hawk's Island. The featured built-ins include a dryer, fireplace, and a three-paneled sliding door access to the deck, a breakfast bar countertop, and open concept dining area, all new stainless appliances, generous cabinets, and ample countertops. Entertain with a wet bar A half bath off the double car garage entry completes the first floor. Upstairs, a lofted nook overlooking the back yard and deck ensures daylight entering from two directions. A pristine Jack & Jill vanity bathroom includes all the little touches--a back lit mirror, a tiled surround on the tub and shower, storage, and a privacy wall for the toilet. Come see the two HUGE bedrooms, both with walk-in closets and oversized windows. Traverse back down to the basement which includes a laundry room, a storage room, an elevated finished wet bar with an under-counter built-in wine cooler fridge, an entertaining family room space and another bathroom. All the electrical upgrades and plumbing upgrades are 2025! Come see!
Contact an agent
Home facts
- Year built:1991
- Listing ID #:288629
- Added:107 day(s) ago
- Updated:October 03, 2025 at 01:17 PM
Rooms and interior
- Bedrooms:2
- Total bathrooms:2
- Full bathrooms:1
- Half bathrooms:1
- Living area:1,956 sq. ft.
Heating and cooling
- Cooling:Central Air, Humidity Control
- Heating:Central, Fireplace(s), Forced Air, Heating
Structure and exterior
- Roof:Shingle
- Year built:1991
- Building area:1,956 sq. ft.
- Lot area:0.02 Acres
Schools
- Elementary school:Forest View School
Utilities
- Water:Public, Water Available, Water Connected
- Sewer:Public Sewer, Sewer Available
Finances and disclosures
- Price:$245,000
- Price per sq. ft.:$125.26
- Tax amount:$3,141 (2024)
New listings near 4003 Norfolk Court
- New
 $99,900Active-- beds -- baths
$99,900Active-- beds -- baths212 S 8th Street, Lansing, MI 48912
MLS# 291699Listed by: EXP REALTY - HASLETT - New
 $159,900Active2 beds 1 baths792 sq. ft.
$159,900Active2 beds 1 baths792 sq. ft.2360 Gilbert Road, Lansing, MI 48911
MLS# 291698Listed by: KELLER WILLIAMS REALTY LANSING - New
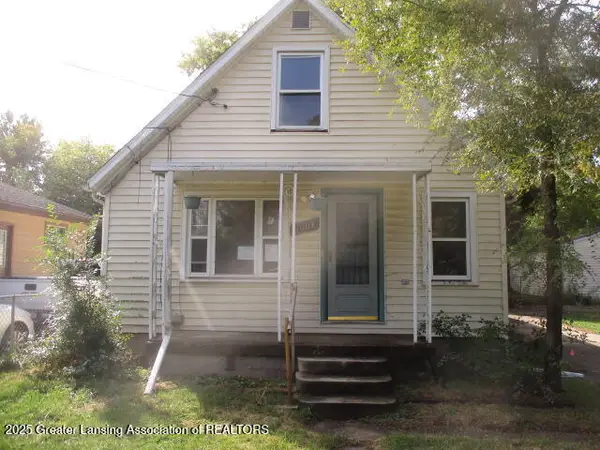 $135,000Active4 beds 2 baths965 sq. ft.
$135,000Active4 beds 2 baths965 sq. ft.4004 Lowcroft Avenue, Lansing, MI 48910
MLS# 291687Listed by: KELLER WILLIAMS REALTY LANSING - New
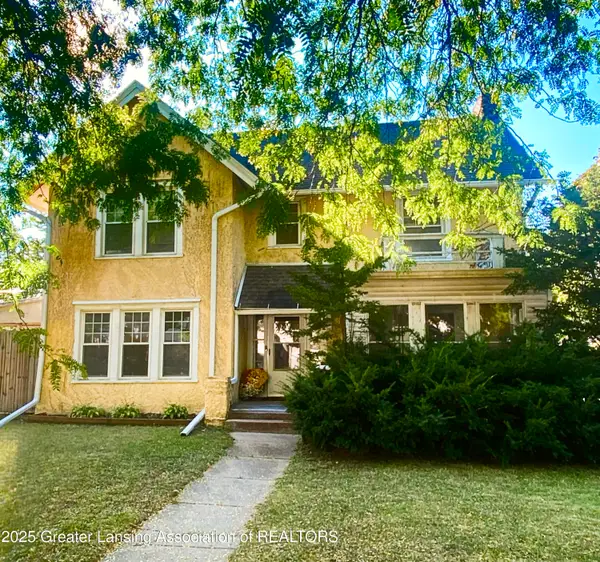 $174,900Active3 beds 2 baths1,512 sq. ft.
$174,900Active3 beds 2 baths1,512 sq. ft.602 S Jenison Avenue, Lansing, MI 48915
MLS# 291689Listed by: BERKSHIRE HATHAWAY HOMESERVICES - New
 $209,900Active-- beds -- baths
$209,900Active-- beds -- baths417 Liberty Street, Lansing, MI 48906
MLS# 291681Listed by: HOWARD HANNA REAL ESTATE EXECUTIVES - New
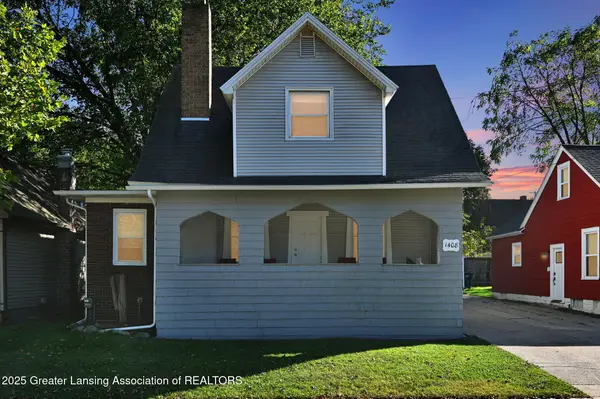 $115,000Active3 beds 1 baths1,144 sq. ft.
$115,000Active3 beds 1 baths1,144 sq. ft.1408 E Oakland Avenue, Lansing, MI 48906
MLS# 291679Listed by: HOME TOWNE REAL ESTATE - New
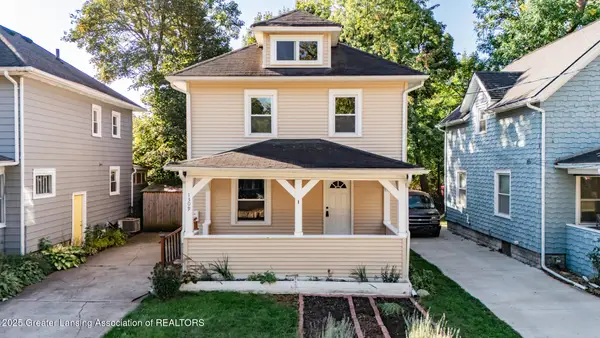 $145,000Active3 beds 1 baths1,232 sq. ft.
$145,000Active3 beds 1 baths1,232 sq. ft.1309 W Lenawee Street, Lansing, MI 48915
MLS# 291670Listed by: EXIT REALTY HOME PARTNERS - New
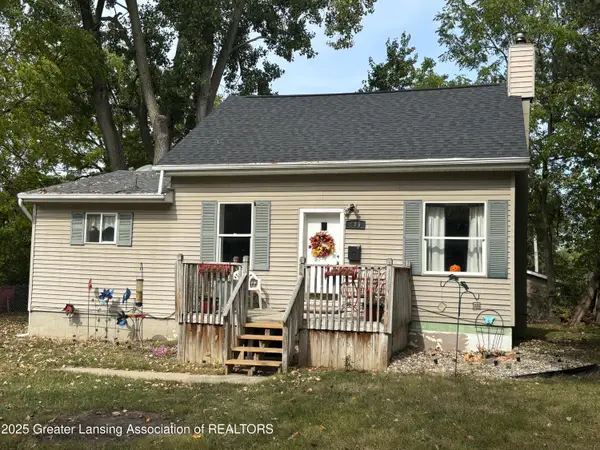 $145,000Active3 beds 2 baths864 sq. ft.
$145,000Active3 beds 2 baths864 sq. ft.209 E Everettdale Avenue, Lansing, MI 48910
MLS# 291673Listed by: BELLABAY REALTY, LLC - New
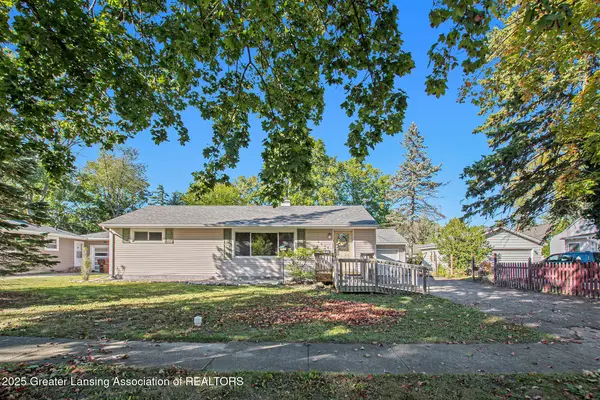 $165,000Active2 beds 1 baths1,265 sq. ft.
$165,000Active2 beds 1 baths1,265 sq. ft.3314 Sunnylane, Lansing, MI 48906
MLS# 291659Listed by: BERKSHIRE HATHAWAY HOMESERVICES - New
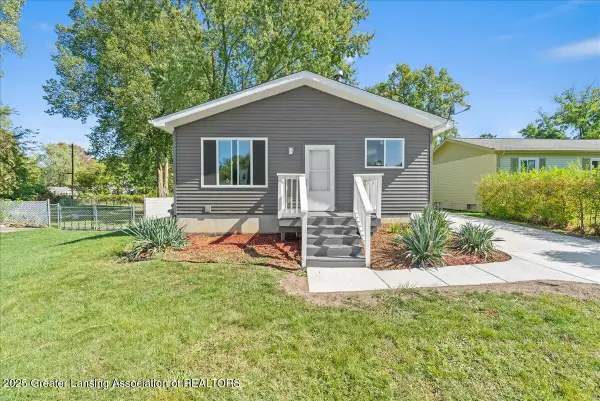 $224,900Active5 beds 1 baths1,940 sq. ft.
$224,900Active5 beds 1 baths1,940 sq. ft.3131 Maloney Street, Lansing, MI 48911
MLS# 291660Listed by: GATEWAY TO HOMES
