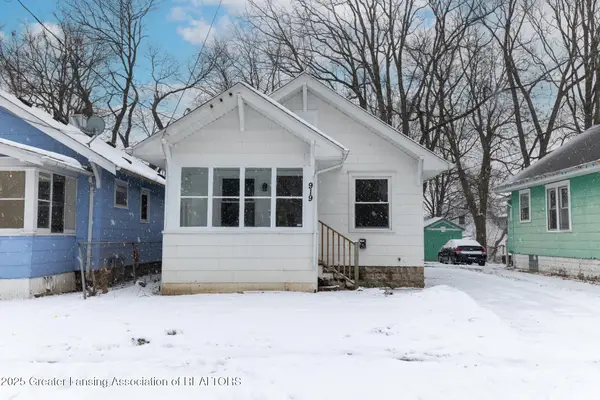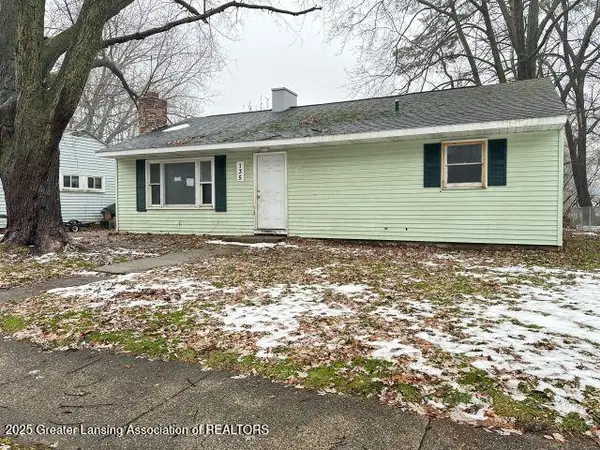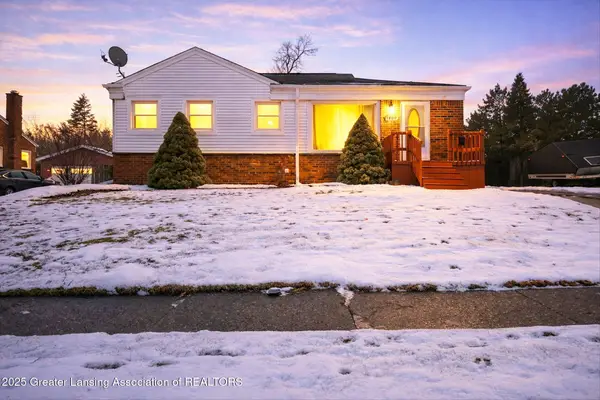4328 Chadburne Drive, Lansing, MI 48911
Local realty services provided by:ERA Reardon Realty
4328 Chadburne Drive,Lansing, MI 48911
$179,000
- 3 Beds
- 2 Baths
- - sq. ft.
- Single family
- Sold
Listed by: michael sprague, jennifer seguin
Office: re/max real estate professionals
MLS#:292770
Source:MI_GLAR
Sorry, we are unable to map this address
Price summary
- Price:$179,000
About this home
Welcome to this 3-bedroom, 2 bath ranch in Southwest Lansing with a one car garage and central air! Nicely updated with fresh paint, new carpet, vinyl and kitchen. Enter through a covered front porch to the living room with coat closet, large window and pony wall that allows for more light and decorating space. The new carpet leads into the kitchen and dining area with wood floors, wood cabinets, new white appliances including a dishwasher, new black & white counters and dual stainless-steel sink. A slider in the dining area leads to the backyard deck. The family room is off the dining area and features another slider to the deck. Three bedrooms down the hall from the living room all have new carpet. The full bathroom has a tub with tiled surround, glass sliding doors, new vinyl flooring and a large medicine cabinet. The basement has a partially finished room with walls and ceiling, great for a home gym or rec area. A full bath, laundry area, work bench and plenty of space for storage complete the basement. The fenced backyard has an additional storage shed.
Contact an agent
Home facts
- Year built:1972
- Listing ID #:292770
- Added:45 day(s) ago
- Updated:January 09, 2026 at 02:35 PM
Rooms and interior
- Bedrooms:3
- Total bathrooms:2
- Full bathrooms:2
Heating and cooling
- Cooling:Central Air
- Heating:Forced Air, Heating, Natural Gas
Structure and exterior
- Roof:Shingle
- Year built:1972
Utilities
- Water:Public
- Sewer:Public Sewer
Finances and disclosures
- Price:$179,000
- Tax amount:$2,698 (2024)
New listings near 4328 Chadburne Drive
- New
 $85,000Active3 beds 1 baths1,000 sq. ft.
$85,000Active3 beds 1 baths1,000 sq. ft.6037 Hughes Road, Lansing, MI 48911
MLS# 26001031Listed by: KELLER WILLIAMS GR EAST - New
 $279,900Active4 beds 2 baths1,380 sq. ft.
$279,900Active4 beds 2 baths1,380 sq. ft.1309 Penrod Court, Lansing, MI 48911
MLS# 293366Listed by: EXP REALTY, LLC - New
 $99,000Active2 beds 1 baths1,029 sq. ft.
$99,000Active2 beds 1 baths1,029 sq. ft.1009 Hapeman Street, Lansing, MI 48915
MLS# 293365Listed by: RE/MAX REAL ESTATE PROFESSIONALS - New
 $189,900Active3 beds 1 baths1,027 sq. ft.
$189,900Active3 beds 1 baths1,027 sq. ft.1323 Cooper Avenue, Lansing, MI 48910
MLS# 293359Listed by: JASON MITCHELL REAL ESTATE GROUP-LANSING - New
 $139,900Active3 beds 1 baths1,246 sq. ft.
$139,900Active3 beds 1 baths1,246 sq. ft.1807 Teel Avenue, Lansing, MI 48910
MLS# 293348Listed by: REAL BROKER LLC - New
 $109,000Active2 beds 1 baths678 sq. ft.
$109,000Active2 beds 1 baths678 sq. ft.919 Mahlon Street, Lansing, MI 48906
MLS# 293347Listed by: LPT REALTY LLC - New
 $120,000Active4 beds 2 baths1,343 sq. ft.
$120,000Active4 beds 2 baths1,343 sq. ft.1141 Farrand Street, Lansing, MI 48906
MLS# 293343Listed by: RE/MAX REAL ESTATE PROFESSIONALS - New
 $85,250Active3 beds 1 baths960 sq. ft.
$85,250Active3 beds 1 baths960 sq. ft.135 W Howe Avenue, Lansing, MI 48906
MLS# 293336Listed by: CENTURY 21 AFFILIATED - New
 $179,900Active3 beds 1 baths1,008 sq. ft.
$179,900Active3 beds 1 baths1,008 sq. ft.2209 Barstow Road, Lansing, MI 48906
MLS# 293341Listed by: RE/MAX REAL ESTATE PROFESSIONALS - Open Sat, 11:30am to 1pmNew
 $109,000Active3 beds 2 baths1,102 sq. ft.
$109,000Active3 beds 2 baths1,102 sq. ft.6240 Beechfield Drive, Lansing, MI 48911
MLS# 293328Listed by: KELLER WILLIAMS REALTY LANSING
